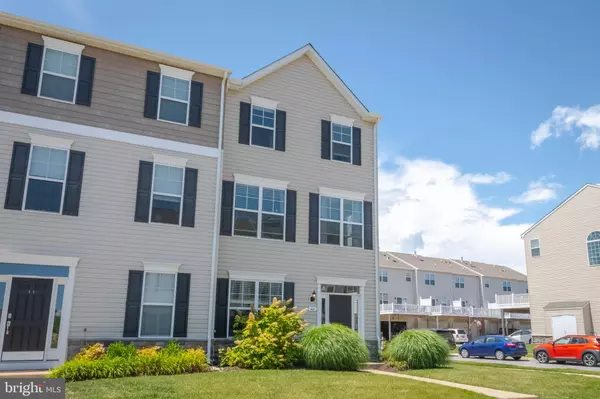$445,000
$460,000
3.3%For more information regarding the value of a property, please contact us for a free consultation.
101 CECILIA CAREY LN Stevensville, MD 21666
3 Beds
3 Baths
1,880 SqFt
Key Details
Sold Price $445,000
Property Type Townhouse
Sub Type End of Row/Townhouse
Listing Status Sold
Purchase Type For Sale
Square Footage 1,880 sqft
Price per Sqft $236
Subdivision Ellendale
MLS Listing ID MDQA2006972
Sold Date 09/15/23
Style Colonial
Bedrooms 3
Full Baths 2
Half Baths 1
HOA Fees $190/mo
HOA Y/N Y
Abv Grd Liv Area 1,880
Originating Board BRIGHT
Year Built 2014
Annual Tax Amount $2,910
Tax Year 2021
Lot Size 760 Sqft
Acres 0.02
Property Description
Amazing opportunity to live in this exceptional three level end unit townhouse with a 2 car garage and parking pad in the sought after community of Ellendale. Upon entry you will be greeted by dark laminate flooring in a spacious foyer leading to a private office/4th bedroom with easy access to the garage. Proceed up the stairs to the main level where you will find the same dark laminate flooring continued to a light filled kitchen and roomy living area. The kitchen includes white cabinetry, granite countertops with a beautiful new tile backsplash, stainless steel appliances, island and family dining area. Off of the kitchen you will have access to a very spacious deck, perfect for entertaining.
Large open living room boasts a cozy gas fireplace, perfect for family gatherings. On the upper level you will find the bright and spacious primary bedroom featuring high ceilings, large walk-in closet, and private en-suite bath. There are two additional bedrooms and full hall bathroom to complete this level.
Community amenities include a swimming pool, clubhouse, walking trails and water access to Thompson Creek. You will have easy access to route 50, nearby shopping centers and restaurants.
Don’t miss your opportunity to call this magnificent residence your own, schedule a showing today and let your dreams become reality.
Location
State MD
County Queen Annes
Zoning SMPD
Rooms
Other Rooms Living Room, Dining Room, Primary Bedroom, Bedroom 2, Kitchen, Bedroom 1, Office, Primary Bathroom, Full Bath, Half Bath
Interior
Interior Features Family Room Off Kitchen, Breakfast Area, Dining Area, Floor Plan - Traditional, Upgraded Countertops, Tub Shower, Stall Shower
Hot Water Natural Gas
Heating Forced Air
Cooling Central A/C
Flooring Carpet
Fireplaces Number 1
Fireplaces Type Fireplace - Glass Doors
Equipment Built-In Microwave, Stove, Dishwasher, Disposal, Refrigerator, Dryer, Exhaust Fan, Washer
Fireplace Y
Window Features Screens
Appliance Built-In Microwave, Stove, Dishwasher, Disposal, Refrigerator, Dryer, Exhaust Fan, Washer
Heat Source Natural Gas, Electric
Exterior
Exterior Feature Deck(s)
Parking Features Garage - Rear Entry
Garage Spaces 2.0
Utilities Available Sewer Available, Water Available
Amenities Available Club House
Water Access N
View Street
Accessibility None
Porch Deck(s)
Attached Garage 2
Total Parking Spaces 2
Garage Y
Building
Lot Description Corner
Story 3
Foundation Block
Sewer Public Sewer
Water Public
Architectural Style Colonial
Level or Stories 3
Additional Building Above Grade, Below Grade
Structure Type Cathedral Ceilings,9'+ Ceilings
New Construction N
Schools
Elementary Schools Call School Board
Middle Schools Call School Board
High Schools Kent Island
School District Queen Anne'S County Public Schools
Others
Pets Allowed Y
HOA Fee Include Pool(s)
Senior Community No
Tax ID 1804125274
Ownership Fee Simple
SqFt Source Assessor
Acceptable Financing Cash, Conventional, VA, FHA
Listing Terms Cash, Conventional, VA, FHA
Financing Cash,Conventional,VA,FHA
Special Listing Condition Standard
Pets Allowed No Pet Restrictions
Read Less
Want to know what your home might be worth? Contact us for a FREE valuation!

Our team is ready to help you sell your home for the highest possible price ASAP

Bought with Janet Powers • Rosendale Realty

GET MORE INFORMATION





