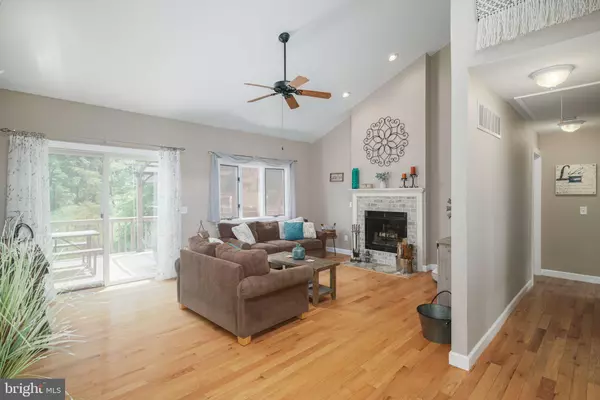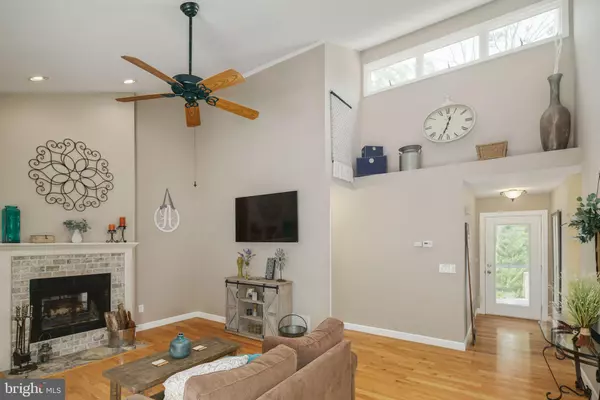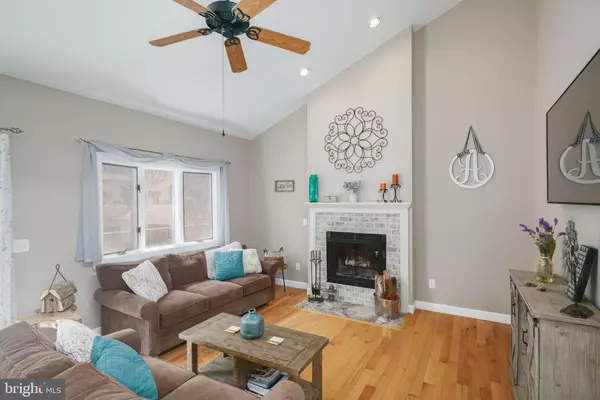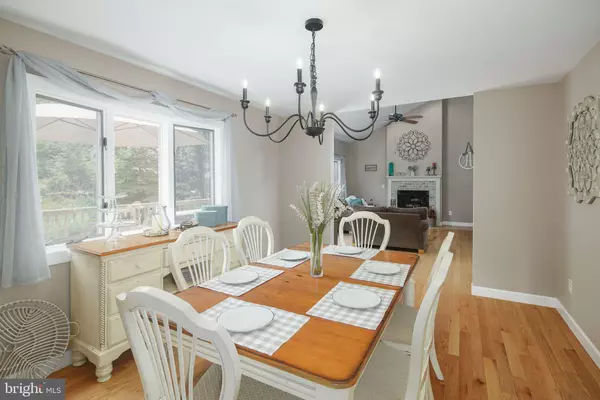$675,000
$675,000
For more information regarding the value of a property, please contact us for a free consultation.
14 KRITTER CT Manahawkin, NJ 08050
3 Beds
3 Baths
1,788 SqFt
Key Details
Sold Price $675,000
Property Type Single Family Home
Sub Type Detached
Listing Status Sold
Purchase Type For Sale
Square Footage 1,788 sqft
Price per Sqft $377
Subdivision Manahawkin
MLS Listing ID NJOC2019728
Sold Date 09/19/23
Style Ranch/Rambler
Bedrooms 3
Full Baths 2
Half Baths 1
HOA Y/N N
Abv Grd Liv Area 1,788
Originating Board BRIGHT
Year Built 1988
Annual Tax Amount $8,224
Tax Year 2022
Lot Size 1.302 Acres
Acres 1.3
Lot Dimensions 0.00 x 0.00
Property Description
Introducing a truly exceptional property in the desirable Beachview Estates of Manahawkin, NJ. This exquisite residence harmoniously blends style, seclusion, and convenience, offering an unparalleled living experience. Nestled on an expansive 1.3-acre lot at the end of a tranquil cul-de-sac, this modern one-story ranch showcases impeccable craftsmanship.
Step inside this meticulously designed home to discover three spacious bedrooms and two and a half bathrooms, providing an abundance of indoor and outdoor space for both relaxation and entertaining amidst a serene wooded oasis. The open and seamless floor plan boasts vaulted ceilings, hardwood floors, and a captivating double-sided wood-burning fireplace, creating a warm and inviting ambiance. The well-appointed kitchen features sleek modern appliances, elegant cabinetry, quartz countertops, and a sun-drenched greenhouse window. The primary bedroom retreat is complete with its own fireplace, walk-in closet and a private ensuite bathroom. Two additional bedrooms share a meticulously designed full bath. Sliding glass doors from both the living room and master bedroom lead to a sprawling two-tiered deck that spans the entire length of the home. Picture yourself unwinding in the hot tub on the deck, while gazing upon the beautifully landscaped fenced yard, highlighted by a heated in-ground pool. For those seeking additional space, the finished walkout basement offers endless possibilities, whether it's a family room, office, or home gym. The basement also features a convenient half bath and a climate-controlled wine cellar, perfect for the wine enthusiast. Parking is a breeze with the massive 24'x32' two-car garage, providing ample room for vehicles and additional storage needs. With overhead and built-in storage options, organization is effortless.
Situated just minutes away from the Garden State Parkway, premier beach destinations, top schools, and a multitude of shopping and dining options, this exceptional property epitomizes convenience and comfort. Don't miss the opportunity to make this stunning home your own. Schedule your tour today!
Location
State NJ
County Ocean
Area Stafford Twp (21531)
Zoning RA
Rooms
Basement Walkout Level, Fully Finished, Garage Access
Main Level Bedrooms 3
Interior
Interior Features Attic, Ceiling Fan(s), Dining Area, Entry Level Bedroom, Floor Plan - Open, Kitchen - Island, Skylight(s), Sprinkler System, WhirlPool/HotTub, Wood Floors, Recessed Lighting, Pantry, Wine Storage
Hot Water Natural Gas
Heating Forced Air
Cooling Central A/C
Fireplaces Number 1
Fireplaces Type Double Sided, Wood
Equipment Built-In Microwave, Built-In Range, Dishwasher, Disposal, Dryer, Exhaust Fan, Microwave, Refrigerator, Stove, Washer, Water Heater
Fireplace Y
Window Features Green House
Appliance Built-In Microwave, Built-In Range, Dishwasher, Disposal, Dryer, Exhaust Fan, Microwave, Refrigerator, Stove, Washer, Water Heater
Heat Source Natural Gas
Laundry Main Floor
Exterior
Exterior Feature Deck(s), Patio(s)
Parking Features Garage Door Opener, Additional Storage Area
Garage Spaces 2.0
Pool Fenced, Heated, In Ground, Vinyl
Utilities Available Natural Gas Available, Sewer Available, Water Available
Water Access N
Accessibility None
Porch Deck(s), Patio(s)
Attached Garage 2
Total Parking Spaces 2
Garage Y
Building
Lot Description Cul-de-sac, Front Yard, Partly Wooded, Rear Yard, SideYard(s)
Story 1
Foundation Other
Sewer Public Sewer
Water Public, Well
Architectural Style Ranch/Rambler
Level or Stories 1
Additional Building Above Grade, Below Grade
New Construction N
Schools
Middle Schools Southern Regional M.S.
High Schools Southern Regional H.S.
School District Southern Regional Schools
Others
Senior Community No
Tax ID 31-00046 10-00005 10
Ownership Fee Simple
SqFt Source Assessor
Acceptable Financing Cash, Conventional
Listing Terms Cash, Conventional
Financing Cash,Conventional
Special Listing Condition Standard
Read Less
Want to know what your home might be worth? Contact us for a FREE valuation!

Our team is ready to help you sell your home for the highest possible price ASAP

Bought with Matthew Merritt • Keller Williams Realty Monmouth/Ocean
GET MORE INFORMATION





