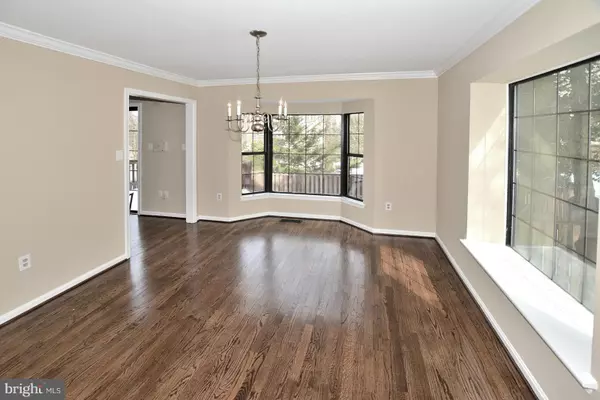$507,000
$499,900
1.4%For more information regarding the value of a property, please contact us for a free consultation.
3942 TALLOW TREE PL Fairfax, VA 22033
4 Beds
4 Baths
2,578 SqFt
Key Details
Sold Price $507,000
Property Type Townhouse
Sub Type End of Row/Townhouse
Listing Status Sold
Purchase Type For Sale
Square Footage 2,578 sqft
Price per Sqft $196
Subdivision Fair Woods
MLS Listing ID 1001787107
Sold Date 04/27/17
Style Colonial
Bedrooms 4
Full Baths 3
Half Baths 1
HOA Fees $93/mo
HOA Y/N Y
Abv Grd Liv Area 1,728
Originating Board MRIS
Year Built 1985
Annual Tax Amount $5,193
Tax Year 2016
Lot Size 2,625 Sqft
Acres 0.06
Property Description
A luxury townhouse that lives like a single detached home! Move-in ready,Fresh paint,hardwood flrs mn lvl,New carpet,New recessed LED lighting,Granite counters,Stainelss appliances,Masonry fireplace,French doors,MBR -lux bath,soaking tub/sep shower,DBL vanities,The lower lvl Rec Rm,Den,granite wet Bar,Full Bath,Deck overlooks Fenced yard,backs to trees/common area,New $10k windows installed 4/4
Location
State VA
County Fairfax
Zoning 305
Rooms
Other Rooms Living Room, Dining Room, Primary Bedroom, Bedroom 2, Bedroom 3, Bedroom 4, Kitchen, Game Room
Basement Daylight, Full, Fully Finished, Full, Heated, Improved, Windows
Interior
Interior Features Breakfast Area, Kitchen - Table Space, Kitchen - Gourmet, Dining Area, Kitchen - Eat-In, Primary Bath(s), Upgraded Countertops, Window Treatments, Wet/Dry Bar, Wood Floors, Recessed Lighting, Floor Plan - Traditional
Hot Water Electric
Heating Heat Pump(s)
Cooling Central A/C
Fireplaces Number 1
Fireplaces Type Mantel(s)
Equipment Dishwasher, Disposal, Microwave, Oven - Single, Refrigerator, Washer
Fireplace Y
Window Features Storm,Bay/Bow,Double Pane,Insulated,Low-E,Screens,Skylights,Vinyl Clad
Appliance Dishwasher, Disposal, Microwave, Oven - Single, Refrigerator, Washer
Heat Source Electric
Exterior
Exterior Feature Deck(s)
Parking On Site 2
Fence Fully
Community Features Covenants
Utilities Available Fiber Optics Available, Multiple Phone Lines, Under Ground
Amenities Available Tot Lots/Playground, Tennis Courts, Common Grounds, Jog/Walk Path
Water Access N
Roof Type Asphalt
Street Surface Approved
Accessibility None
Porch Deck(s)
Road Frontage Public
Garage N
Private Pool N
Building
Story 3+
Sewer Public Sewer
Water Public
Architectural Style Colonial
Level or Stories 3+
Additional Building Above Grade, Below Grade
Structure Type Dry Wall
New Construction N
Schools
Elementary Schools Navy
Middle Schools Franklin
High Schools Chantilly
School District Fairfax County Public Schools
Others
HOA Fee Include Common Area Maintenance,Management,Reserve Funds,Trash,Snow Removal
Senior Community No
Tax ID 45-2-7- -371
Ownership Fee Simple
Acceptable Financing FHA, FHLMC, FMHA, FNMA, VA, VHDA, Cash, Conventional, Negotiable
Listing Terms FHA, FHLMC, FMHA, FNMA, VA, VHDA, Cash, Conventional, Negotiable
Financing FHA,FHLMC,FMHA,FNMA,VA,VHDA,Cash,Conventional,Negotiable
Special Listing Condition Standard
Read Less
Want to know what your home might be worth? Contact us for a FREE valuation!

Our team is ready to help you sell your home for the highest possible price ASAP

Bought with Ferris B Eways • Samson Properties

GET MORE INFORMATION





