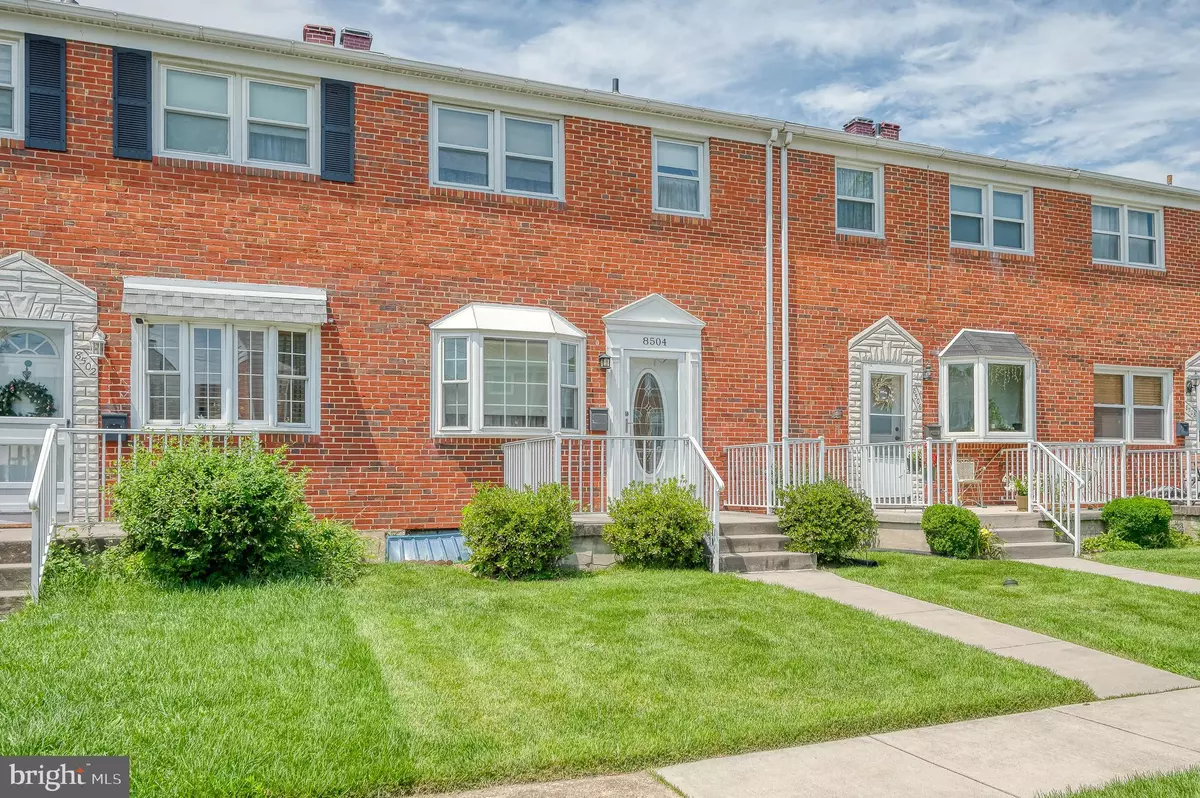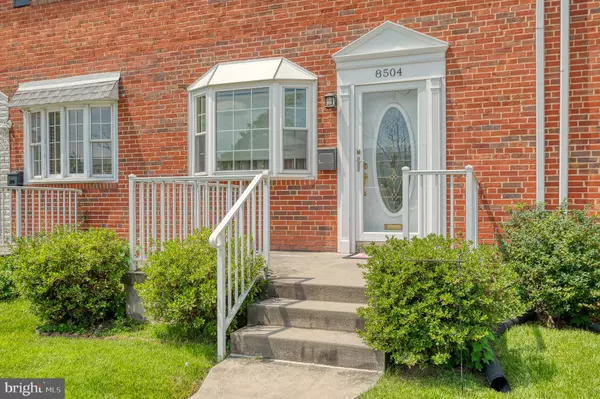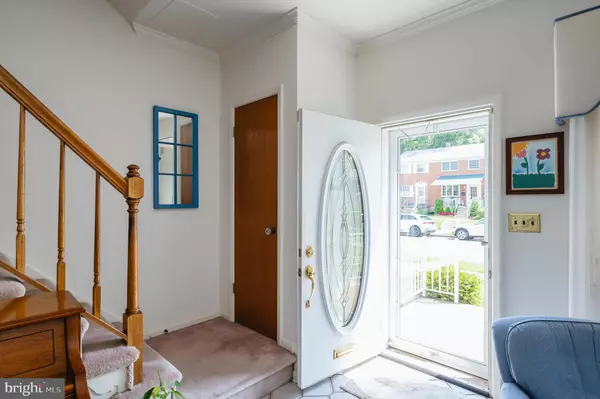$242,000
$225,000
7.6%For more information regarding the value of a property, please contact us for a free consultation.
8504 HARRIS AVE Parkville, MD 21234
3 Beds
1 Bath
1,440 SqFt
Key Details
Sold Price $242,000
Property Type Townhouse
Sub Type Interior Row/Townhouse
Listing Status Sold
Purchase Type For Sale
Square Footage 1,440 sqft
Price per Sqft $168
Subdivision Parkville
MLS Listing ID MDBC2073956
Sold Date 09/22/23
Style Traditional
Bedrooms 3
Full Baths 1
HOA Y/N N
Abv Grd Liv Area 1,152
Originating Board BRIGHT
Year Built 1959
Annual Tax Amount $3,216
Tax Year 2022
Lot Size 2,070 Sqft
Acres 0.05
Property Description
OFFER DEADLINE 8/6 at 6PM
Wonderful opportunity to live in this 3 bedroom well maintained, bright, interior townhome in the most convenient area of Parkville. Owners have enjoyed every aspect of this home for many years and are ready for someone else to do the same. Beautiful bay window in living room allows natural sunlight to filter through the 1st floor. Hardwood floors under the carpet on both main and upper levels. Finished lower level family room with built in bar, flush in back utility area , and generous storage is an ideal space to use as one likes. Interior of house recently painted, roof 3 years old, water heater 2017, replacement windows, updated bathroom. Verizon Fios available and floored attic area for additional storage. This home shows true pride of ownership! Don't miss out- see it today!
Location
State MD
County Baltimore
Zoning R
Rooms
Other Rooms Living Room, Dining Room, Primary Bedroom, Bedroom 2, Bedroom 3, Kitchen, Recreation Room, Storage Room, Bathroom 1
Basement Heated, Improved, Sump Pump, Walkout Stairs, Shelving
Interior
Interior Features Attic, Built-Ins, Carpet, Ceiling Fan(s), Crown Moldings, Dining Area, Floor Plan - Traditional, Formal/Separate Dining Room, Kitchen - Table Space, Wood Floors
Hot Water Natural Gas
Heating Forced Air
Cooling Central A/C, Ceiling Fan(s)
Flooring Carpet, Ceramic Tile, Hardwood, Tile/Brick
Equipment Built-In Microwave, Cooktop, Dishwasher, Dryer, Freezer, Extra Refrigerator/Freezer, Icemaker, Oven - Wall, Range Hood, Refrigerator, Stainless Steel Appliances, Washer, Water Heater
Fireplace N
Window Features Bay/Bow,Replacement,Screens
Appliance Built-In Microwave, Cooktop, Dishwasher, Dryer, Freezer, Extra Refrigerator/Freezer, Icemaker, Oven - Wall, Range Hood, Refrigerator, Stainless Steel Appliances, Washer, Water Heater
Heat Source Natural Gas
Laundry Basement
Exterior
Exterior Feature Deck(s), Porch(es)
Utilities Available Cable TV Available, Natural Gas Available
Water Access N
Roof Type Asphalt
Accessibility None
Porch Deck(s), Porch(es)
Garage N
Building
Story 3
Foundation Block
Sewer Public Sewer
Water Public
Architectural Style Traditional
Level or Stories 3
Additional Building Above Grade, Below Grade
Structure Type Plaster Walls,Paneled Walls
New Construction N
Schools
Elementary Schools Villa Cresta
Middle Schools Loch Raven Technical Academy
High Schools Parkville
School District Baltimore County Public Schools
Others
Senior Community No
Tax ID 04090920661570
Ownership Fee Simple
SqFt Source Assessor
Security Features Monitored,Security System
Acceptable Financing FHA, Conventional, Cash
Listing Terms FHA, Conventional, Cash
Financing FHA,Conventional,Cash
Special Listing Condition Standard
Read Less
Want to know what your home might be worth? Contact us for a FREE valuation!

Our team is ready to help you sell your home for the highest possible price ASAP

Bought with Debra A Rettberg • Northrop Realty

GET MORE INFORMATION





