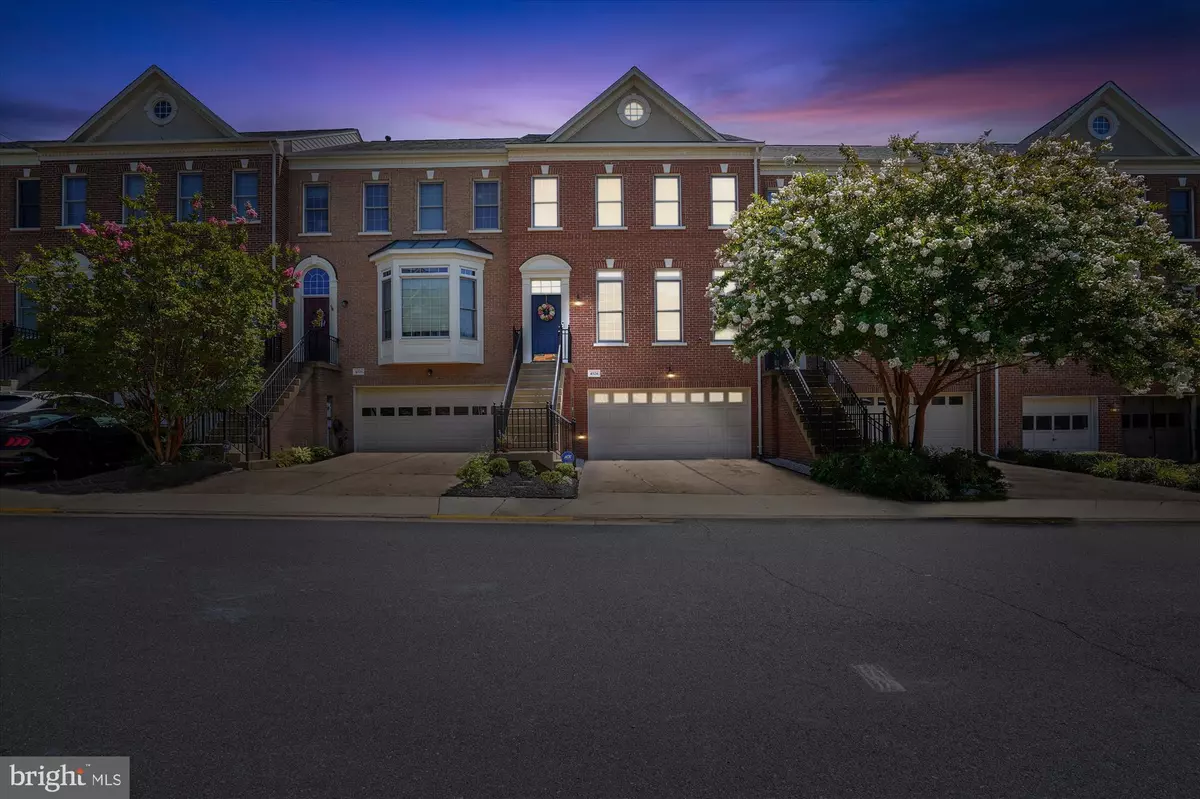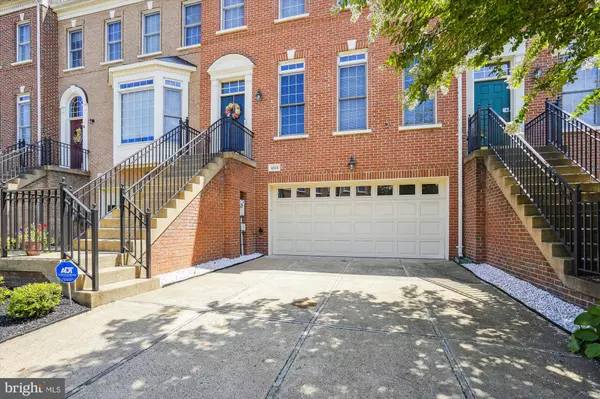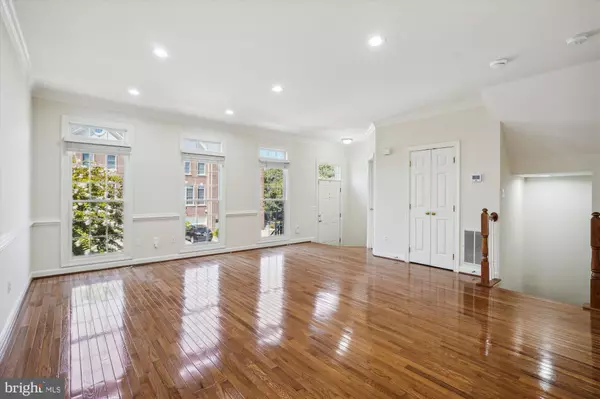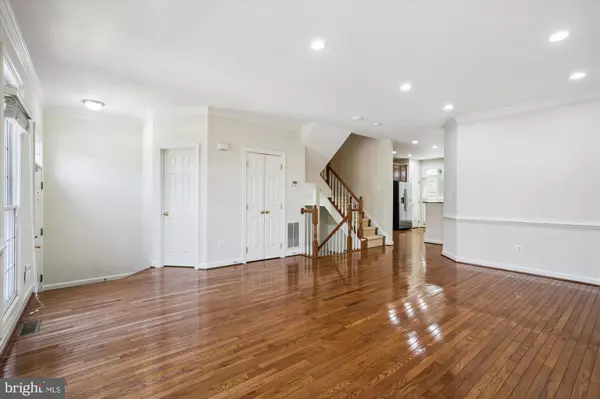$740,000
$739,900
For more information regarding the value of a property, please contact us for a free consultation.
4524 FAIR VALLEY DR Fairfax, VA 22033
3 Beds
4 Baths
2,424 SqFt
Key Details
Sold Price $740,000
Property Type Townhouse
Sub Type Interior Row/Townhouse
Listing Status Sold
Purchase Type For Sale
Square Footage 2,424 sqft
Price per Sqft $305
Subdivision Fair Lakes
MLS Listing ID VAFX2144754
Sold Date 09/25/23
Style Colonial
Bedrooms 3
Full Baths 3
Half Baths 1
HOA Fees $87/qua
HOA Y/N Y
Abv Grd Liv Area 2,424
Originating Board BRIGHT
Year Built 1998
Annual Tax Amount $7,662
Tax Year 2023
Lot Size 1,880 Sqft
Acres 0.04
Property Description
Welcome to your beautiful new home! This exquisite manor-style townhome boasts an open floor plan with stunning hardwood floors throughout, every detail has been carefully thought out to create a sophisticated and inviting atmosphere that lends an air of elegance to the entire space.
The soaring ceilings add to the grandeur of the home, making it feel like a true haven, while the 3-level bump out offers a great deal of flexibility when it comes to creating living spaces to work perfectly for you.
The chefs kitchen features gorgeous 42” cherry cabinets, a center island with a breakfast bar, stunning granite counters, porcelain tile backsplash, and gas cooking. It is the perfect place to create delicious meals and make lasting memories with loved ones.
The upper level is equally impressive, offering a spacious master suite with cathedral ceilings, a windowed sitting area, a spa-like bath with a large jetted soaking tub, and a separate shower, that makes the space feel even more luxurious. Comfortable secondary bedrooms have lots of closet space along with bedroom laundry facilities to save the steps when taking care of your household chores.
The lower level of this fantastic home features a comfortable recreational area with a cozy fireplace, and a full bathroom, making it an excellent space for work from home, entertaining guests or simply relaxing with your loved ones and unwinding after a long day. Outside is a maintenance-free sundeck and a lovely brick patio where you can enjoy the beauty of nature, grill a meal, or soak up the sun. There is ample unrestricted guest parking, plus the generous-sized two-garage is perfect for protecting the everyday vehicle or your exotic sports car.
The pride of ownership really shines as this home has been lovingly maintained by its original owner, freshly painted from top to bottom, recent updates that include a whisper-quiet HVAC system that keeps the home consistently comfortable, new roof, gutters, washer/dryer all 5-year young and for added security the home comes equipped with a one-year paid service with ADT.
One of the best things about this incredible home is its Prime location with easy access to commuter routes, Park and Ride, great dining, schools, and George Mason University. Lots of retail shopping options to make your errands easy and fun, everything you need right at your fingertips. This is the season to Fall in love with your next home and be the envy of family and friends during the holidays.
Location
State VA
County Fairfax
Zoning 402
Rooms
Other Rooms Living Room, Dining Room, Primary Bedroom, Bedroom 2, Bedroom 3, Kitchen, Family Room, Den, Office, Recreation Room, Utility Room, Primary Bathroom
Basement Daylight, Full, Fully Finished, Garage Access, Improved, Interior Access, Walkout Level, Windows
Interior
Interior Features Breakfast Area, Carpet, Ceiling Fan(s), Chair Railings, Combination Dining/Living, Combination Kitchen/Living, Crown Moldings, Dining Area, Family Room Off Kitchen, Floor Plan - Open, Kitchen - Eat-In, Kitchen - Gourmet, Recessed Lighting, Upgraded Countertops, Walk-in Closet(s), Window Treatments, Wood Floors
Hot Water Natural Gas
Cooling Ceiling Fan(s), Central A/C
Flooring Carpet, Hardwood
Fireplaces Number 1
Fireplaces Type Gas/Propane
Equipment Built-In Microwave, Dishwasher, Disposal, Dryer - Electric, Icemaker, Oven/Range - Gas, Refrigerator, Washer
Fireplace Y
Window Features Double Hung,Double Pane,Insulated,Low-E,Skylights
Appliance Built-In Microwave, Dishwasher, Disposal, Dryer - Electric, Icemaker, Oven/Range - Gas, Refrigerator, Washer
Heat Source Natural Gas
Laundry Upper Floor
Exterior
Exterior Feature Deck(s), Patio(s)
Parking Features Garage - Front Entry, Garage Door Opener, Inside Access
Garage Spaces 2.0
Utilities Available Natural Gas Available, Sewer Available, Cable TV, Multiple Phone Lines
Amenities Available Tot Lots/Playground, Jog/Walk Path
Water Access N
Roof Type Architectural Shingle
Accessibility None
Porch Deck(s), Patio(s)
Attached Garage 2
Total Parking Spaces 2
Garage Y
Building
Lot Description Backs - Open Common Area, Landscaping, No Thru Street
Story 3
Foundation Concrete Perimeter
Sewer Public Sewer
Water Public
Architectural Style Colonial
Level or Stories 3
Additional Building Above Grade, Below Grade
Structure Type Cathedral Ceilings,Dry Wall,2 Story Ceilings,9'+ Ceilings,Vaulted Ceilings
New Construction N
Schools
Elementary Schools Greenbriar East
Middle Schools Katherine Johnson
High Schools Fairfax
School District Fairfax County Public Schools
Others
HOA Fee Include Insurance,Management,Reserve Funds,Trash,Snow Removal
Senior Community No
Tax ID 0454 13 0068
Ownership Fee Simple
SqFt Source Assessor
Security Features Security System
Acceptable Financing Cash, Conventional, FHA, FHLMC, FNMA, VA
Horse Property N
Listing Terms Cash, Conventional, FHA, FHLMC, FNMA, VA
Financing Cash,Conventional,FHA,FHLMC,FNMA,VA
Special Listing Condition Standard
Read Less
Want to know what your home might be worth? Contact us for a FREE valuation!

Our team is ready to help you sell your home for the highest possible price ASAP

Bought with E. James Souvagis • Long & Foster Real Estate, Inc.
GET MORE INFORMATION





