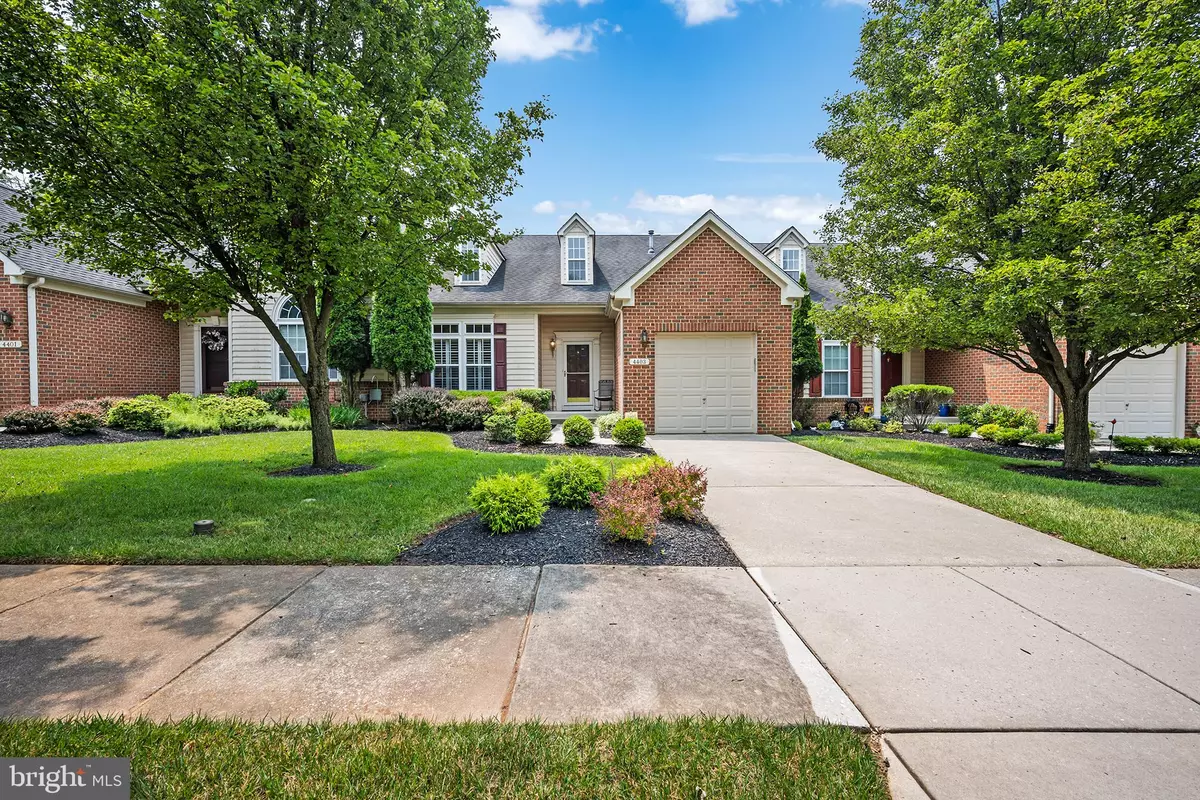$475,000
$485,000
2.1%For more information regarding the value of a property, please contact us for a free consultation.
4403 SUMMER GRAPE RD #4403 Pikesville, MD 21208
3 Beds
3 Baths
3,044 SqFt
Key Details
Sold Price $475,000
Property Type Condo
Sub Type Condo/Co-op
Listing Status Sold
Purchase Type For Sale
Square Footage 3,044 sqft
Price per Sqft $156
Subdivision Villages At Woodholme
MLS Listing ID MDBC2073188
Sold Date 09/28/23
Style Colonial
Bedrooms 3
Full Baths 2
Half Baths 1
Condo Fees $580/mo
HOA Y/N N
Abv Grd Liv Area 2,694
Originating Board BRIGHT
Year Built 2003
Annual Tax Amount $5,138
Tax Year 2022
Property Description
Welcome to the ideal home for active adults! This stunning condo villa, nestled in the heart of a vibrant and sought-after Villages at Woodholme, is tailored to offer the perfect blend of comfort, convenience, and leisure. With an emphasis on easy living and an abundance of amenities, this residence is a haven for those seeking an enriching lifestyle. Step inside and be greeted by an inviting open floor plan, designed to foster a warm and welcoming atmosphere. The spacious living area provides ample room for relaxation and entertainment, while large windows bathe the interior in natural light, creating an uplifting ambiance. Upgrades include cathedral ceilings, gorgeous hardwoods, a living room brightened by natural lights from the huge windows, and skylight!
The chef-inspired kitchen is a culinary enthusiast's dream, featuring modern appliances, sleek countertops, and plenty of storage space. Whether you're preparing a gourmet feast or a quick snack, this kitchen is up to the task. This kitchen is highlighted by tall cabinetry, spacious counters, a pantry, a center island, with enough space for a sizable breakfast nook. The sunroom sitting area has huge windows with French door access to the maintenance free deck. For those who love to spend time outdoors, the private deck is an oasis of tranquility. The panoramic view is stunning. The best view in the community! It's the perfect spot to sip morning coffee or unwind with a good book. Plus, with landscaping and exterior maintenance taken care of by the community, you can focus on the activities you love most. The main bedroom suite is a true sanctuary, offering a peaceful retreat at the end of a busy day. The primary suite includes a huge walk-in custom closet, The ensuite bathroom boasts luxurious finishes, providing a spa-like experience and a deluxe bath displaying a dual sink vanity, and a glass enclosed shower.
The upper level features 2 additional well-appointed bedrooms with each having its own walk-in closet and their own hallbath which ensures there's plenty of space for guests or even a home office. The upper level also features a spacious walk -in hall closet and linen closet. Storage galore!! The lower level has endless possibilities with an enormous rec room, full bath rough in and plentiful storage The community amenities are second to none, tailored to keep you active and engaged. Enjoy access to a sparkling pool, fitness center, pickleball and tennis courts, and social gathering areas where you can connect with like-minded neighbors and friends. Located within close proximity to shopping, dining, and entertainment options, this condo villa provides easy access to everything you need, yet it is a very private gated community, Additionally, with its proximity to major transportation routes, reaching nearby attractions and downtown is a breeze. If you're ready to embrace an enriching and vibrant lifestyle, this active adult condo villa is your perfect match. Don't miss the opportunity to make this exceptional residence your new home. Schedule a viewing today and discover the possibilities that await you!
Location
State MD
County Baltimore
Zoning RESIDENTIAL
Rooms
Basement Partially Finished
Main Level Bedrooms 1
Interior
Interior Features Skylight(s), Recessed Lighting, Carpet, Wood Floors, Sprinkler System, Combination Dining/Living, Kitchen - Eat-In, Entry Level Bedroom, Kitchen - Island
Hot Water Natural Gas
Heating Forced Air
Cooling Central A/C
Equipment Washer, Dryer, Microwave, Refrigerator, Icemaker, Built-In Microwave, Stove, Dishwasher, Disposal
Appliance Washer, Dryer, Microwave, Refrigerator, Icemaker, Built-In Microwave, Stove, Dishwasher, Disposal
Heat Source Natural Gas
Laundry Main Floor
Exterior
Parking Features Garage - Front Entry, Garage Door Opener
Garage Spaces 1.0
Amenities Available Tennis Courts, Pool - Outdoor, Recreational Center
Water Access N
Accessibility None
Attached Garage 1
Total Parking Spaces 1
Garage Y
Building
Story 3
Foundation Other
Sewer Public Sewer
Water Public
Architectural Style Colonial
Level or Stories 3
Additional Building Above Grade, Below Grade
New Construction N
Schools
School District Baltimore County Public Schools
Others
Pets Allowed Y
HOA Fee Include Trash,Ext Bldg Maint,Pool(s),Common Area Maintenance,Lawn Maintenance,Recreation Facility
Senior Community Yes
Age Restriction 55
Tax ID 04022400003283
Ownership Condominium
Security Features Electric Alarm
Special Listing Condition Standard
Pets Allowed Cats OK, Dogs OK
Read Less
Want to know what your home might be worth? Contact us for a FREE valuation!

Our team is ready to help you sell your home for the highest possible price ASAP

Bought with Kenya HIll • Keller Williams Legacy

GET MORE INFORMATION





