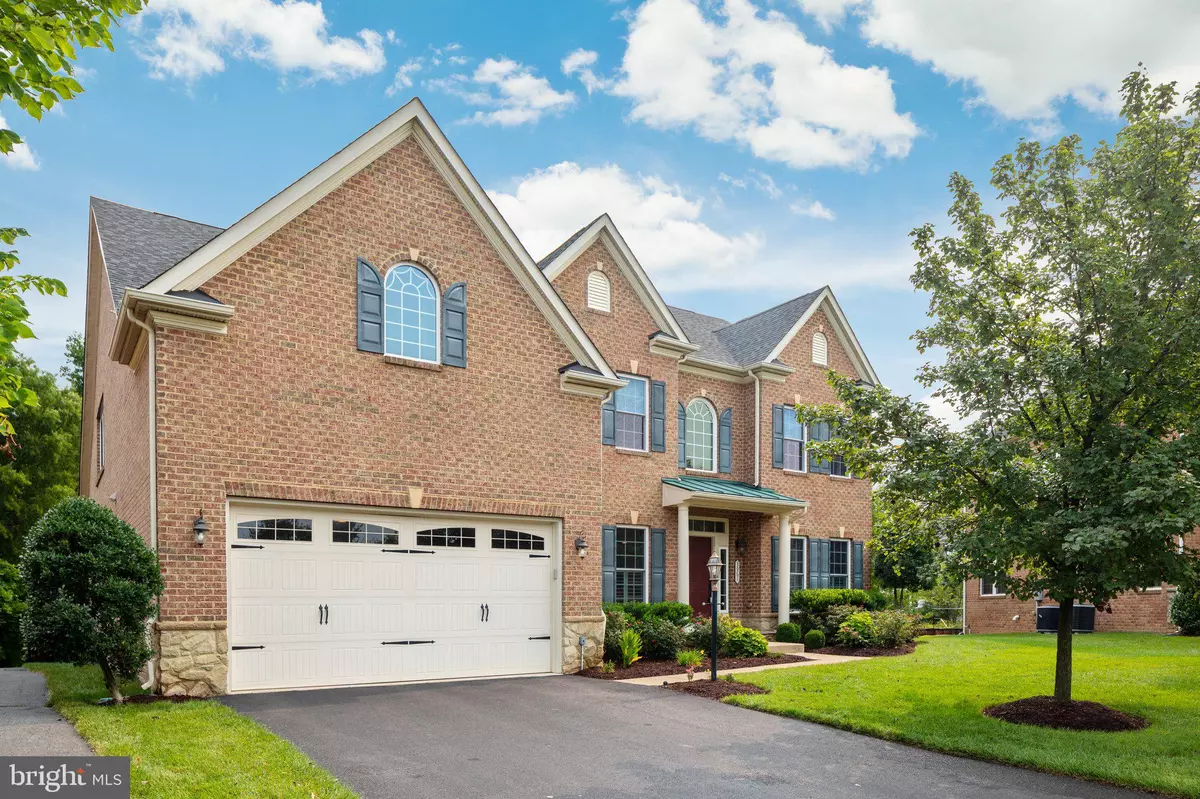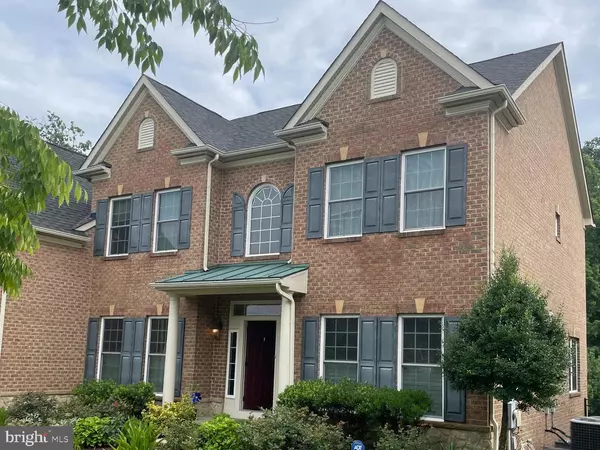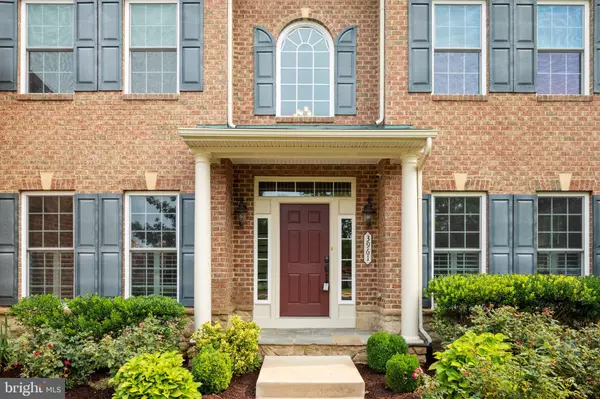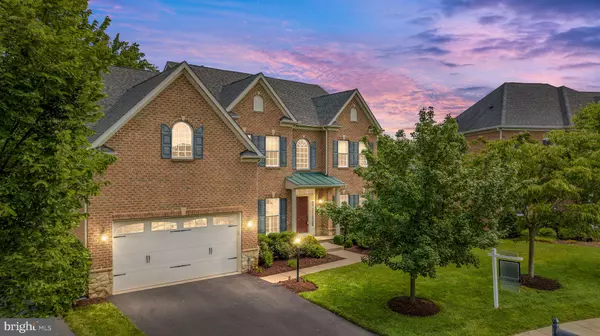$1,382,600
$1,350,000
2.4%For more information regarding the value of a property, please contact us for a free consultation.
3961 WOODBERRY MEADOW DR Fairfax, VA 22033
5 Beds
5 Baths
5,442 SqFt
Key Details
Sold Price $1,382,600
Property Type Single Family Home
Sub Type Detached
Listing Status Sold
Purchase Type For Sale
Square Footage 5,442 sqft
Price per Sqft $254
Subdivision Kensington Manor
MLS Listing ID VAFX2137194
Sold Date 09/28/23
Style Traditional
Bedrooms 5
Full Baths 4
Half Baths 1
HOA Fees $240/mo
HOA Y/N Y
Abv Grd Liv Area 3,937
Originating Board BRIGHT
Year Built 2011
Annual Tax Amount $13,793
Tax Year 2023
Lot Size 9,414 Sqft
Acres 0.22
Property Description
Introducing a truly exceptional residence in the sought-after Fairfax community of Kensington Square. Rarely available, this stunning 4 SIDES BRICK, single-family home offers an impressive 5 bedrooms, 4.5 bathrooms, and over 5400 square feet of luxury living space. Built in 2011 by NV Homes, this Remington Place model is nestled on a premium lot, backing to a serene wooded area. This home is move-in ready and designed with convenience in mind. Enjoy the low maintenance lifestyle of this outstanding neighborhood, as the active HOA takes care of all lawn care, exterior painting, gutter cleaning, and more! Step into the main level's 2-story foyer and admire the newly refinished, gleaming hardwood floors that flow throughout. The home is freshly painted in a modern palette, with custom plantation shutters and new led recessed lighting adding to the home's aesthetic. Beautiful formal living & dining rooms flank the foyer and lead to the impressive 2-story family room. A handsome stone fireplace adds warmth to the living space. The gourmet kitchen features stainless appliances, granite, custom cabinetry, glass backsplash, and a spacious center island. Adjacent to the kitchen is a wonderful dining space overlooking the scenic views of the rear yard. Off the family room, French doors showcase the convenient home office. The 2nd story overlook leads to the luxurious master suite that offers a spacious layout, tray ceiling, and plush carpeting. The well-appointed primary bathroom features dual vanities, a walk-in shower with body sprays, and a soaking tub. The 3 additional bedrooms are generously sized and served by 2 full bathrooms.
The lower level boasts a huge recreation room, providing endless possibilities for customization and personalization. The 5th bedroom and ensuite bathroom set up perfectly for visiting guests or family. Additionally, a storage room with built-in shelving and a bonus room offer convenient spaces for organization and expansion. The exterior of the property is just as captivating. A charming stone patio and lush fully fenced yard provide the perfect setting for outdoor gatherings and enjoying the beauty of the wooded landscape. Community amenities include a basketball court, playground, walking/jogging paths, and landscaped parks. **Greenbriar Pool Club membership available**. The prime location of this property offers the utmost convenience and accessibility. Experience the variety of dining and shopping and enjoy the proximity to major roads, Fair Oaks Hospital, and International Country Club. Everything you need is within reach, making this home an ideal choice for those seeking a well-rounded and vibrant lifestyle.
Location
State VA
County Fairfax
Zoning 303
Rooms
Other Rooms Living Room, Dining Room, Primary Bedroom, Bedroom 2, Bedroom 3, Bedroom 4, Bedroom 5, Kitchen, Foyer, Breakfast Room, 2nd Stry Fam Rm, Office, Recreation Room, Storage Room, Bathroom 2, Bathroom 3, Bonus Room, Primary Bathroom, Half Bath
Basement Fully Finished, Daylight, Full, Connecting Stairway, English, Full, Shelving, Space For Rooms, Sump Pump, Windows
Interior
Interior Features Crown Moldings, Dining Area, Family Room Off Kitchen, Floor Plan - Open, Formal/Separate Dining Room, Kitchen - Eat-In, Kitchen - Gourmet, Kitchen - Island, Recessed Lighting, Soaking Tub, Upgraded Countertops, Walk-in Closet(s), Window Treatments, Wood Floors, Ceiling Fan(s), Double/Dual Staircase
Hot Water Natural Gas
Heating Forced Air
Cooling Central A/C
Flooring Carpet, Hardwood, Tile/Brick
Fireplaces Number 1
Fireplaces Type Brick, Gas/Propane, Insert
Equipment Built-In Microwave, Cooktop, Dishwasher, Disposal, Dryer - Front Loading, Exhaust Fan, Icemaker, Oven - Wall, Refrigerator, Stainless Steel Appliances, Washer - Front Loading
Furnishings No
Fireplace Y
Appliance Built-In Microwave, Cooktop, Dishwasher, Disposal, Dryer - Front Loading, Exhaust Fan, Icemaker, Oven - Wall, Refrigerator, Stainless Steel Appliances, Washer - Front Loading
Heat Source Natural Gas
Laundry Main Floor
Exterior
Exterior Feature Patio(s), Enclosed
Parking Features Garage - Front Entry, Garage Door Opener, Inside Access
Garage Spaces 4.0
Fence Aluminum
Amenities Available Basketball Courts, Common Grounds, Jog/Walk Path
Water Access N
View Trees/Woods, Park/Greenbelt
Roof Type Shingle
Accessibility Level Entry - Main
Porch Patio(s), Enclosed
Total Parking Spaces 4
Garage Y
Building
Lot Description Backs to Trees, Front Yard, Landscaping, Level, Premium, Private, Rear Yard, SideYard(s), Trees/Wooded
Story 3
Foundation Slab
Sewer Public Sewer
Water Public
Architectural Style Traditional
Level or Stories 3
Additional Building Above Grade, Below Grade
Structure Type Dry Wall,9'+ Ceilings,Tray Ceilings,2 Story Ceilings
New Construction N
Schools
Elementary Schools Navy
Middle Schools Franklin
High Schools Chantilly
School District Fairfax County Public Schools
Others
Pets Allowed Y
HOA Fee Include Common Area Maintenance,Lawn Maintenance,Reserve Funds,Snow Removal,Trash,Insurance,Lawn Care Front,Lawn Care Rear,Lawn Care Side
Senior Community No
Tax ID 0452 22 0028
Ownership Fee Simple
SqFt Source Assessor
Security Features Security System,Smoke Detector,Main Entrance Lock
Acceptable Financing Cash, Conventional, VA
Horse Property N
Listing Terms Cash, Conventional, VA
Financing Cash,Conventional,VA
Special Listing Condition Third Party Approval
Pets Allowed No Pet Restrictions
Read Less
Want to know what your home might be worth? Contact us for a FREE valuation!

Our team is ready to help you sell your home for the highest possible price ASAP

Bought with Lisa L DeCarlo • Weichert, REALTORS
GET MORE INFORMATION





