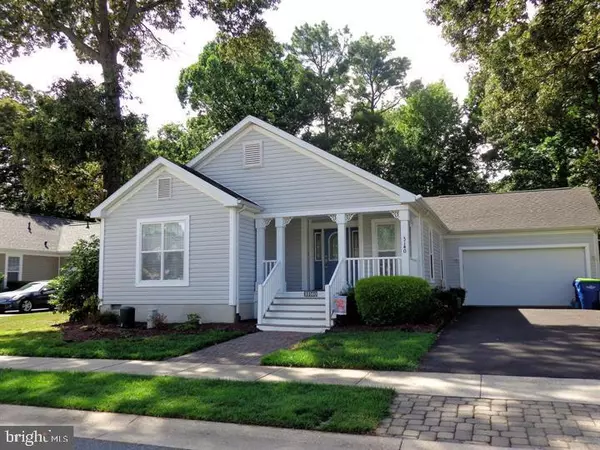$311,900
$317,500
1.8%For more information regarding the value of a property, please contact us for a free consultation.
32560 LONG SPOON #3140 Long Neck, DE 19966
3 Beds
2 Baths
1,899 SqFt
Key Details
Sold Price $311,900
Property Type Single Family Home
Sub Type Detached
Listing Status Sold
Purchase Type For Sale
Square Footage 1,899 sqft
Price per Sqft $164
Subdivision Baywood
MLS Listing ID DESU2044216
Sold Date 09/29/23
Style Ranch/Rambler
Bedrooms 3
Full Baths 2
HOA Y/N N
Abv Grd Liv Area 1,899
Originating Board BRIGHT
Land Lease Amount 894.0
Land Lease Frequency Monthly
Year Built 2002
Annual Tax Amount $805
Tax Year 2022
Lot Dimensions 0.00 x 0.00
Property Description
Where else can you live in amenity-rich neighborhood such as Baywood for this price? Welcome to your "happy place" nestled in a serene section of Baywood-tucked away between the community pool and beautiful Clubhouse. This home offers a perfect blend of comfort and convenience. This one-level home boasts an open floor plan that seamlessly flows from the spacious living area to the separate dining area. The large kitchen, complete with a new island has plenty of cabinet space as well as a pantry. You'll love the flooring, upgraded lighting, fresh paint, and updated whisper-quiet ceiling fans that create a peaceful ambiance throughout the home. Each of the 3 bedrooms have large walk-in closets, while 2 1/2 bathrooms ensure everyone's needs are met. (Most comparable homes have only 2 bathrooms.) Energy-efficient plantation shutters adorn every window, adding style and privacy. Step out back to the paved patio and enjoy cozy evenings by the brick firepit or rinse off in the convenient outdoor shower with recently replaced piping. The furnace has been recently cleaned and inspected, and the water heater was replaced in 2019. Motivated Seller! Golf Cart, Grill, Patio table and chairs convey. Whether you are seeking a full-time or part-time residence just come and enjoy all that Baywood has to offer. Full amenities for entire immediate family include the resident pool, discounted golf, discount at the Clubhouse, putting greens, driving range, and tennis court. Residents also have access to private beaches, marinas, discounted boat slips and so much more. Don't let this one slip away!!
Location
State DE
County Sussex
Area Indian River Hundred (31008)
Zoning RESIDENTIAL
Rooms
Other Rooms Living Room, Dining Room, Kitchen, Laundry
Main Level Bedrooms 3
Interior
Interior Features Carpet, Ceiling Fan(s), Floor Plan - Open, Formal/Separate Dining Room, Kitchen - Eat-In, Kitchen - Island, Walk-in Closet(s)
Hot Water Electric
Heating Forced Air
Cooling Central A/C
Flooring Carpet, Ceramic Tile, Luxury Vinyl Plank
Fireplaces Number 1
Fireplaces Type Electric, Fireplace - Glass Doors
Equipment Built-In Range, Dishwasher, Dryer, Refrigerator, Stove, Washer, Water Heater
Fireplace Y
Appliance Built-In Range, Dishwasher, Dryer, Refrigerator, Stove, Washer, Water Heater
Heat Source Propane - Owned
Exterior
Exterior Feature Patio(s)
Parking Features Garage Door Opener, Garage - Front Entry
Garage Spaces 2.0
Amenities Available Bar/Lounge, Baseball Field, Beach, Boat Dock/Slip, Boat Ramp, Common Grounds, Community Center, Dog Park, Exercise Room, Golf Course, Jog/Walk Path, Picnic Area, Pier/Dock, Pool - Outdoor, Putting Green, Security, Tennis Courts, Tot Lots/Playground
Water Access N
Roof Type Architectural Shingle
Accessibility None
Porch Patio(s)
Attached Garage 2
Total Parking Spaces 2
Garage Y
Building
Story 1
Foundation Crawl Space
Sewer Public Sewer
Water Public
Architectural Style Ranch/Rambler
Level or Stories 1
Additional Building Above Grade, Below Grade
Structure Type Dry Wall
New Construction N
Schools
School District Indian River
Others
Pets Allowed Y
Senior Community No
Tax ID 234-23.00-273.00-3140
Ownership Land Lease
SqFt Source Estimated
Acceptable Financing Cash, Conventional, FHA, VA
Listing Terms Cash, Conventional, FHA, VA
Financing Cash,Conventional,FHA,VA
Special Listing Condition Standard
Pets Allowed Cats OK, Dogs OK
Read Less
Want to know what your home might be worth? Contact us for a FREE valuation!

Our team is ready to help you sell your home for the highest possible price ASAP

Bought with Danielle Lent • BAYWOOD HOMES LLC

GET MORE INFORMATION





