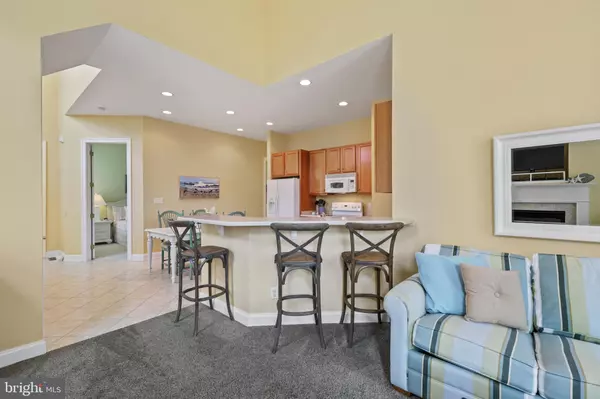$550,000
$550,000
For more information regarding the value of a property, please contact us for a free consultation.
11069 DESTINATION DR Selbyville, DE 19975
3 Beds
3 Baths
2,018 SqFt
Key Details
Sold Price $550,000
Property Type Single Family Home
Sub Type Twin/Semi-Detached
Listing Status Sold
Purchase Type For Sale
Square Footage 2,018 sqft
Price per Sqft $272
Subdivision Bayside
MLS Listing ID DESU2044304
Sold Date 09/28/23
Style Coastal,Cottage
Bedrooms 3
Full Baths 3
HOA Fees $300/qua
HOA Y/N Y
Abv Grd Liv Area 2,018
Originating Board BRIGHT
Year Built 2005
Annual Tax Amount $1,658
Tax Year 2022
Lot Size 4,792 Sqft
Acres 0.11
Lot Dimensions 45.00 x 115.00
Property Description
**Multiple Offers. Highest & Best Offers Called for by 8pm Friday 7/21/23. **Premier Location and Rare Price Point for this 3 Bedroom, 3 Bath Duplex with Screened Porch, 2 Car Garage and 2 First Floor Bedrooms. Close to Health & Aquatic Center, Shopping and The Freeman Arts Pavilion. Kitchen is open to Great Room with Plenty of Cabinets and a Pantry. Counter Seating and Kitchen Informal Dining. Living Room with Cathedral Ceilings, Gas Fireplace and Sliders to a Spacious Screened Porch. Main Suite is tucked to rear of home with Walk in Closet, Upgraded Tiles in Bath for Soaking Tub, Separate Shower and Dual Vanities. Guest Bedroom on 1st floor as well with Full Bath in Hall. Laundry Room with Washer & Dryer also on Main Floor. Upstairs a huge Room that can be used as a bunk room for the kids, an Owner's Suite, or a Family Guest room. Full Bath, Walk in Closet and Private Balcony. Home backs to an old fashioned lane, and is in the "Bayside" Neighborhood in Front of Community close to Everything! Shopping, Dining, Clubhouse, Golf, Arts Pavilion. Sidewalks, Street Lights. And Award Winning Amenities with Multiple Pools, Bay Front Members Only Pool, Indoor Pool. Tennis. Fitness Centers. And Learning Institute with Year Round Wellness & Enrichment Opportunities. Offered Furnished, minor exclusions. Ready for Summer 2023 Enjoyment as Full Time Residence, a Beach Get A Way in THE Resort Community, or as an Investment with Great Rental Potential.
Location
State DE
County Sussex
Area Baltimore Hundred (31001)
Zoning MR
Rooms
Other Rooms Primary Bedroom, Primary Bathroom
Main Level Bedrooms 2
Interior
Interior Features Breakfast Area, Carpet, Combination Kitchen/Dining, Entry Level Bedroom, Family Room Off Kitchen, Kitchen - Island, Recessed Lighting, Soaking Tub, Walk-in Closet(s), Window Treatments
Hot Water Electric
Heating Forced Air, Heat Pump(s)
Cooling Central A/C
Flooring Tile/Brick, Carpet
Fireplaces Number 1
Fireplaces Type Gas/Propane
Equipment Built-In Microwave, Dishwasher, Disposal, Dryer - Electric, Exhaust Fan, Oven/Range - Electric, Washer, Water Heater
Furnishings Yes
Fireplace Y
Appliance Built-In Microwave, Dishwasher, Disposal, Dryer - Electric, Exhaust Fan, Oven/Range - Electric, Washer, Water Heater
Heat Source Propane - Owned, Electric
Laundry Main Floor, Has Laundry
Exterior
Exterior Feature Porch(es), Deck(s), Balcony
Parking Features Garage - Side Entry, Garage Door Opener
Garage Spaces 4.0
Amenities Available Bike Trail, Club House, Common Grounds, Dog Park, Exercise Room, Fitness Center, Golf Club, Golf Course, Golf Course Membership Available, Hot tub, Jog/Walk Path, Lake, Picnic Area, Pier/Dock, Pool - Indoor, Pool - Outdoor, Pool Mem Avail, Putting Green, Sauna, Security, Swimming Pool, Tennis Courts, Tot Lots/Playground, Water/Lake Privileges
Water Access N
View Garden/Lawn, Street
Roof Type Architectural Shingle
Accessibility None
Porch Porch(es), Deck(s), Balcony
Attached Garage 2
Total Parking Spaces 4
Garage Y
Building
Story 2
Foundation Crawl Space, Concrete Perimeter
Sewer Public Sewer
Water Public
Architectural Style Coastal, Cottage
Level or Stories 2
Additional Building Above Grade, Below Grade
New Construction N
Schools
School District Indian River
Others
HOA Fee Include Lawn Care Front,Lawn Care Rear,Lawn Care Side,Lawn Maintenance,Management,Reserve Funds,Road Maintenance,Snow Removal,Trash,Other
Senior Community No
Tax ID 533-19.00-797.00
Ownership Fee Simple
SqFt Source Assessor
Special Listing Condition Standard
Read Less
Want to know what your home might be worth? Contact us for a FREE valuation!

Our team is ready to help you sell your home for the highest possible price ASAP

Bought with ANNE POWELL • Coldwell Banker Realty

GET MORE INFORMATION





