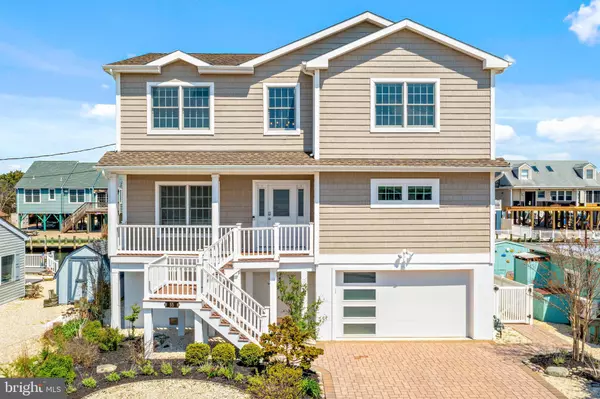$1,100,000
$1,175,000
6.4%For more information regarding the value of a property, please contact us for a free consultation.
55 LINDA RD Manahawkin, NJ 08050
4 Beds
3 Baths
2,582 SqFt
Key Details
Sold Price $1,100,000
Property Type Single Family Home
Sub Type Detached
Listing Status Sold
Purchase Type For Sale
Square Footage 2,582 sqft
Price per Sqft $426
Subdivision Beach Haven West
MLS Listing ID NJOC2017824
Sold Date 09/29/23
Style Coastal
Bedrooms 4
Full Baths 2
Half Baths 1
HOA Y/N N
Abv Grd Liv Area 2,582
Originating Board BRIGHT
Year Built 2014
Annual Tax Amount $11,600
Tax Year 2022
Lot Size 3,999 Sqft
Acres 0.09
Lot Dimensions 50.00 x 80.00
Property Description
Lagoon living at its finest! This fully renovated home was completely redone in 2022!
With 4 spacious bedrooms and 2 and a half baths, this home has been beautifully designed and decorated.
The open-concept living area offers an airy, bright kitchen with all new GE Cafe Matte White Appliances, refrigerator, tall bin dishwasher, double oven with air fryer and a microwave with air fryer with Smart HW. The kitchen is adorned with custom cabinetry, and granite counters and tile backsplash and has a breakfast bar that seats four. The dining and living areas have a casual elegance, built in shelving and a fireplace Heatolater with marble surround, giving the home an elegant feel framing the lagoon back drop.
Off of the living area is an updated half bath, laundry room and walk in closet with an attached bonus room! The laundry has the largest LG washer/dryer combo with LG Thin Q remote as well as a commercial Flying Pig dog wash and built in shelving to maximize storage. The powder room has a new Toto Neorest toilet, new vanity, mirrors with LED lights, Chroma therapy lighted bath fans with music sync speaker, and Kohler fixtures. A bonus room perfect for an office, play room or exercise space has been updated with new windows and flooring.
The master suite is a luxurious sanctuary. The master unfolds to a generous master bath with dual vanity, walk in oversize shower, new Toto Neorest toilet. This room flows to an outside sitting area with comfortable chaise overlooking the lagoon. A large walk in closet with built ins, Tempurpedic king adjustable bed frame and designer bed complete this space. The three additional bedrooms, a stunning hall bath complete with shower/tub combination and a stunning mother of pearl will be perfect for friends and family.
The front exterior highlights include beautiful plantings, LED outside lighting, new side opening one car garage door and opener with frosted panes and My Q remote security camera. The water front exterior offers new fencing leading to a dock with room for a boat and two adjoined jet ski docks. A backyard oasis is complete with seating and a new hot tub. Enjoy boating, swimming, fishing, crabbing or relax on the decks or patio.
This home is move in ready for you to enjoy all lagoon life has to offer! Further amenities include Lutron remote switches throughout, Honeywell remote thermostats, ring security cameras and door bell, three stop elevator, new furnace with Resideo leak monitor, Hunter-Douglas Power view remote shades on ground level slider, kitchen slider and master bedroom slider, new glass basement windows, remote First Alert One Link System, remote Schlage entry system locks and new remote Haiku fans in the great room, kitchen and master bedroom. Schedule a private showing to see this state of the art home and move in by summer!
Location
State NJ
County Ocean
Area Stafford Twp (21531)
Zoning RR2A
Rooms
Main Level Bedrooms 4
Interior
Interior Features Breakfast Area, Built-Ins, Combination Dining/Living, Combination Kitchen/Living, Crown Moldings, Elevator, Kitchen - Eat-In, Kitchen - Island, Recessed Lighting, Stall Shower, Walk-in Closet(s)
Hot Water Natural Gas
Heating Forced Air
Cooling Central A/C
Fireplaces Number 1
Fireplaces Type Gas/Propane
Equipment Built-In Microwave, Dishwasher, Dryer - Gas, Microwave, Oven/Range - Gas
Furnishings No
Fireplace Y
Appliance Built-In Microwave, Dishwasher, Dryer - Gas, Microwave, Oven/Range - Gas
Heat Source Natural Gas
Laundry Main Floor
Exterior
Exterior Feature Deck(s), Patio(s), Porch(es)
Parking Features Additional Storage Area, Garage - Front Entry, Garage - Rear Entry, Oversized
Garage Spaces 3.0
Fence Partially
Water Access Y
Roof Type Shingle
Accessibility 2+ Access Exits
Porch Deck(s), Patio(s), Porch(es)
Attached Garage 1
Total Parking Spaces 3
Garage Y
Building
Story 2
Foundation Pilings
Sewer Public Sewer
Water Public
Architectural Style Coastal
Level or Stories 2
Additional Building Above Grade, Below Grade
New Construction N
Schools
School District Southern Regional Schools
Others
Pets Allowed Y
Senior Community No
Tax ID 31-00147 03-00122
Ownership Fee Simple
SqFt Source Assessor
Security Features Exterior Cameras,Fire Detection System,Carbon Monoxide Detector(s),Motion Detectors
Acceptable Financing Cash, Conventional
Listing Terms Cash, Conventional
Financing Cash,Conventional
Special Listing Condition Standard
Pets Allowed No Pet Restrictions
Read Less
Want to know what your home might be worth? Contact us for a FREE valuation!

Our team is ready to help you sell your home for the highest possible price ASAP

Bought with Noreen Callahan • Keller Williams Atlantic Shore
GET MORE INFORMATION





