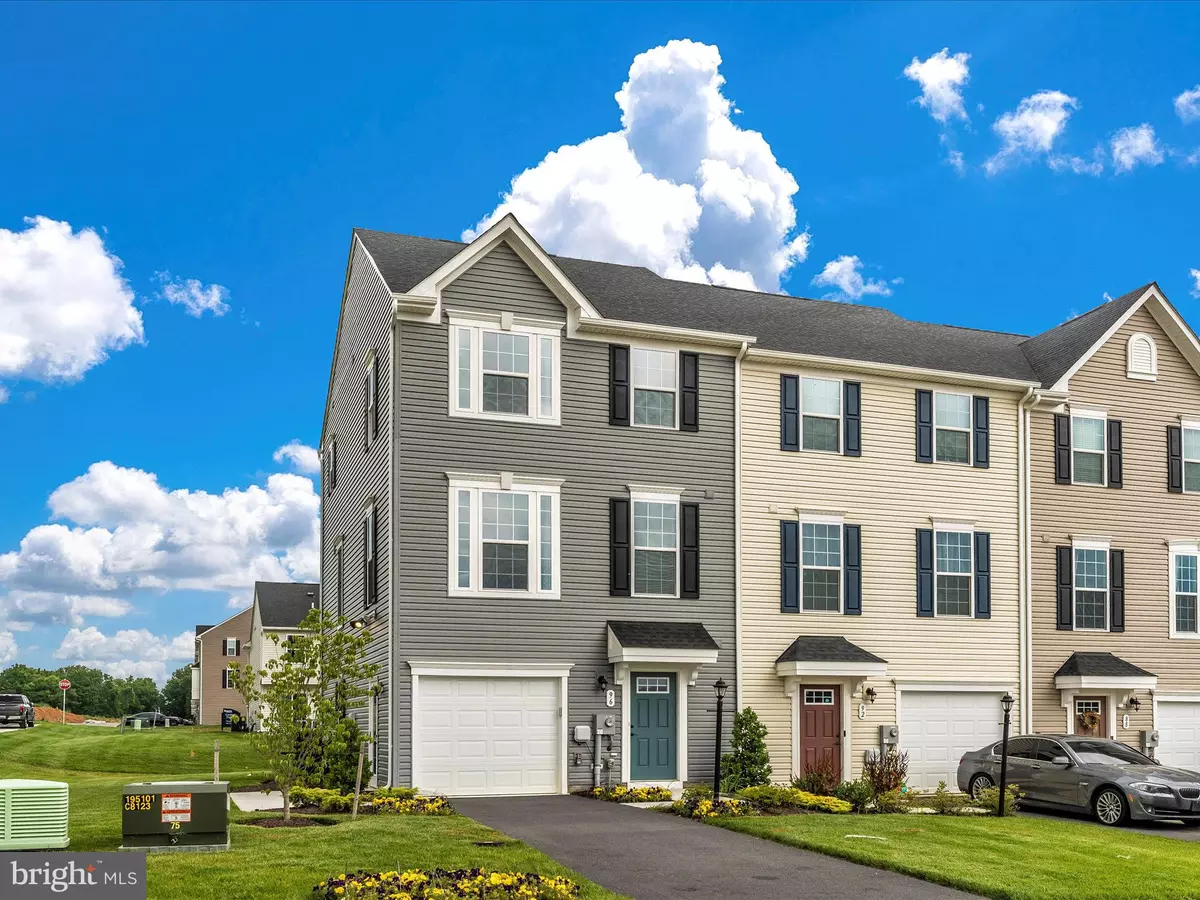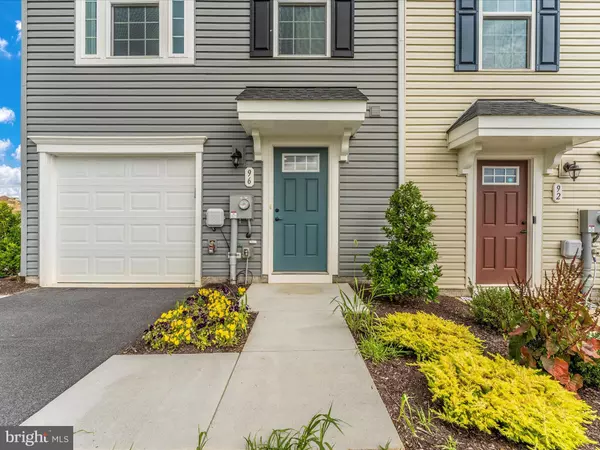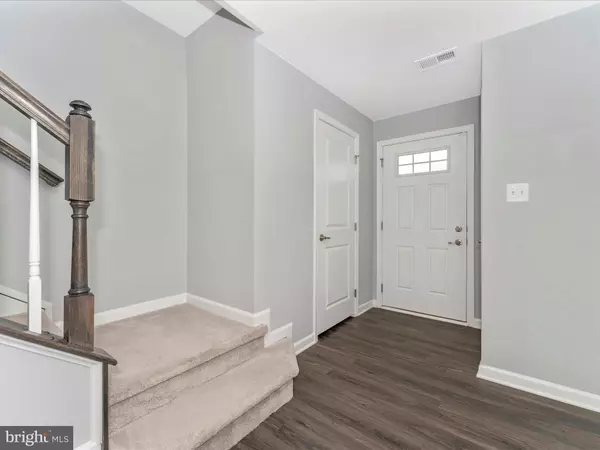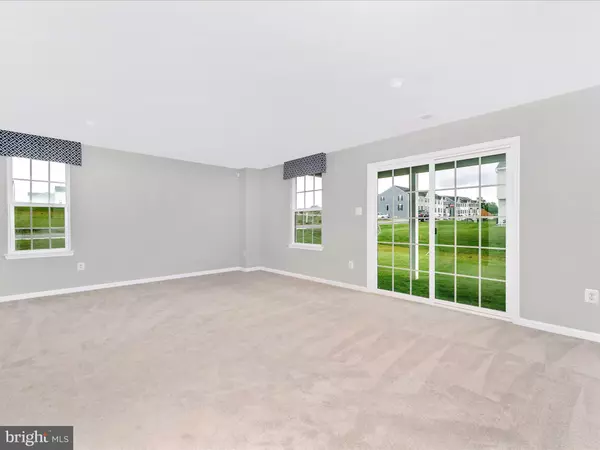$304,900
$304,900
For more information regarding the value of a property, please contact us for a free consultation.
96 ABSOLUTION DR Hedgesville, WV 25427
3 Beds
4 Baths
1,916 SqFt
Key Details
Sold Price $304,900
Property Type Townhouse
Sub Type End of Row/Townhouse
Listing Status Sold
Purchase Type For Sale
Square Footage 1,916 sqft
Price per Sqft $159
Subdivision Cardinal Pointe
MLS Listing ID WVBE2020522
Sold Date 09/29/23
Style Traditional,Other
Bedrooms 3
Full Baths 2
Half Baths 2
HOA Fees $27/mo
HOA Y/N Y
Abv Grd Liv Area 1,916
Originating Board BRIGHT
Year Built 2022
Tax Year 2022
Lot Size 2,178 Sqft
Acres 0.05
Property Description
Explore the exceptional features of this stunning end-unit home, constructed in 2022 and distinguished by its desirable location and exceptional upgrades. Situated in the highly sought-after Cardinal Pointe community, this home was previously a model home and has never been occupied. Prepare to be enchanted by the luxurious elements found in this rare Mozart D model, which stands among the largest townhomes in the community. Seamlessly combining style and functionality, this home offers ample space and flexibility. Natural light fills every level, thanks to the abundance of windows throughout. The chef's kitchen is adorned with exquisite granite countertops, including an extended island, and features an upgraded stainless steel appliance package. The sleek white cabinets make a striking statement, complete with convenient pull-out rolling drawers in the lower cabinets. Step outside onto the spacious composite deck, which provides plenty of room for a BBQ grill and outdoor furniture. The upper level is home to an impressive primary bedroom suite that leaves a lasting impression with its generous proportions, a spacious tile shower, and an oversized walk-in closet. Additionally, this level comprises two more bedrooms, another full bathroom, and a conveniently located laundry area. If you need additional entertainment space, the entry-level recreation room is the perfect retreat, offering ample room for relaxation and even includes an optional powder room. A full walk-out from this level leads to a fantastic backyard, creating a delightful space for you, your family, guests, and pets to enjoy. Not to be overlooked is the added convenience of a personal irrigation system for easy lawn watering. Another notable upgrade is the exterior access to the garage through the side door. Don't miss out on the opportunity to make this extraordinary house your home. Schedule a viewing today and immerse yourself in the seamless blend of style, comfort, and convenience it offers.
Location
State WV
County Berkeley
Zoning RESIDENTIAL
Interior
Interior Features Attic, Breakfast Area, Carpet, Combination Dining/Living, Combination Kitchen/Dining, Combination Kitchen/Living, Dining Area, Efficiency, Family Room Off Kitchen, Floor Plan - Open, Kitchen - Eat-In, Kitchen - Gourmet, Pantry, Tub Shower, Upgraded Countertops, Walk-in Closet(s), Window Treatments, Other
Hot Water Electric
Heating Heat Pump(s)
Cooling Central A/C
Flooring Carpet, Luxury Vinyl Plank, Tile/Brick, Other
Equipment Built-In Microwave, Dishwasher, Dryer, Exhaust Fan, Refrigerator, Stove, Washer, Water Heater
Fireplace N
Appliance Built-In Microwave, Dishwasher, Dryer, Exhaust Fan, Refrigerator, Stove, Washer, Water Heater
Heat Source Electric
Laundry Upper Floor
Exterior
Exterior Feature Brick
Parking Features Garage - Front Entry, Garage - Side Entry, Other
Garage Spaces 1.0
Utilities Available Electric Available
Water Access N
View Mountain
Roof Type Asphalt
Accessibility None
Porch Brick
Attached Garage 1
Total Parking Spaces 1
Garage Y
Building
Lot Description Corner, Level, Rear Yard
Story 3
Foundation Slab, Other, Permanent
Sewer Public Sewer
Water Public
Architectural Style Traditional, Other
Level or Stories 3
Additional Building Above Grade
New Construction N
Schools
School District Berkeley County Schools
Others
Pets Allowed Y
HOA Fee Include Snow Removal,Other
Senior Community No
Tax ID NO TAX RECORD
Ownership Fee Simple
SqFt Source Estimated
Security Features Carbon Monoxide Detector(s),Electric Alarm,Security System,Smoke Detector
Acceptable Financing Cash, Conventional, FHA, VA, Other
Horse Property N
Listing Terms Cash, Conventional, FHA, VA, Other
Financing Cash,Conventional,FHA,VA,Other
Special Listing Condition Standard
Pets Allowed No Pet Restrictions
Read Less
Want to know what your home might be worth? Contact us for a FREE valuation!

Our team is ready to help you sell your home for the highest possible price ASAP

Bought with Joey Michele Badgett-Gonzalez • Berkshire Hathaway HomeServices PenFed Realty

GET MORE INFORMATION





