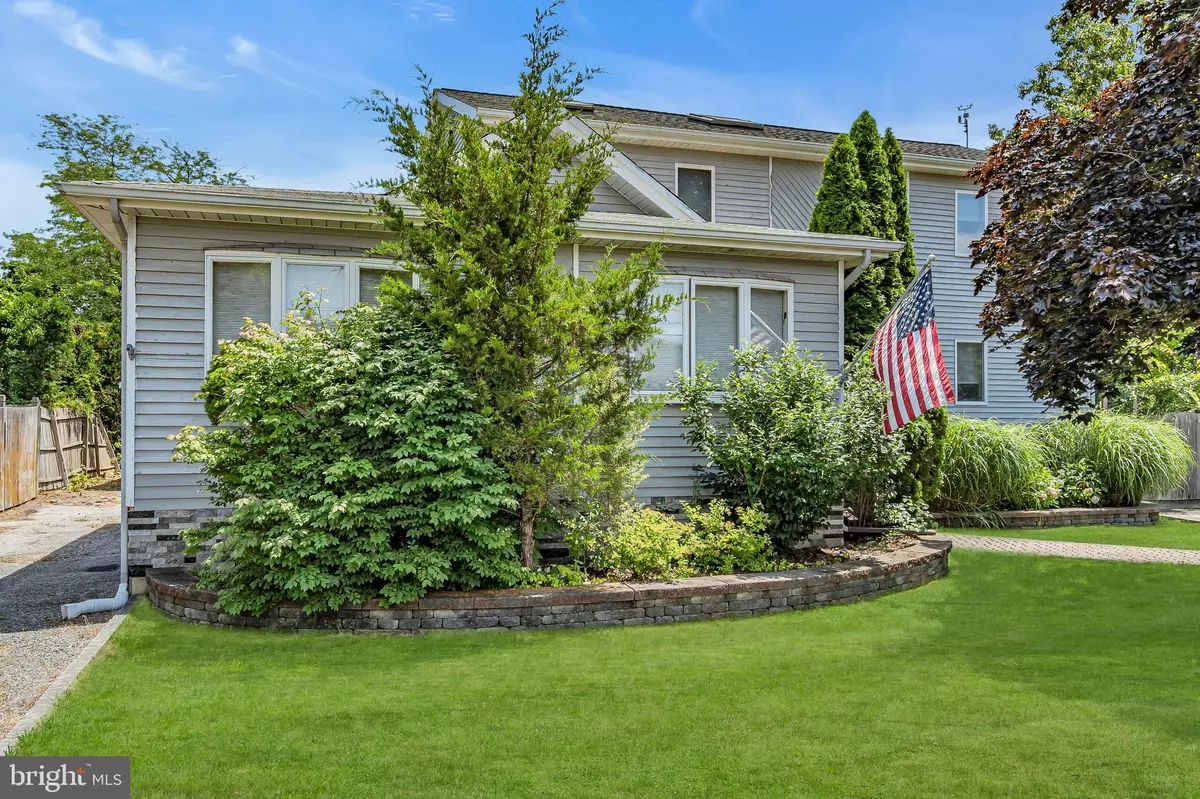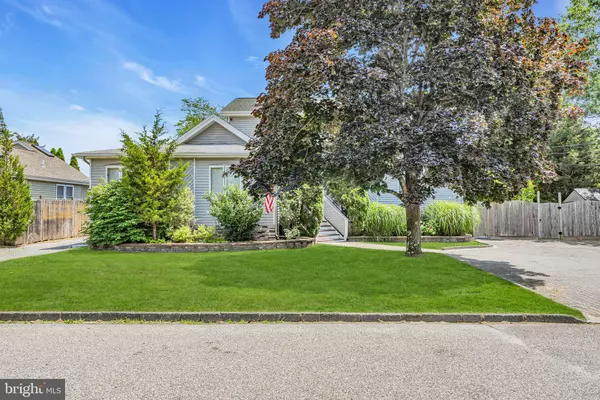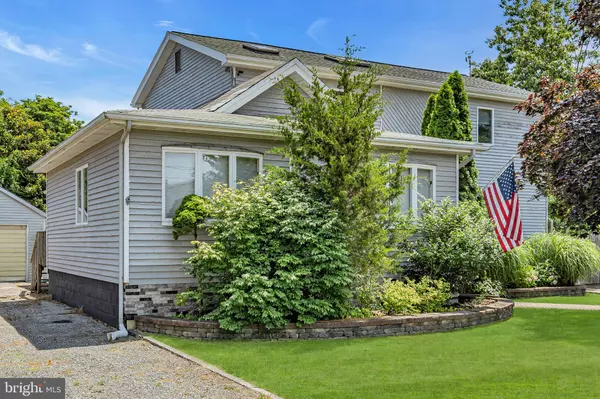$550,000
$574,000
4.2%For more information regarding the value of a property, please contact us for a free consultation.
13 PARK AVE Manahawkin, NJ 08050
5 Beds
3 Baths
3,094 SqFt
Key Details
Sold Price $550,000
Property Type Single Family Home
Sub Type Detached
Listing Status Sold
Purchase Type For Sale
Square Footage 3,094 sqft
Price per Sqft $177
Subdivision Manahawkin
MLS Listing ID NJOC2019332
Sold Date 10/06/23
Style Colonial
Bedrooms 5
Full Baths 3
HOA Y/N N
Abv Grd Liv Area 3,094
Originating Board BRIGHT
Year Built 1935
Annual Tax Amount $5,939
Tax Year 2022
Lot Dimensions 100.00 x 0.00
Property Description
Welcome to over 3000 square feet of beautiful home. From the huge eat in kitchen with large wrap around breakfast bar, vaulted ceiling, recessed lighting and wet bar, to the attached spacious and well appointed living room, indoor entertaining is yours for the taking. The first floor has two nice sized bedrooms. The very large rear bedroom can also be used as a family room, and has a beautifully decorated three season room which opens to the rear deck as well. Upstairs are two additional nice sized rooms, and an absolutely wonderful and open master bedroom with vaulted ceiling, recessed lights, walk in closet and full bath. Enjoy morning coffee or starlit evenings sitting on the rear balcony of your master bedroom, overlooking your rear yard. Your backyard is large, very private, and boasts gorgeous hardscape and multiple level maintenance free decks. Built in natural gas Stainless Steel Barbecue is yours for outdoor festivities and will please the pickiest outdoor chef! There is even a motorized sunsetter awning that covers the primary deck. Lastly, no need to worry about parking, as there is a large paver driveway to accommodate multiple cars, your boat, or whatever you fancy. Welcome home!
Location
State NJ
County Ocean
Area Stafford Twp (21531)
Zoning MU/R
Rooms
Basement Outside Entrance, Rear Entrance, Unfinished
Main Level Bedrooms 2
Interior
Interior Features Ceiling Fan(s), Combination Kitchen/Dining, Entry Level Bedroom, Kitchen - Eat-In, Kitchen - Island, Recessed Lighting, Sprinkler System, Walk-in Closet(s), Carpet, Pantry, Skylight(s), Stain/Lead Glass, Window Treatments, Wood Floors
Hot Water Natural Gas
Heating Forced Air
Cooling Central A/C, Ceiling Fan(s)
Flooring Carpet, Hardwood, Laminate Plank, Luxury Vinyl Plank
Equipment Dishwasher, Dryer, Microwave, Oven/Range - Electric, Refrigerator, Washer
Fireplace N
Appliance Dishwasher, Dryer, Microwave, Oven/Range - Electric, Refrigerator, Washer
Heat Source Natural Gas
Exterior
Exterior Feature Balcony, Deck(s), Patio(s), Porch(es)
Parking Features Garage - Front Entry
Garage Spaces 9.0
Fence Wood, Chain Link
Water Access N
Roof Type Shingle
Accessibility None
Porch Balcony, Deck(s), Patio(s), Porch(es)
Total Parking Spaces 9
Garage Y
Building
Lot Description Backs to Trees, Landscaping, Level, No Thru Street, Partly Wooded
Story 2
Foundation Concrete Perimeter
Sewer Public Sewer
Water Public
Architectural Style Colonial
Level or Stories 2
Additional Building Above Grade, Below Grade
New Construction N
Others
Senior Community No
Tax ID 31-00144 02-00017
Ownership Fee Simple
SqFt Source Assessor
Special Listing Condition Standard
Read Less
Want to know what your home might be worth? Contact us for a FREE valuation!

Our team is ready to help you sell your home for the highest possible price ASAP

Bought with Dayna A. Restaino • Restaino Realty LLC
GET MORE INFORMATION





