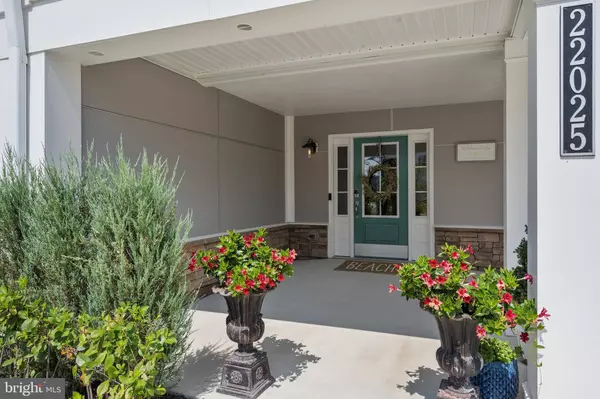$1,100,000
$1,125,000
2.2%For more information regarding the value of a property, please contact us for a free consultation.
22025 CRESTVIEW DR Selbyville, DE 19975
5 Beds
5 Baths
3,800 SqFt
Key Details
Sold Price $1,100,000
Property Type Townhouse
Sub Type Interior Row/Townhouse
Listing Status Sold
Purchase Type For Sale
Square Footage 3,800 sqft
Price per Sqft $289
Subdivision Bayside
MLS Listing ID DESU2048124
Sold Date 10/06/23
Style Coastal
Bedrooms 5
Full Baths 4
Half Baths 1
HOA Fees $327/qua
HOA Y/N Y
Abv Grd Liv Area 3,800
Originating Board BRIGHT
Year Built 2018
Annual Tax Amount $2,436
Tax Year 2022
Lot Size 8,712 Sqft
Acres 0.2
Lot Dimensions 24.00 x 105.00
Property Description
Enjoy breathtaking views of the 10th hole from this beautiful Bayside retreat! This stunning 5 bedroom 4.5 bathroom townhome offers plenty of space to entertain family and friends. Enter into the lower level foyer and catch a ride on the elevator to your favorite destination. The second level features a spacious ensuite bedroom with huge covered porch, a laundry room, two guest bedrooms and a full hall bathroom. The next level boasts a chef-inspired kitchen with an oversized island, double wall ovens, 5 burner gas cooktop, quartz countertops, custom tile backsplash, oversized dining area, two great rooms, a gas fireplace and large screened porch with expansive golf course views. Enjoy the sun filled upper level primary bedroom outfitted with a large bathroom, dual closets and a deck that provides unobstructed views. An additional bedroom and full bath complete this 4 th floor living space. Come and take in all of the amenities that Bayside living offers!
Location
State DE
County Sussex
Area Baltimore Hundred (31001)
Zoning RESIDENTIAL
Direction West
Interior
Hot Water Propane
Heating Forced Air
Cooling Central A/C
Fireplaces Number 1
Furnishings Yes
Fireplace Y
Heat Source Propane - Metered
Exterior
Garage Spaces 4.0
Water Access N
Accessibility Elevator
Total Parking Spaces 4
Garage N
Building
Story 4
Foundation Slab
Sewer Public Sewer
Water Public
Architectural Style Coastal
Level or Stories 4
Additional Building Above Grade, Below Grade
New Construction N
Schools
School District Indian River
Others
Senior Community No
Tax ID 533-19.00-1800.00
Ownership Fee Simple
SqFt Source Assessor
Special Listing Condition Standard
Read Less
Want to know what your home might be worth? Contact us for a FREE valuation!

Our team is ready to help you sell your home for the highest possible price ASAP

Bought with Lisa Marie Colby • Patterson-Schwartz-Hockessin

GET MORE INFORMATION





