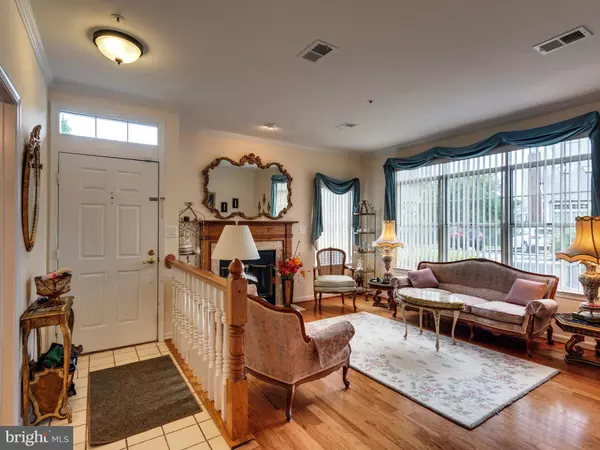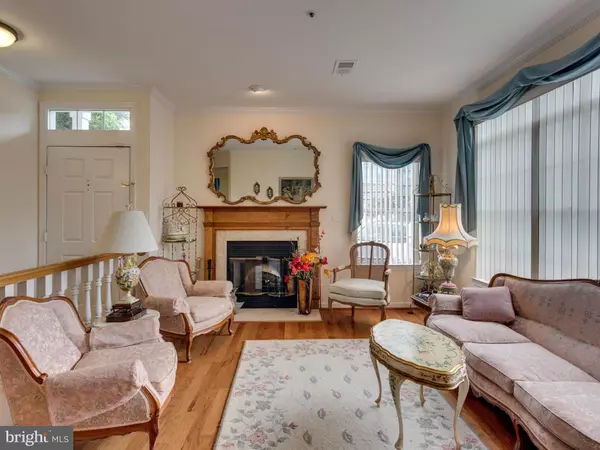$300,000
$304,900
1.6%For more information regarding the value of a property, please contact us for a free consultation.
402 FORTRESS WAY #402 Occoquan, VA 22125
2 Beds
3 Baths
1,710 SqFt
Key Details
Sold Price $300,000
Property Type Condo
Sub Type Condo/Co-op
Listing Status Sold
Purchase Type For Sale
Square Footage 1,710 sqft
Price per Sqft $175
Subdivision Barrington Pointe Condos
MLS Listing ID 1000386173
Sold Date 06/29/17
Style Contemporary
Bedrooms 2
Full Baths 2
Half Baths 1
Condo Fees $335/mo
HOA Y/N Y
Abv Grd Liv Area 1,710
Originating Board MRIS
Year Built 1990
Annual Tax Amount $3,415
Tax Year 2015
Property Description
LUXURY ONE LEVEL LIVING IN GREAT LOCATION AROUND THE CORNER FROM THE 19TH CENTURY ( HISTORIC TOWN OF OCCOQUAN/ AND I-95 ( GREAT FOR COMMUTE) JUST A FEW FEET FROM 2 PARKING SPACES TO FRONT DOOR( NO STEPS)/ORIGINAL OWNER HAS MAINTAINED & IMPROVED THIS 2 BEDROOM, 2.5 BATH WITH NEWER HEAT PUMP, HOT WATER HEATER, WASHER/DRYER ETC. GORGEOUS WINDOW TREATMENTS ALL CONVEY. HURRY!
Location
State VA
County Prince William
Zoning R6
Rooms
Other Rooms Living Room, Dining Room, Primary Bedroom, Bedroom 2, Kitchen, Family Room, Foyer, Laundry
Main Level Bedrooms 2
Interior
Interior Features Family Room Off Kitchen, Breakfast Area, Dining Area, Kitchen - Eat-In, Entry Level Bedroom, Window Treatments, Primary Bath(s), Wood Floors, Built-Ins, Floor Plan - Open
Hot Water Electric
Heating Forced Air, Heat Pump(s)
Cooling Heat Pump(s)
Fireplaces Number 1
Fireplaces Type Equipment, Fireplace - Glass Doors
Equipment Dishwasher, Disposal, Dryer, Icemaker, Microwave, Oven/Range - Electric, Washer, Water Heater, Exhaust Fan, Refrigerator
Fireplace Y
Window Features Insulated
Appliance Dishwasher, Disposal, Dryer, Icemaker, Microwave, Oven/Range - Electric, Washer, Water Heater, Exhaust Fan, Refrigerator
Heat Source Electric
Exterior
Exterior Feature Deck(s)
Parking On Site 2
Community Features Alterations/Architectural Changes, Pets - Allowed
Utilities Available Under Ground, Cable TV Available
Amenities Available Community Center, Pool - Outdoor, Reserved/Assigned Parking, Swimming Pool
Water Access N
Accessibility Level Entry - Main
Porch Deck(s)
Garage N
Private Pool N
Building
Lot Description Corner
Story 1
Unit Features Garden 1 - 4 Floors
Foundation Slab
Sewer Public Sewer
Water Public
Architectural Style Contemporary
Level or Stories 1
Additional Building Above Grade
Structure Type 9'+ Ceilings,Dry Wall
New Construction N
Schools
Elementary Schools Occoquan
Middle Schools Fred M. Lynn
High Schools Woodbridge
School District Prince William County Public Schools
Others
HOA Fee Include Common Area Maintenance,Ext Bldg Maint,Lawn Maintenance,Management,Insurance
Senior Community No
Tax ID 107482
Ownership Condominium
Security Features Sprinkler System - Indoor,Smoke Detector
Special Listing Condition Standard
Read Less
Want to know what your home might be worth? Contact us for a FREE valuation!

Our team is ready to help you sell your home for the highest possible price ASAP

Bought with Natalie Perdue • Long & Foster Real Estate, Inc.
GET MORE INFORMATION





