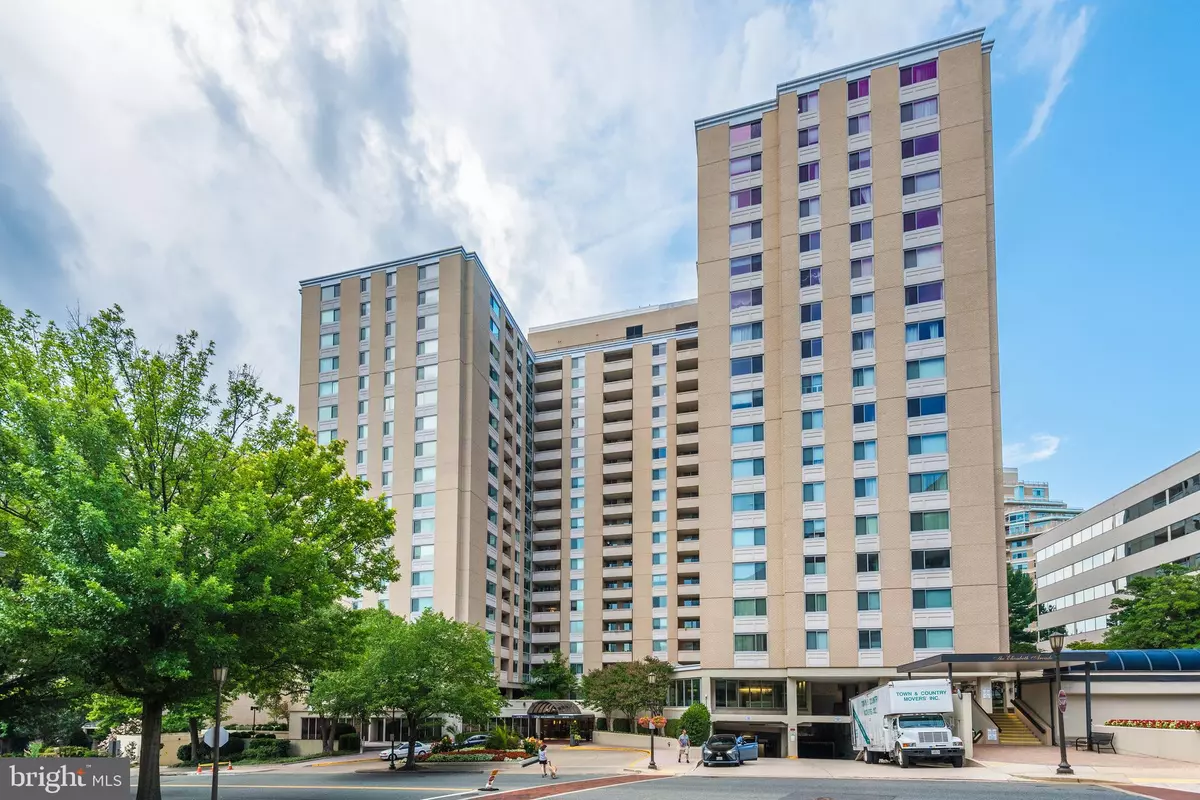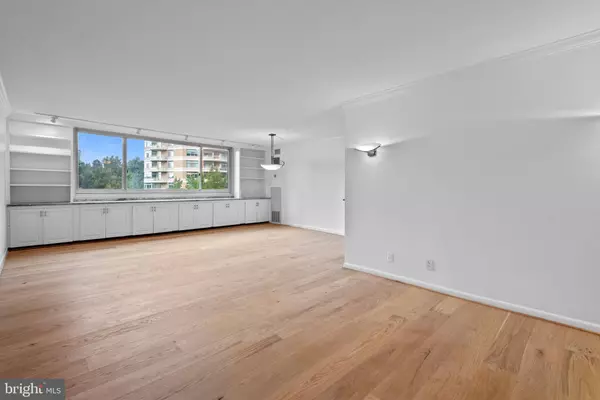$555,000
$610,000
9.0%For more information regarding the value of a property, please contact us for a free consultation.
4601 N PARK AVE #611-L Chevy Chase, MD 20815
2 Beds
2 Baths
1,512 SqFt
Key Details
Sold Price $555,000
Property Type Condo
Sub Type Condo/Co-op
Listing Status Sold
Purchase Type For Sale
Square Footage 1,512 sqft
Price per Sqft $367
Subdivision Friendship Heights
MLS Listing ID MDMC2101968
Sold Date 10/16/23
Style Contemporary
Bedrooms 2
Full Baths 2
Condo Fees $1,603/mo
HOA Y/N N
Abv Grd Liv Area 1,512
Originating Board BRIGHT
Year Built 1975
Annual Tax Amount $7,540
Tax Year 2023
Property Description
Welcome home to this stunning 2 bedroom/2 bathroom unit, located at the Elizabeth Condominium. Nestled within Chevy Chase, this property boasts a top tier location, walkable to Friendship Heights - allowing easy and quick access to restaurants, shopping, grocery stores, pharmacies, parks, trails, and more. Step inside to find brand new wide plank engineered hardwood flooring and fresh paint throughout the unit. In the family room, find an expansive and open space which flows freely to the updated gourmet chef’s kitchen - which features stainless steel appliances, upgraded granite countertops, designed backsplash, and custom built wood cabinetry. Also in the family room, enjoy extensive built-ins which encompass an oversized window overlooking trees and greenery. Beside the kitchen, there is a formal dining area which can double as a den or home office space. On the other side of the unit, the 2 bedrooms are ideally placed away from all of the common areas, creating a sense of privacy yet still within arms reach. One bedroom is en-suite, with an updated bathroom including a standing glass shower with tile surround, while the other is placed next to the other full bathroom. Both bedrooms feature walk-in closets and balconies, showcasing the dynamic flow of natural light from one side of the unit to the other. Importantly, this unit includes 2 separate private garage parking spaces which convey with the sale. All of this, plus the incredible amenities that The Elizabeth has to offer, which include but are not limited to a 24-hour concierge, indoor swimming pool, fitness center with sauna, party room with kitchen, expansive common areas with seating, library, free shuttle bus to Friendship Heights, and more. As mentioned earlier, this property is steps away from Friendship Heights but is also only a short drive to Downtown Bethesda, Washington D.C., and I-495, making it an ideal spot for commuting conveniently through the area. All common areas were recently redone, from top to bottom, showcasing a much more modern feel as you walk through the lobby and hallways. The building is pet friendly, so feel free to bring your furry friends! Schedule your tour today - you do not want to miss this one.
Location
State MD
County Montgomery
Zoning CBD1
Rooms
Main Level Bedrooms 2
Interior
Interior Features Entry Level Bedroom, Kitchen - Gourmet, Floor Plan - Open, Upgraded Countertops, Walk-in Closet(s), Wood Floors, Window Treatments, Built-Ins
Hot Water Natural Gas
Cooling Central A/C, Programmable Thermostat
Flooring Engineered Wood, Partially Carpeted, Ceramic Tile
Equipment Refrigerator, Dishwasher, Oven/Range - Gas, Microwave, Washer, Dryer, Disposal, Stainless Steel Appliances
Fireplace N
Appliance Refrigerator, Dishwasher, Oven/Range - Gas, Microwave, Washer, Dryer, Disposal, Stainless Steel Appliances
Heat Source Natural Gas
Laundry Has Laundry, Washer In Unit, Dryer In Unit
Exterior
Exterior Feature Balcony
Parking Features Underground
Garage Spaces 2.0
Parking On Site 2
Amenities Available Concierge, Elevator, Exercise Room, Party Room, Pool - Indoor, Swimming Pool
Water Access N
View Street, Trees/Woods
Accessibility Elevator
Porch Balcony
Total Parking Spaces 2
Garage Y
Building
Story 1
Unit Features Hi-Rise 9+ Floors
Sewer Public Sewer
Water Public
Architectural Style Contemporary
Level or Stories 1
Additional Building Above Grade, Below Grade
Structure Type High
New Construction N
Schools
Elementary Schools Westbrook
Middle Schools Westland
High Schools Bethesda-Chevy Chase
School District Montgomery County Public Schools
Others
Pets Allowed Y
HOA Fee Include Electricity,Gas,Heat,Air Conditioning,Water,Sewer,Trash,Snow Removal,Pool(s),Management,Lawn Maintenance,Common Area Maintenance
Senior Community No
Tax ID 160701670700
Ownership Condominium
Security Features Doorman
Horse Property N
Special Listing Condition Standard
Pets Allowed Dogs OK, Cats OK, Size/Weight Restriction
Read Less
Want to know what your home might be worth? Contact us for a FREE valuation!

Our team is ready to help you sell your home for the highest possible price ASAP

Bought with Steve C Agostino • Compass

GET MORE INFORMATION





