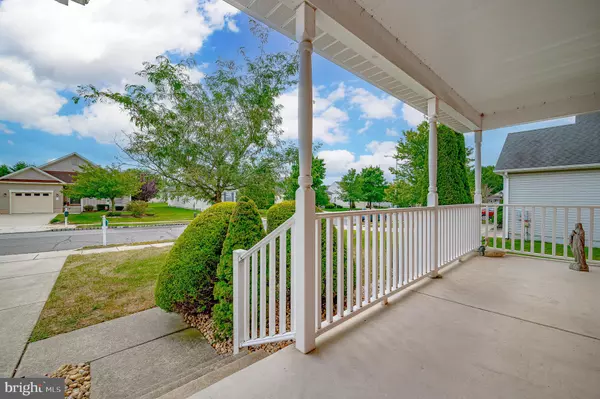$325,000
$325,000
For more information regarding the value of a property, please contact us for a free consultation.
12 EAGLE RIDGE DR Mantua, NJ 08051
2 Beds
2 Baths
1,580 SqFt
Key Details
Sold Price $325,000
Property Type Single Family Home
Sub Type Detached
Listing Status Sold
Purchase Type For Sale
Square Footage 1,580 sqft
Price per Sqft $205
Subdivision Spring Valley
MLS Listing ID NJGL2033868
Sold Date 10/20/23
Style Ranch/Rambler
Bedrooms 2
Full Baths 2
HOA Fees $83/qua
HOA Y/N Y
Abv Grd Liv Area 1,580
Originating Board BRIGHT
Year Built 2005
Annual Tax Amount $7,804
Tax Year 2023
Lot Size 7,500 Sqft
Acres 0.17
Lot Dimensions 60.00 x 125.00
Property Description
Welcome to 12 Eagle Ridge Drive , nestled in the heart of Spring Valley, a 55+ senior community within Mantua Township. This single-floor home, built in 2005, offers the perfect blend of comfort and convenience.
Immediately you'll notice the picturesque front porch, perfect for unwinding with your morning coffee or enjoying evening relaxation. Entry into the foyer with a generously sized coat closet. The front room is versatile, ideal for use as a formal living room, formal dining area, or home office, depending on your preferences.
The heart of the home is the spacious and open kitchen, dining, and living area, with plenty of natural light. The eat-in kitchen features plenty of cabinet and counter space with a center island, electric range, a newer stainless steel refrigerator, a garbage disposal, and a built-in microwave. The carpeting living area centers on a gas fireplace and mantle.
One of the highlights of this home is the bonus fully-enclosed sunroom at the back, opening to the living room, and with plenty of natural light, and access to the back patio via sliding glass doors. It's a versatile space, perfect for use as an office or an additional sitting area
A wide carpeted hallway off the main living area leads to a full bath with a 36" door, making it easily accessible. The first bedroom (13 x 11), also carpeted, offers a generously sized wall closet. The primary bedroom (14 x 14), another carpeted haven, boasts a spacious 7x6 walk-in closet and a private primary bathroom with a stall shower.
Adjacent to the kitchen, you'll find a large laundry room with a washer, gas dryer, and a laundry sink, conveniently accessed from the kitchen. The one-car garage accessible via the laundry room, with plenty of additional storage space.
This great community takes care of common area maintenance, lawn care, and snow removal, ensuring a hassle-free lifestyle. Don't miss the opportunity to make this lovely property your new home sweet home!"
Conveniently located off Harrison Road, between Route 45/Bridgeton Pike and Berkley Rd, with quick access to several nearby shopping areas.
Home is being sold in as-is condition due to seller's circumstances, but some light touches will make it home. Coming Soon - professional photos to follow and showings expected to start Saturday, 9/17!
Location
State NJ
County Gloucester
Area Mantua Twp (20810)
Zoning RES
Direction Southeast
Rooms
Other Rooms Living Room, Primary Bedroom, Bedroom 2, Kitchen, Family Room, Laundry, Attic, Bonus Room, Primary Bathroom, Full Bath
Main Level Bedrooms 2
Interior
Interior Features Primary Bath(s), Kitchen - Island, Stall Shower, Kitchen - Eat-In
Hot Water Natural Gas
Heating Hot Water
Cooling Central A/C
Flooring Partially Carpeted, Vinyl
Fireplaces Number 1
Fireplaces Type Gas/Propane, Mantel(s)
Equipment Stainless Steel Appliances, Refrigerator, Dishwasher, Oven/Range - Gas, Dryer - Gas, Washer, Built-In Microwave
Fireplace Y
Appliance Stainless Steel Appliances, Refrigerator, Dishwasher, Oven/Range - Gas, Dryer - Gas, Washer, Built-In Microwave
Heat Source Natural Gas
Laundry Main Floor
Exterior
Exterior Feature Patio(s), Porch(es)
Parking Features Built In
Garage Spaces 1.0
Utilities Available Cable TV
Amenities Available Party Room
Water Access N
Roof Type Shingle
Accessibility Mobility Improvements, 2+ Access Exits
Porch Patio(s), Porch(es)
Attached Garage 1
Total Parking Spaces 1
Garage Y
Building
Lot Description Level, Front Yard, Rear Yard
Story 1
Foundation Crawl Space
Sewer Public Sewer
Water Public
Architectural Style Ranch/Rambler
Level or Stories 1
Additional Building Above Grade, Below Grade
Structure Type Dry Wall,Vaulted Ceilings
New Construction N
Schools
High Schools Clearview Regional
School District Clearview Regional Schools
Others
HOA Fee Include Common Area Maintenance,Lawn Maintenance,Snow Removal
Senior Community Yes
Age Restriction 55
Tax ID 10-00052 03-00002
Ownership Fee Simple
SqFt Source Assessor
Acceptable Financing Conventional, VA, FHA 203(b), USDA, Cash
Listing Terms Conventional, VA, FHA 203(b), USDA, Cash
Financing Conventional,VA,FHA 203(b),USDA,Cash
Special Listing Condition Standard, Probate Listing
Read Less
Want to know what your home might be worth? Contact us for a FREE valuation!

Our team is ready to help you sell your home for the highest possible price ASAP

Bought with Joann Norwood • BHHS Fox & Roach-Mullica Hill North
GET MORE INFORMATION





