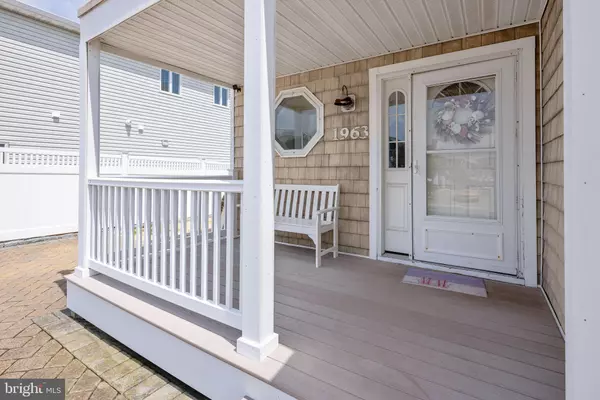$1,150,000
$1,199,000
4.1%For more information regarding the value of a property, please contact us for a free consultation.
1963 MILL CREEK RD Manahawkin, NJ 08050
3 Beds
2 Baths
1,662 SqFt
Key Details
Sold Price $1,150,000
Property Type Single Family Home
Sub Type Detached
Listing Status Sold
Purchase Type For Sale
Square Footage 1,662 sqft
Price per Sqft $691
Subdivision Village Harbour - East Point
MLS Listing ID NJOC2020438
Sold Date 10/20/23
Style Contemporary
Bedrooms 3
Full Baths 2
HOA Y/N N
Abv Grd Liv Area 1,662
Originating Board BRIGHT
Year Built 1985
Annual Tax Amount $12,730
Tax Year 2022
Lot Size 5,400 Sqft
Acres 0.12
Lot Dimensions 60x90
Property Description
Stafford Township- Luxury Living at the Shore! This Premier Bayfront Home in the East Point Section of Beach Haven West offers this beautifully decorated Frigate Model. This Beauty boasts over 1660 sq ft of BAY FRONT living. with 3 beds & 2 -baths, Plus Never-ending fun and sun at the Jersey Shore. This stunning home is relaxed with an open and airy floor plan, with outstanding attention to detail and expert craftsmanship with unobstructed bay front Views. The remodeled kitchen has a spacious area for your meal prep counters & breakfast bar, plus w/ high-end stainless steel appliances for the gourmet in you to shine. This totally open concept and spacious living space is flooded with natural light through oversized windows and sliders and is ideal for entertaining family and friends with the most breathtaking Sunrises and Sunsets. Each bedroom is spacious in size with the Primary Bedroom on the upper level for privacy and stunning waterfront views. Vinyl Bulkhead, plus Pier, is perfect for you to Dock your boat and all your water toys. After a long day of Jet skiing, Boating, fishing, and swimming right from your backyard and you want fine dining Take a quick ride by car right over to the Causeway Bridge to Long Beach Island. This is living for the waterfront lifestyle everyone desires. Close to shopping, restaurants, and the Beach.
Location
State NJ
County Ocean
Area Stafford Twp (21531)
Zoning RR2
Rooms
Main Level Bedrooms 2
Interior
Interior Features Upgraded Countertops, Stall Shower, Primary Bedroom - Bay Front, Primary Bath(s), Kitchen - Island, Kitchen - Gourmet, Family Room Off Kitchen, Entry Level Bedroom, Combination Kitchen/Living, Combination Kitchen/Dining, Ceiling Fan(s)
Hot Water Natural Gas
Heating Other
Cooling Ductless/Mini-Split, Ceiling Fan(s), Multi Units
Flooring Ceramic Tile, Laminate Plank
Equipment Cooktop, Built-In Microwave, Dishwasher, Stainless Steel Appliances, Refrigerator, Oven - Wall, Dryer
Furnishings No
Fireplace N
Appliance Cooktop, Built-In Microwave, Dishwasher, Stainless Steel Appliances, Refrigerator, Oven - Wall, Dryer
Heat Source Electric
Laundry Main Floor
Exterior
Exterior Feature Deck(s), Patio(s), Balcony
Garage Spaces 6.0
Waterfront Description Riparian Lease,Private Dock Site
Water Access Y
Water Access Desc Boat - Powered,Personal Watercraft (PWC),Sail,Waterski/Wakeboard
View Bay
Roof Type Shingle
Accessibility 2+ Access Exits
Porch Deck(s), Patio(s), Balcony
Total Parking Spaces 6
Garage N
Building
Lot Description Bulkheaded, Flood Plain, Level, Open
Story 2
Foundation Crawl Space
Sewer Public Sewer
Water Public
Architectural Style Contemporary
Level or Stories 2
Additional Building Above Grade, Below Grade
Structure Type 9'+ Ceilings,High
New Construction N
Schools
Middle Schools Southern Regional M.S.
High Schools Southern Regional H.S.
School District Southern Regional Schools
Others
Pets Allowed Y
Senior Community No
Tax ID 31-00147 54-00096
Ownership Fee Simple
SqFt Source Estimated
Security Features Exterior Cameras
Acceptable Financing Cash, Conventional
Listing Terms Cash, Conventional
Financing Cash,Conventional
Special Listing Condition Standard
Pets Allowed No Pet Restrictions
Read Less
Want to know what your home might be worth? Contact us for a FREE valuation!

Our team is ready to help you sell your home for the highest possible price ASAP

Bought with Edward W Haines • Haines Realty, LLC
GET MORE INFORMATION





