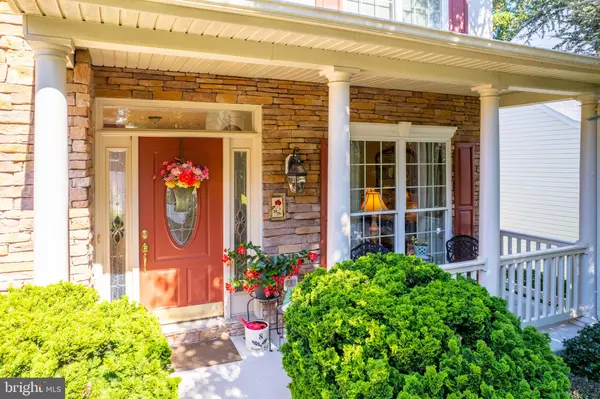$687,000
$667,000
3.0%For more information regarding the value of a property, please contact us for a free consultation.
8 WAGNER WAY Forest Hill, MD 21050
5 Beds
4 Baths
3,494 SqFt
Key Details
Sold Price $687,000
Property Type Single Family Home
Sub Type Detached
Listing Status Sold
Purchase Type For Sale
Square Footage 3,494 sqft
Price per Sqft $196
Subdivision Forest Glen
MLS Listing ID MDHR2025344
Sold Date 10/23/23
Style Colonial
Bedrooms 5
Full Baths 4
HOA Fees $27/ann
HOA Y/N Y
Abv Grd Liv Area 3,494
Originating Board BRIGHT
Year Built 2002
Annual Tax Amount $5,084
Tax Year 2022
Lot Size 9,459 Sqft
Acres 0.22
Property Sub-Type Detached
Property Description
See This Gorgeous 5/4 Bedroom, 4 Full Bath Home in Forest Hills development of Forest Glen. The Stacked Stone, Vinyl Siding with Covered Front Porch, 2 Car Oversized Garage, Architectural Shingle Roof, Redone Composite Rear Deck with Vinyl Rail. Beautifully Landscaped, Lot All Backing to Trees. Total Finished Sq. Feet 5616
Main Level Showcases Covered Front Porch Entry to the Foyer with Hardwood Floors, Full Bath with Ceramic Tile Floor, The Formal Living Room with Crown Molding, Hardwood Flooring and Dining Room with Crown and Chair Rail Molding, and Tray ceiling and Hardwood Flooring. Oversize Front-Loading Garage with Opener. Gourmet Kitchen / With Breakfast Room and Bay window and Window Bench, and Harwood Flooring, Hand Made Rug, window Valance and cushion to stay. Maple Cabinets, Recessed Lights, Pantry, Subway Tile Backsplash, All Stainless-Steel Kenmore Elite Appliances just 7 years old, Refrigerator with Water and Ice Dispenser, Electric Smooth Top Range, (Natural Gas is available) Dishwasher, Garbage Disposal, Granite Counter Tops, Huge Family Room off Kitchen with2 Story Ceiling and Stone Gas Fireplace and Ceiling Fans. Sliding Glass Door Access to the Rear Composite Deck with Vinyl Railings and Walk Down to The Rear Yard... All Perfect for Entertaining!!! An additional room on the main floor could be a bedroom or office.
Upper Level, Primary Suite With 2 Walk-In Closets, Ceiling Fan, Carpet and Attached Primary Soaking Tub, Double Vanity, Glass Door Stall Shower with Ceramic Tile Surround, And Separate Water Closet, Bedroom 3 With Carpet, Ceiling Fan, Full Hall Bath with Ceramic Floor, Double Vanity, and Tub Shower, Bedroom 4 With Carpet, Ceiling Fan. Additional Office/5th Bedroom. Laundry room for your convenience.
The Spacious Full Lower Level Is Ready for those Raven Games, Playing Cards or just watching a Movie. Stacked Stone Wall with TV and Entertainment units remain intact. Additional Refrigerator with Freezer to Stay. Full Bath and a Laundry Room with Rough-In for additional washer dryer hook up., Gas Furnace With 2 Zoned Heat and Air Conditioning just 6 years old. Watch Dog Back Up for Sump Pump included as well as a Dehumidifier. Walk Out to Rear Yard. SHOWS LIKE NEW.
Location
State MD
County Harford
Zoning R2
Rooms
Other Rooms Living Room, Dining Room, Primary Bedroom, Bedroom 3, Bedroom 4, Bedroom 5, Kitchen, Family Room, Breakfast Room, Study
Basement Fully Finished, Walkout Stairs
Main Level Bedrooms 1
Interior
Interior Features Breakfast Area, Ceiling Fan(s), Crown Moldings, Entry Level Bedroom, Family Room Off Kitchen, Formal/Separate Dining Room, Kitchen - Gourmet, Pantry, Primary Bath(s), Recessed Lighting, Soaking Tub, Upgraded Countertops
Hot Water Natural Gas
Heating Forced Air
Cooling Ceiling Fan(s), Central A/C, Zoned
Flooring Carpet, Hardwood
Fireplaces Number 1
Fireplaces Type Gas/Propane
Equipment Built-In Microwave, Dishwasher, Disposal, Dryer, Extra Refrigerator/Freezer, Refrigerator, Stove, Stainless Steel Appliances
Fireplace Y
Window Features Double Hung,Sliding,Transom
Appliance Built-In Microwave, Dishwasher, Disposal, Dryer, Extra Refrigerator/Freezer, Refrigerator, Stove, Stainless Steel Appliances
Heat Source Natural Gas
Laundry Upper Floor
Exterior
Parking Features Garage - Front Entry, Garage Door Opener
Garage Spaces 6.0
Amenities Available Common Grounds
Water Access N
View Trees/Woods
Roof Type Architectural Shingle
Accessibility None
Attached Garage 2
Total Parking Spaces 6
Garage Y
Building
Story 3
Foundation Block
Sewer Public Sewer
Water Public
Architectural Style Colonial
Level or Stories 3
Additional Building Above Grade, Below Grade
New Construction N
Schools
School District Harford County Public Schools
Others
Pets Allowed Y
HOA Fee Include Common Area Maintenance
Senior Community No
Tax ID 1303338053
Ownership Fee Simple
SqFt Source Assessor
Security Features Security System
Special Listing Condition Standard
Pets Allowed No Pet Restrictions
Read Less
Want to know what your home might be worth? Contact us for a FREE valuation!

Our team is ready to help you sell your home for the highest possible price ASAP

Bought with Thomas C Nwachukwu • CENTURY 21 New Millennium
GET MORE INFORMATION





