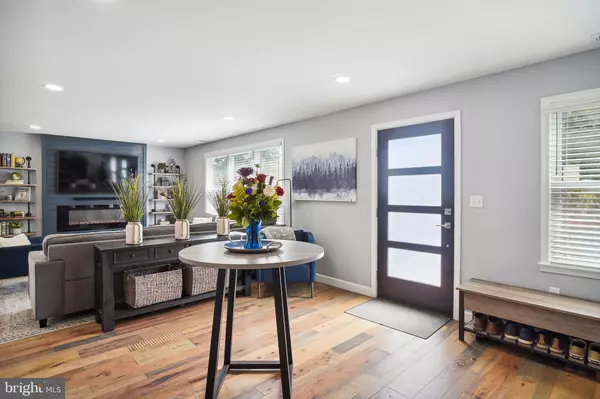$656,000
$650,000
0.9%For more information regarding the value of a property, please contact us for a free consultation.
13008 EWOOD LN Silver Spring, MD 20906
4 Beds
4 Baths
2,314 SqFt
Key Details
Sold Price $656,000
Property Type Single Family Home
Sub Type Detached
Listing Status Sold
Purchase Type For Sale
Square Footage 2,314 sqft
Price per Sqft $283
Subdivision Wheaton Out Res. (1)
MLS Listing ID MDMC2104166
Sold Date 10/23/23
Style Contemporary
Bedrooms 4
Full Baths 3
Half Baths 1
HOA Y/N N
Abv Grd Liv Area 1,596
Originating Board BRIGHT
Year Built 1933
Annual Tax Amount $3,520
Tax Year 2022
Lot Size 10,180 Sqft
Acres 0.23
Property Sub-Type Detached
Property Description
Welcome to a spacious sun-filled home close to Glenmont Metro! No HOA! This lovely move-in ready house is updated from top to bottom and shows as a model! To name a few upgrades - brand new roof (with 10-year transferable warranty), front porch, windows, appliances, hardwood floors, and more! Open floor plan presents itself in the best possible way in this house! Beautifully updated kitchen with a huge island, quartz counters, stainless steel appliances, soft-close dovetailed quality kitchen cabinets, and modern light fixtures throughout, opens to a large family room and ample formal dining room with sliding doors to a fully fenced backyard that offers a patio, gorgeous lawn, and additional storage shed, plenty of space for family gatherings. Main level features an owners' suite with spacious updated master bathroom and a large walk-in closet, along with 2 large bedrooms, a fully updated bathroom, and an extra half bathroom. Beautiful hardwood floors throughout main level, including brand new dark wood in the bedrooms. Fully finished lower level includes theater room, 4th bedroom, another full bath, wet bar with beverage fridge, sitting room, exercise areas, laundry room, and basement exit to long driveway, which can accommodate 4 cars or more. Space available to add carport or garage. Conveniently located with easy access to major highways (just a couple miles to ICC and Beltway), only 1 mile from the Glenmont Metro Station on the Red Line, a 30-minute trip to downtown Washington, perfect for commuters to DC, VA, and other parts of MD.
Roof 2023, HVAC 2021, water heater 2021, all newer appliances 2021.
Location
State MD
County Montgomery
Zoning R90
Rooms
Basement Connecting Stairway, Fully Finished, Improved, Outside Entrance, Side Entrance, Walkout Level
Main Level Bedrooms 3
Interior
Hot Water Natural Gas
Heating Central
Cooling Central A/C, Ceiling Fan(s)
Flooring Hardwood, Ceramic Tile
Heat Source Natural Gas
Laundry Basement
Exterior
Garage Spaces 4.0
Water Access N
Accessibility Other
Total Parking Spaces 4
Garage N
Building
Story 2
Foundation Other
Sewer Public Sewer
Water Public
Architectural Style Contemporary
Level or Stories 2
Additional Building Above Grade, Below Grade
New Construction N
Schools
School District Montgomery County Public Schools
Others
Senior Community No
Tax ID 161300958090
Ownership Fee Simple
SqFt Source Assessor
Acceptable Financing Cash, Conventional, FHA, VA
Listing Terms Cash, Conventional, FHA, VA
Financing Cash,Conventional,FHA,VA
Special Listing Condition Standard
Read Less
Want to know what your home might be worth? Contact us for a FREE valuation!

Our team is ready to help you sell your home for the highest possible price ASAP

Bought with Aminda Y Kadir • Keller Williams Capital Properties
GET MORE INFORMATION





