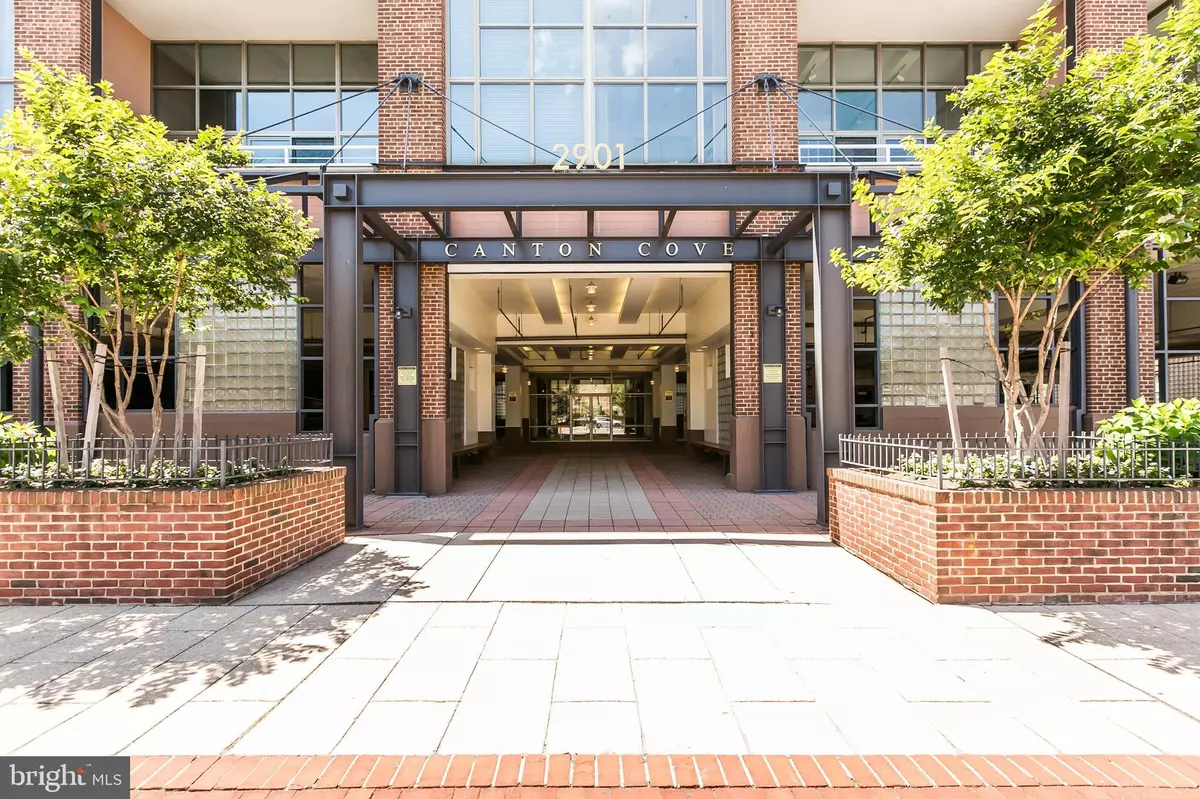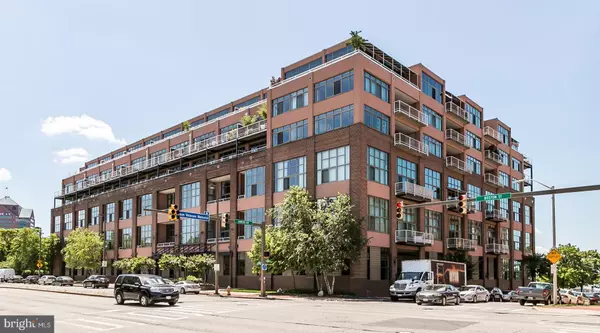$430,000
$480,000
10.4%For more information regarding the value of a property, please contact us for a free consultation.
2901 BOSTON ST #203 Baltimore, MD 21224
3 Beds
3 Baths
1,996 SqFt
Key Details
Sold Price $430,000
Property Type Condo
Sub Type Condo/Co-op
Listing Status Sold
Purchase Type For Sale
Square Footage 1,996 sqft
Price per Sqft $215
Subdivision Canton
MLS Listing ID MDBA2086668
Sold Date 10/25/23
Style Contemporary,Loft
Bedrooms 3
Full Baths 2
Half Baths 1
Condo Fees $1,016/mo
HOA Y/N N
Abv Grd Liv Area 1,996
Originating Board BRIGHT
Year Built 1985
Annual Tax Amount $9,421
Tax Year 2023
Property Sub-Type Condo/Co-op
Property Description
PRICE REFINEMENT! Live large in this extraordinary 3 BR/ 2.5 BA loft located in the coveted Canton Cove Condominium complex. The once abandoned warehouse on the waterfront was converted to 89 condominiums incorporating an unique blend of urban lofts and flats. The residence boasts 1,996 sq. ft. and exudes a sensational floor plan designed to maximize an incredible sense of openness and style with the beamed soaring 18' ceilings, main level open floor plan, and astounding walls of windows providing light-filled rooms. The condo has been thoughtfully renovated throughout with attention to detail and use of quality materials. Features of the home include on the main level, an inviting Foyer with balcony overlook and two closets, a dramatic living space and dining area with service opening and a gourmet Kitchen which is both eye-catching and functional with stainless steel appliances, Kraft Maid maple wood cabinets, gas cooking, quartz countertops, stone/glass backsplash, reclaimed wood ceiling, and spacious walk-in Pantry with custom shelving. The Laundry area with utility tub and washer/dryer and a Half Bath are conveniently located on the first level. The private Primary ensuite Bedroom/Bath is stunning and includes a lighted substantial walk-in closet with custom shelving, spa-like Bath with heated tile floor, oversized tile shower enclosure, maple vanity with stone countertop and linen storage space. On the mezzanine loft there is an en-suite second Bedroom with an impressive wall of built-in shelving, generous sized closet, and custom planation shutters for privacy. The adjoining Bath includes a tub/shower and single maple vanity. The third Bedroom has two terrific closets with custom built-in maple shelving and plantation shutters for privacy. As a bonus, on the second level, there is an enormous storage room which is invaluable. The condo is enhanced with lighted closets and build-ins, recessed lighting, custom remote-controlled Hunter Douglas window shades and ceiling fans in LR and Primary BR, upgraded electric box, newer systems and hot water heater, gleaming hardwood flooring in LR, DR, Primary and BRS 2 and 3, heated tile floors in entrance, Kitchen, and Primary BA. The expansive private covered balcony with faux wood tile flooring can be accessed from the LR and Primary BR and perfect for casual dining, entertaining or relaxing while overlooking the beautiful greenspace views. The level location of the unit is perfect for easy access to the elevators and bike storage at the stair exit. One assigned parking space #71 conveys. Additional parking available at minimal monthly fee. Building amenities include 24-hour front desk staffing, security, gas and water usage, and basic cable service. Residents and their guests can also enjoy and relax on the massive roof terrace with spectacular views of the city, Harbor, Ft. McHenry, and fireworks. Canton Cove is within walking distance to Canton Crossing, “The Square”, restaurants, bars, and parks. Within proximity are Downtown Baltimore, Harbor East, Fells Point, Brewer's Hill, Johns Hopkins and U of M Medical Campuses, institutions, and major highways.
Location
State MD
County Baltimore City
Zoning C-2*
Direction North
Rooms
Other Rooms Living Room, Dining Room, Primary Bedroom, Bedroom 2, Bedroom 3, Kitchen, Foyer, Storage Room, Bathroom 2, Primary Bathroom, Half Bath
Main Level Bedrooms 1
Interior
Interior Features Built-Ins, Butlers Pantry, Ceiling Fan(s), Dining Area, Entry Level Bedroom, Kitchen - Eat-In, Kitchen - Gourmet, Kitchen - Table Space, Pantry, Primary Bath(s), Recessed Lighting, Sprinkler System, Bathroom - Stall Shower, Bathroom - Tub Shower, Upgraded Countertops, Window Treatments, Wood Floors
Hot Water Electric
Heating Heat Pump(s)
Cooling Central A/C, Ceiling Fan(s)
Flooring Wood, Stone
Equipment Dishwasher, Disposal, Dryer, Microwave, Oven/Range - Gas, Oven - Self Cleaning, Oven - Wall, Refrigerator, Washer
Fireplace N
Window Features Double Pane,Screens
Appliance Dishwasher, Disposal, Dryer, Microwave, Oven/Range - Gas, Oven - Self Cleaning, Oven - Wall, Refrigerator, Washer
Heat Source Electric
Exterior
Exterior Feature Deck(s), Roof
Garage Spaces 1.0
Parking On Site 1
Amenities Available Cable, Common Grounds, Extra Storage, Jog/Walk Path, Library, Marina/Marina Club, Reserved/Assigned Parking, Security, Elevator
Water Access Y
View City, Street
Accessibility 36\"+ wide Halls, Elevator, Level Entry - Main, Vehicle Transfer Area
Porch Deck(s), Roof
Total Parking Spaces 1
Garage N
Building
Story 2
Unit Features Mid-Rise 5 - 8 Floors
Sewer Public Sewer
Water Public
Architectural Style Contemporary, Loft
Level or Stories 2
Additional Building Above Grade, Below Grade
Structure Type 2 Story Ceilings
New Construction N
Schools
School District Baltimore City Public Schools
Others
Pets Allowed Y
HOA Fee Include Common Area Maintenance,Custodial Services Maintenance,Ext Bldg Maint,Gas,Insurance,Reserve Funds,Cable TV,Management,Sewer,Snow Removal,Trash,Water
Senior Community No
Tax ID 0301101902F012
Ownership Condominium
Security Features Desk in Lobby,24 hour security,Exterior Cameras,Fire Detection System,Main Entrance Lock,Monitored,Security Gate,Smoke Detector,Sprinkler System - Indoor
Special Listing Condition Standard
Pets Allowed Breed Restrictions, Size/Weight Restriction
Read Less
Want to know what your home might be worth? Contact us for a FREE valuation!

Our team is ready to help you sell your home for the highest possible price ASAP

Bought with Brett Ritchey • Keller Williams Metropolitan
GET MORE INFORMATION





