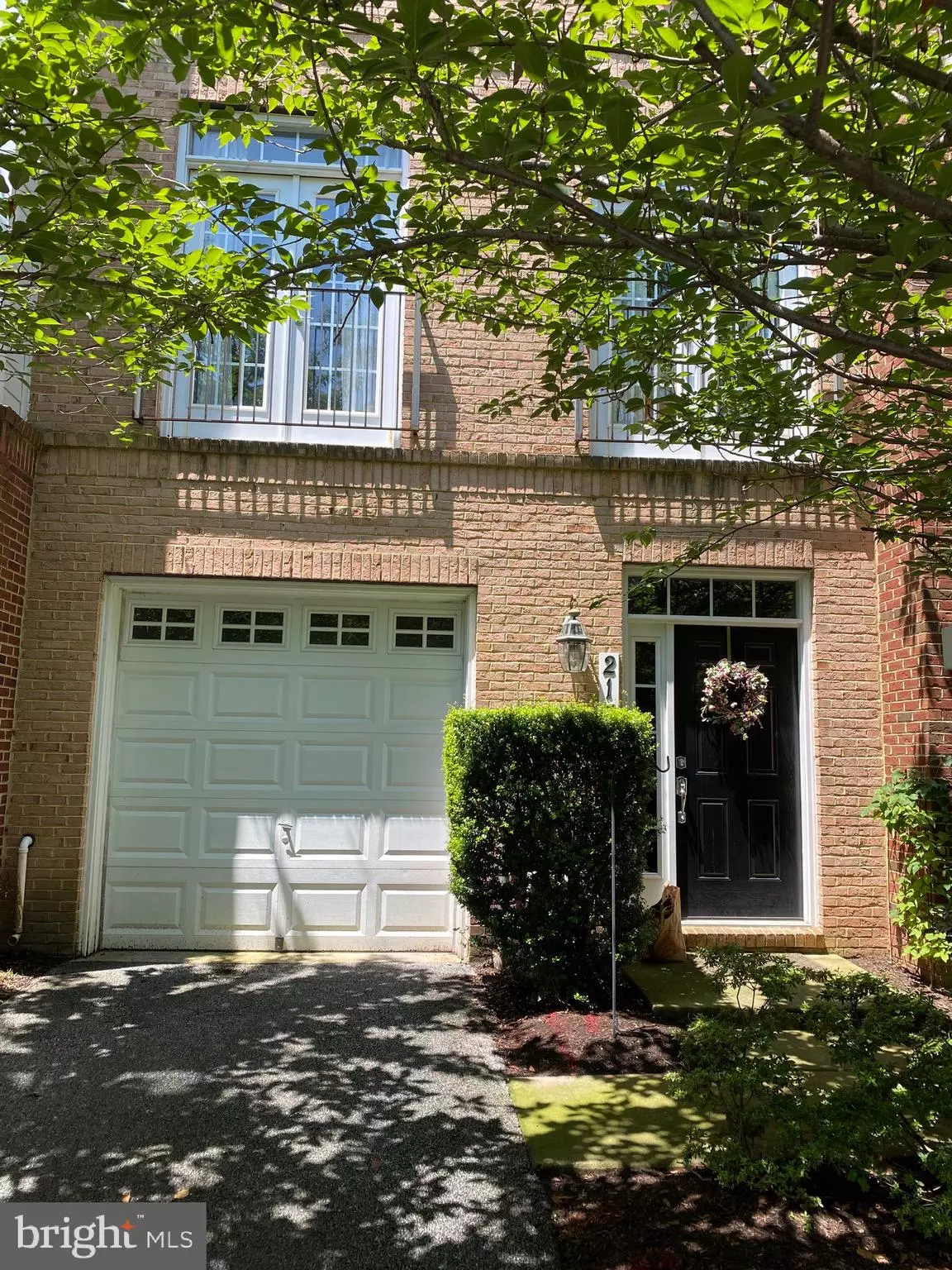$555,000
$555,000
For more information regarding the value of a property, please contact us for a free consultation.
2139 LITTLE SORREL WAY Silver Spring, MD 20902
3 Beds
4 Baths
2,400 SqFt
Key Details
Sold Price $555,000
Property Type Townhouse
Sub Type Interior Row/Townhouse
Listing Status Sold
Purchase Type For Sale
Square Footage 2,400 sqft
Price per Sqft $231
Subdivision Leesborough
MLS Listing ID MDMC2099796
Sold Date 10/26/23
Style Colonial
Bedrooms 3
Full Baths 3
Half Baths 1
HOA Fees $99/mo
HOA Y/N Y
Abv Grd Liv Area 1,600
Originating Board BRIGHT
Year Built 2011
Annual Tax Amount $5,500
Tax Year 2023
Lot Size 1,400 Sqft
Acres 0.03
Property Description
$20, 000 PRICE REDUCTION
Location, Location,Location, Rarely available townhome in desirable Leesborough development at the intersection of Georgia, Arcola, and Amherst Ave built in 2011. almost 2400 SQFT living areas.
Looking for the perfect townhouse that offers convenience and accessibility? Look no further! This incredible property is located in a prime location near the Wheaton Regional Library, restaurant, and metro station, making it an ideal home for anyone seeking a vibrant and dynamic lifestyle.
Well maintained, three-level, 3-bed rooms and 3.5 bath townhouse with a car garage. This move-in ready home welcomes you into a spacious open living area with natural light and hardwood floors. The living space flows into the dining area with a quiet balcony great for morning coffee or evening cocktails.
Location
State MD
County Montgomery
Zoning RESIDENTIAL
Rooms
Other Rooms Living Room, Dining Room, Primary Bedroom, Bedroom 2, Kitchen, Family Room, Foyer, Bedroom 1, Laundry
Basement Daylight, Partial, Front Entrance
Interior
Interior Features Kitchen - Gourmet, Breakfast Area, Combination Kitchen/Dining, Primary Bath(s), Upgraded Countertops, Floor Plan - Traditional, Floor Plan - Open
Hot Water Natural Gas
Heating Forced Air
Cooling Central A/C
Fireplaces Number 1
Fireplaces Type Gas/Propane
Equipment Dishwasher, Disposal, Dryer, Microwave, Oven/Range - Gas, Refrigerator, Washer - Front Loading, Water Heater
Fireplace Y
Appliance Dishwasher, Disposal, Dryer, Microwave, Oven/Range - Gas, Refrigerator, Washer - Front Loading, Water Heater
Heat Source Natural Gas
Exterior
Exterior Feature Deck(s)
Parking Features Garage Door Opener
Garage Spaces 1.0
Water Access N
Roof Type Shingle
Accessibility None
Porch Deck(s)
Attached Garage 1
Total Parking Spaces 1
Garage Y
Building
Story 3
Foundation Concrete Perimeter
Sewer Public Sewer
Water Public
Architectural Style Colonial
Level or Stories 3
Additional Building Above Grade, Below Grade
New Construction N
Schools
High Schools Northwood
School District Montgomery County Public Schools
Others
Senior Community No
Tax ID 161303623870
Ownership Fee Simple
SqFt Source Assessor
Security Features Security System
Acceptable Financing Conventional, FHA, Cash
Listing Terms Conventional, FHA, Cash
Financing Conventional,FHA,Cash
Special Listing Condition Standard
Read Less
Want to know what your home might be worth? Contact us for a FREE valuation!

Our team is ready to help you sell your home for the highest possible price ASAP

Bought with D. Eric Coaxum • RE/MAX Advantage Realty

GET MORE INFORMATION





