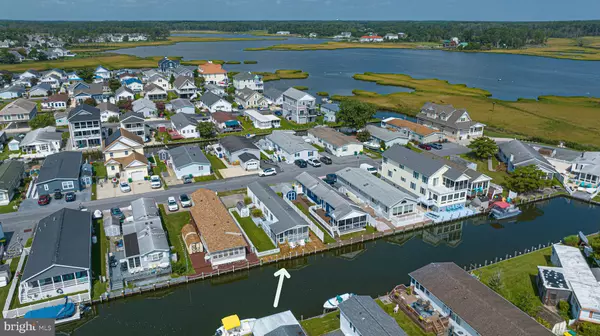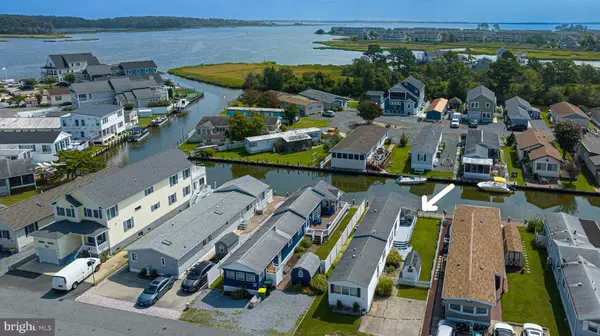$350,000
$399,900
12.5%For more information regarding the value of a property, please contact us for a free consultation.
37034 LAWS POINT RD Selbyville, DE 19975
2 Beds
2 Baths
3,920 Sqft Lot
Key Details
Sold Price $350,000
Property Type Manufactured Home
Sub Type Manufactured
Listing Status Sold
Purchase Type For Sale
Subdivision Swann Keys
MLS Listing ID DESU2046978
Sold Date 10/26/23
Style Coastal
Bedrooms 2
Full Baths 1
Half Baths 1
HOA Fees $83/ann
HOA Y/N Y
Originating Board BRIGHT
Year Built 1986
Lot Size 3,920 Sqft
Acres 0.09
Lot Dimensions 40.00 x 100.00
Property Sub-Type Manufactured
Property Description
Located on the widest canal in Swann Keys and easy access to the little Assawoman. This is an adorable coastal getaway that offers a magical screened porch and deck to enjoy the early morning sunrises and the shaded evenings for happy hour with your neighbors and enjoy the water view. This bright and sunny home has lots of windows to let the natural light in and an inviting living room perfect for lots of people. Off the living room, you will find an eat-in kitchen and then a partially renovated full bathroom, and a large bedroom. On the other side of the living area, you will see another large bedroom with a 1/2 bath. Outside you will love the side yard, perfect for cookouts and yard games and for your 4-legged friends. Swan Keys is a self-managed association with low fees, a community boat ramp, a great pool, and playground. The perfect place to relax and enjoy the good life.
Location
State DE
County Sussex
Area Baltimore Hundred (31001)
Zoning GR
Rooms
Main Level Bedrooms 2
Interior
Interior Features Carpet, Ceiling Fan(s), Floor Plan - Open, Kitchen - Eat-In, Tub Shower, Window Treatments
Hot Water Electric
Heating Heat Pump(s)
Cooling Central A/C, Heat Pump(s)
Equipment Dryer, Microwave, Oven/Range - Electric, Refrigerator, Washer, Water Heater
Furnishings Yes
Fireplace N
Appliance Dryer, Microwave, Oven/Range - Electric, Refrigerator, Washer, Water Heater
Heat Source Electric
Exterior
Exterior Feature Deck(s), Porch(es), Screened
Garage Spaces 4.0
Fence Partially
Amenities Available Tot Lots/Playground, Pool - Outdoor, Boat Ramp
Water Access Y
View Canal
Accessibility 2+ Access Exits
Porch Deck(s), Porch(es), Screened
Total Parking Spaces 4
Garage N
Building
Lot Description SideYard(s), Landscaping, Bulkheaded
Story 1
Foundation Pillar/Post/Pier
Sewer Public Sewer
Water Private/Community Water
Architectural Style Coastal
Level or Stories 1
Additional Building Above Grade, Below Grade
New Construction N
Schools
School District Indian River
Others
HOA Fee Include Common Area Maintenance,Management,Pool(s),Snow Removal,Trash,Water
Senior Community No
Tax ID 533-12.16-533.00
Ownership Fee Simple
SqFt Source Assessor
Security Features Smoke Detector
Special Listing Condition Standard
Read Less
Want to know what your home might be worth? Contact us for a FREE valuation!

Our team is ready to help you sell your home for the highest possible price ASAP

Bought with STEPHEN MCNULTY • Long & Foster Real Estate, Inc.
GET MORE INFORMATION





