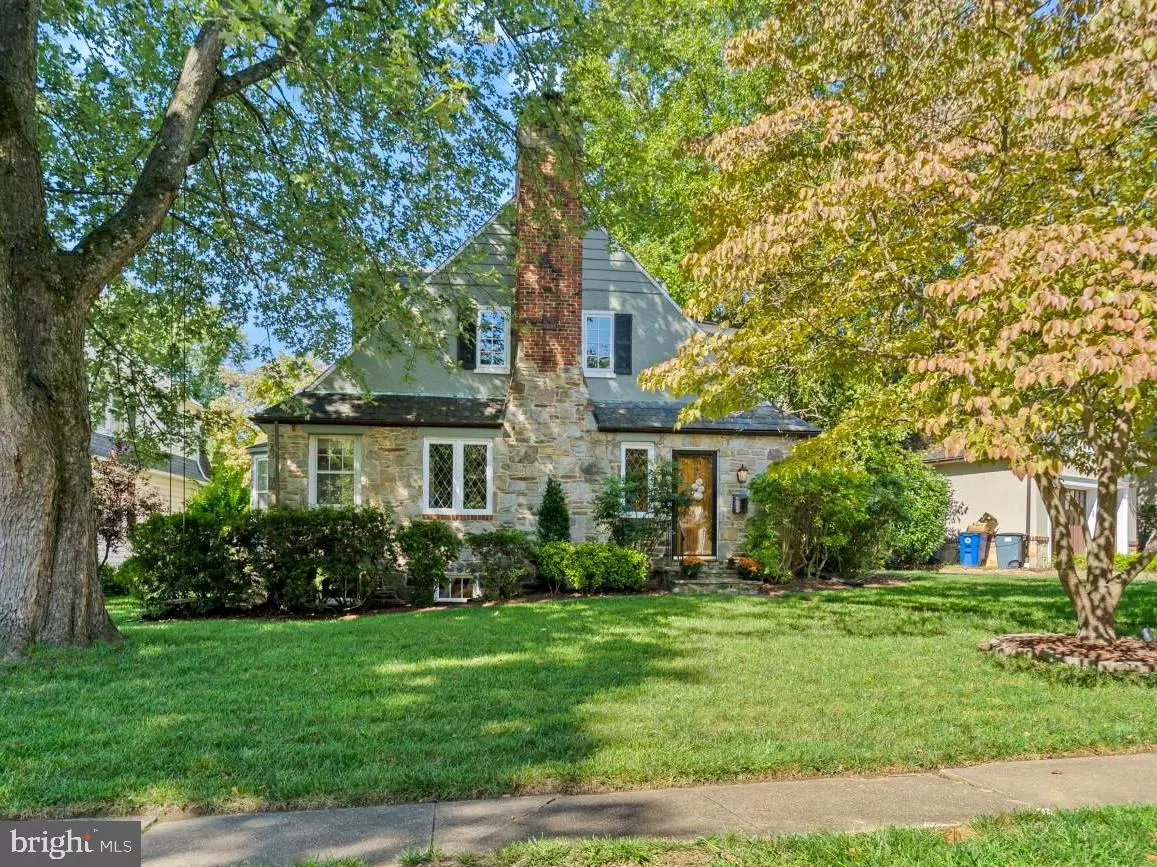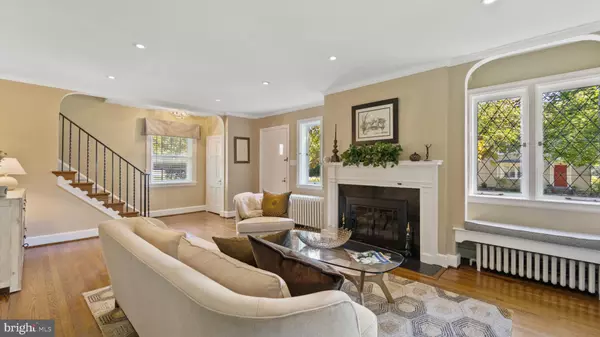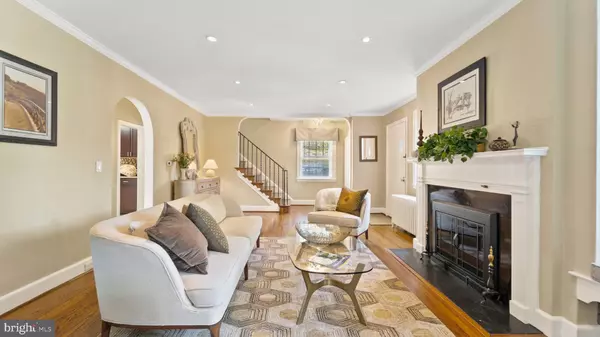$635,000
$635,000
For more information regarding the value of a property, please contact us for a free consultation.
6902 MARLBOROUGH RD Baltimore, MD 21212
3 Beds
3 Baths
2,058 SqFt
Key Details
Sold Price $635,000
Property Type Single Family Home
Sub Type Detached
Listing Status Sold
Purchase Type For Sale
Square Footage 2,058 sqft
Price per Sqft $308
Subdivision Stoneleigh
MLS Listing ID MDBC2078472
Sold Date 10/27/23
Style Tudor
Bedrooms 3
Full Baths 3
HOA Y/N N
Abv Grd Liv Area 2,058
Originating Board BRIGHT
Year Built 1934
Annual Tax Amount $5,628
Tax Year 2022
Lot Size 6,811 Sqft
Acres 0.16
Lot Dimensions 1.00 x
Property Description
Welcome to this charming stone storybook home located in the sought-after neighborhood of Stoneleigh! This beautifully maintained residence offers a perfect blend of original character and modern updates, making it the ideal place to call home.Upon entering, you will be greeted by a spacious and inviting interior that spans across three levels. The main level features a living room with a fire place and custom window nook, dining room, an updated kitchen, and an office space perfect for those working from home. Additionally, a rear addition with a breakfast room and family room provides the perfect space for relaxation.
The home boasts three bedrooms and three full baths. The designer light fixtures add a touch of elegance, and the custom window treatments, blinds, and shades provide privacy and style. The preservation of the original character, including built-ins, further enhances the charm and uniqueness of this home. Outside, you'll find a stone patio where you can enjoy the tranquility of the quiet street and partial fenced yard. The exterior features of this home perfectly complement its storybook aesthetic, creating an inviting atmosphere for outdoor gatherings or simply unwinding after a long day.
One of the many highlights of this home is its convenient location. Situated within walking distance to local schools, community pool, and shops, you'll have everything you need right at your fingertips. Stoneleigh is a highly sought-after neighborhood known for its friendly community and convenient amenities. There is a voluntary HOA ($55/year) Pool dues are an additional fee. Visit stoneleigh21212.org for more information.
Updates and services- installation of new copper gutters on the front of the home and new aluminum gutter and drainage system on the rear of the home, AC system was replaced in 2021, a smart GE washer and dryer added in 2023, Chimneys serviced, slate roof serviced. Don't miss the opportunity to make this exceptional Stoneleigh home your own. Schedule a showing today and experience the perfect blend of timeless charm and modern comfort that awaits you.
Location
State MD
County Baltimore
Zoning RESIDENTIAL
Rooms
Other Rooms Living Room, Dining Room, Primary Bedroom, Bedroom 2, Bedroom 3, Kitchen, Game Room, Family Room, Den, Storage Room
Basement Sump Pump, Partially Finished
Interior
Interior Features Dining Area, Breakfast Area, Built-Ins, Chair Railings, Upgraded Countertops, Crown Moldings, Window Treatments, Wood Floors, Floor Plan - Traditional, Kitchen - Gourmet
Hot Water Oil
Heating Radiator
Cooling Central A/C
Fireplaces Number 2
Fireplaces Type Fireplace - Glass Doors
Equipment Dishwasher, Disposal, Dryer, Exhaust Fan, Microwave, Oven/Range - Electric, Refrigerator, Washer, Water Heater
Fireplace Y
Appliance Dishwasher, Disposal, Dryer, Exhaust Fan, Microwave, Oven/Range - Electric, Refrigerator, Washer, Water Heater
Heat Source Oil
Exterior
Garage Spaces 3.0
Water Access N
Roof Type Slate
Accessibility None
Total Parking Spaces 3
Garage N
Building
Story 2
Foundation Stone
Sewer Public Sewer
Water Public
Architectural Style Tudor
Level or Stories 2
Additional Building Above Grade, Below Grade
Structure Type Plaster Walls
New Construction N
Schools
Elementary Schools Stoneleigh
Middle Schools Dumbarton
High Schools Towson High Law & Public Policy
School District Baltimore County Public Schools
Others
Senior Community No
Tax ID 04090908802581
Ownership Fee Simple
SqFt Source Assessor
Special Listing Condition Standard
Read Less
Want to know what your home might be worth? Contact us for a FREE valuation!

Our team is ready to help you sell your home for the highest possible price ASAP

Bought with Daniel T Morris • Long & Foster Real Estate, Inc.

GET MORE INFORMATION





