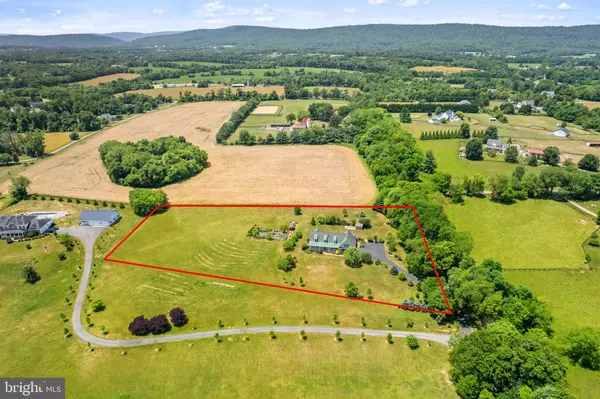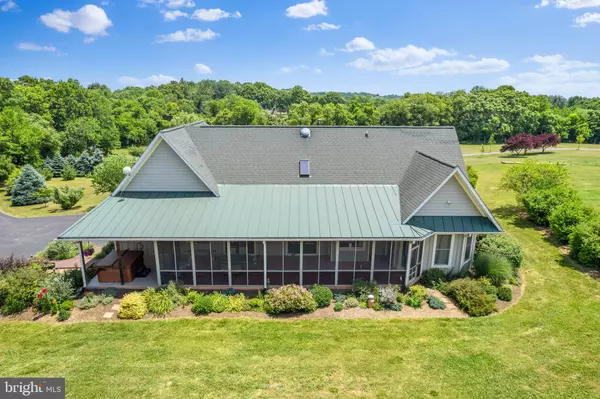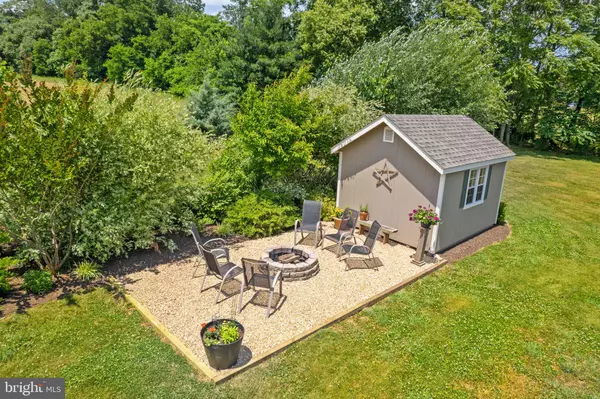$890,000
$895,000
0.6%For more information regarding the value of a property, please contact us for a free consultation.
38623 RICKARD RD Lovettsville, VA 20180
3 Beds
3 Baths
3,388 SqFt
Key Details
Sold Price $890,000
Property Type Single Family Home
Sub Type Detached
Listing Status Sold
Purchase Type For Sale
Square Footage 3,388 sqft
Price per Sqft $262
Subdivision Lovettsville
MLS Listing ID VALO2055748
Sold Date 10/31/23
Style Cape Cod
Bedrooms 3
Full Baths 2
Half Baths 1
HOA Y/N N
Abv Grd Liv Area 2,712
Originating Board BRIGHT
Year Built 2009
Annual Tax Amount $6,694
Tax Year 2023
Lot Size 3.000 Acres
Acres 3.0
Property Description
"Harmony Hill" is a beautiful custom built Cape Cod on 3 acres surrounded by heirloom trees, flower gardens and your own fish pond. The garden design offers continuous blooms throughout the growing season. Bring your furry and feathered friends. There is no HOA here. The chicken coop located is next to the fenced fruit and veggie garden. Wander through and pick peaches or figs from your own trees and bushes. This is a lovely peaceful setting with natural beauty and abundant wildlife. Enjoy the sunrise from the large front porch and sunsets from the expansive rear screened porch. Enjoy cool evenings next to the fire pit. There is also a shed for lawn and garden storage. You'll find the hot tub tucked into a quiet corner of the back porch. The house has an open floor plan with main floor living and plenty of natural light. Unique architectural details include arched doorways and transom windows plus antique inspired door hardware give this house a quaint feeling. The kitchen has granite countertops and newer appliances. Hardwood flooring throughout the main level including the primary suite. Work from home in the roomy office with internet by All Points Broadband. The upper level is finished with 2 more bedrooms, a full bath and sitting room or office. The basement was recently updated with Luxury Vinyl Plank (LVP) flooring and freshly painted. There are stairs that walk up to the side yard. Owner needs a post occupancy agreement until 10/31/2023. Live the Country life minutes to the Town of Lovettsville or Purcellville. Easy access to Routes 9, 7 and the Toll Road. Dulles Airport about 25 minutes. Washington, DC is about 30 miles. Love where you live!
Location
State VA
County Loudoun
Zoning AR1
Rooms
Basement Partially Finished
Main Level Bedrooms 1
Interior
Interior Features Family Room Off Kitchen, Breakfast Area, Dining Area, Primary Bath(s), Entry Level Bedroom, Stove - Wood, Floor Plan - Open
Hot Water Electric
Heating Central, Heat Pump(s)
Cooling Central A/C
Equipment Washer/Dryer Hookups Only, Dishwasher, Disposal, Dryer, Oven/Range - Gas, Refrigerator, Six Burner Stove
Furnishings No
Fireplace N
Appliance Washer/Dryer Hookups Only, Dishwasher, Disposal, Dryer, Oven/Range - Gas, Refrigerator, Six Burner Stove
Heat Source Electric
Laundry Main Floor
Exterior
Exterior Feature Patio(s), Porch(es), Screened
Garage Garage Door Opener, Garage - Side Entry
Garage Spaces 2.0
Water Access N
Roof Type Shingle,Metal
Accessibility None
Porch Patio(s), Porch(es), Screened
Attached Garage 2
Total Parking Spaces 2
Garage Y
Building
Story 3
Foundation Concrete Perimeter
Sewer Septic = # of BR
Water Well
Architectural Style Cape Cod
Level or Stories 3
Additional Building Above Grade, Below Grade
New Construction N
Schools
Elementary Schools Lovettsville
Middle Schools Harmony
High Schools Woodgrove
School District Loudoun County Public Schools
Others
Senior Community No
Tax ID 410492834000
Ownership Fee Simple
SqFt Source Estimated
Horse Property N
Special Listing Condition Standard
Read Less
Want to know what your home might be worth? Contact us for a FREE valuation!

Our team is ready to help you sell your home for the highest possible price ASAP

Bought with Jennette Taylor • Keller Williams Realty

GET MORE INFORMATION





