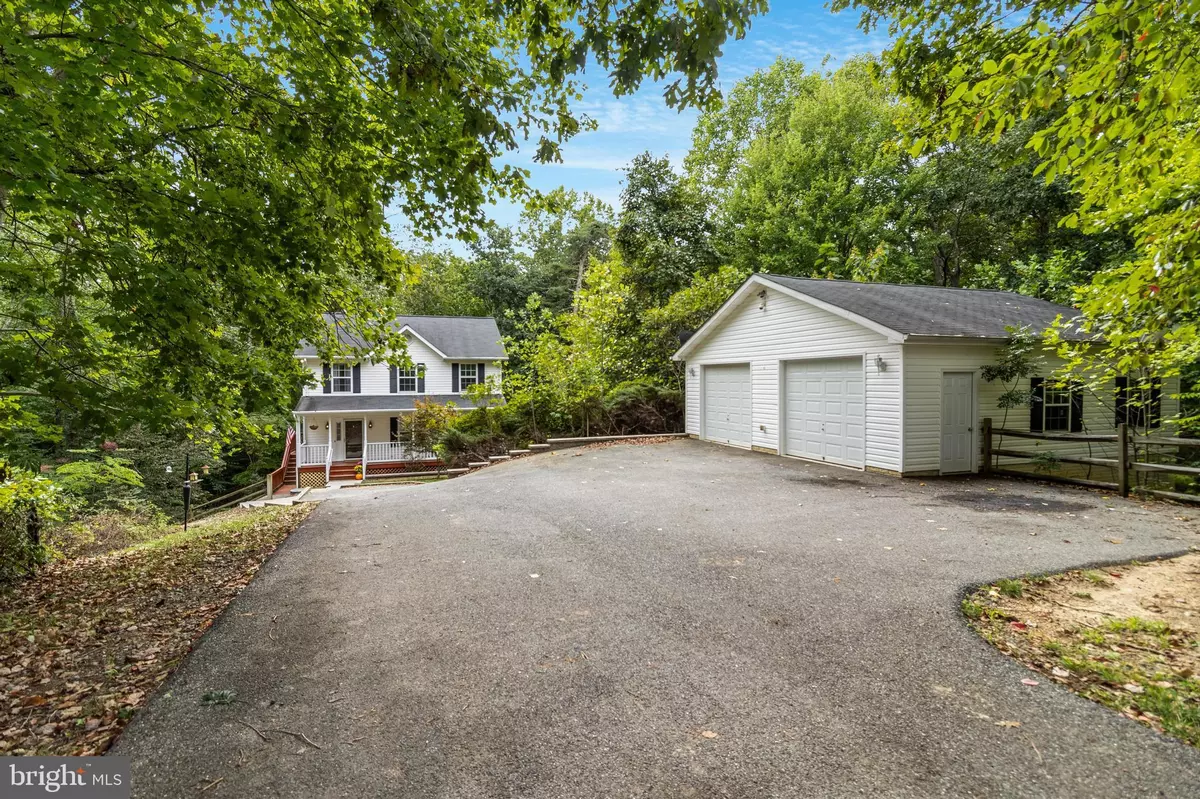$413,000
$400,000
3.3%For more information regarding the value of a property, please contact us for a free consultation.
12429 TAHOE CT Lusby, MD 20657
3 Beds
4 Baths
2,580 SqFt
Key Details
Sold Price $413,000
Property Type Single Family Home
Sub Type Detached
Listing Status Sold
Purchase Type For Sale
Square Footage 2,580 sqft
Price per Sqft $160
Subdivision Chesapeake Ranch Estates
MLS Listing ID MDCA2012996
Sold Date 10/27/23
Style Colonial
Bedrooms 3
Full Baths 2
Half Baths 2
HOA Fees $51/ann
HOA Y/N Y
Abv Grd Liv Area 1,860
Originating Board BRIGHT
Year Built 1996
Annual Tax Amount $3,468
Tax Year 2022
Lot Size 0.630 Acres
Acres 0.63
Lot Dimensions plat
Property Description
Discover your dream 3-bedroom retreat! This charming home boasts a full front porch, hardwood floors, a large kitchen, a cozy pellet stove on the lower level, and an oversized 30 x 30 ft. garage.
The eat-in kitchen features an island, granite countertops, stainless steel appliances, a banquette for extra sitting, and a practical and stylish chalkboard wall, perfect for notes, reminders, and meal planning. The main level also features a well-appointed laundry room, complete with a washer/dryer, utility sink, and a side door that leads to the backyard.
Upstairs, the main suite has beautiful hardwood floors, a walk-in closet, and a luxurious and large spa bath with a soaking tub, a separate shower, and two sinks. Still upstairs, another two additional bedrooms share an updated bathroom.
Cozy walk-out lower level, with pellet stove, recreation room, a half bathroom, and a spacious storage room. The basement gives access to the outside stonework patio with a fire pit and a fenced backyard with a dog run to enjoy the beautiful wooded and private lot. Large detached 2-car garage and paved driveway add convenience.
This gem, located in a quiet cul-de-sac, is just minutes from the community beaches, lakes, clubhouse, and courts.
Location
State MD
County Calvert
Zoning R-1
Rooms
Basement Rear Entrance, Walkout Level, Partially Finished
Interior
Interior Features Chair Railings, Combination Dining/Living, Crown Moldings, Walk-in Closet(s)
Hot Water Electric
Heating Heat Pump(s)
Cooling Central A/C, Ceiling Fan(s)
Flooring Hardwood
Fireplaces Number 1
Equipment Refrigerator, Oven/Range - Electric, Built-In Microwave, Dishwasher
Furnishings No
Fireplace Y
Appliance Refrigerator, Oven/Range - Electric, Built-In Microwave, Dishwasher
Heat Source Electric
Laundry Main Floor, Has Laundry, Dryer In Unit, Washer In Unit
Exterior
Exterior Feature Deck(s), Patio(s), Porch(es)
Parking Features Garage Door Opener, Garage - Side Entry
Garage Spaces 2.0
Amenities Available Beach, Basketball Courts, Bike Trail, Club House, Jog/Walk Path, Lake, Picnic Area, Tot Lots/Playground, Water/Lake Privileges
Water Access Y
Water Access Desc Private Access
Accessibility None
Porch Deck(s), Patio(s), Porch(es)
Total Parking Spaces 2
Garage Y
Building
Lot Description Backs to Trees, Secluded
Story 3
Foundation Other
Sewer Septic Exists
Water Public
Architectural Style Colonial
Level or Stories 3
Additional Building Above Grade, Below Grade
New Construction N
Schools
Elementary Schools Appeal
Middle Schools Mill Creek
High Schools Patuxent
School District Calvert County Public Schools
Others
Senior Community No
Tax ID 0501102567
Ownership Fee Simple
SqFt Source Estimated
Security Features Security System
Horse Property N
Special Listing Condition Standard
Read Less
Want to know what your home might be worth? Contact us for a FREE valuation!

Our team is ready to help you sell your home for the highest possible price ASAP

Bought with Tiffiony D Keys • Berkshire Hathaway HomeServices PenFed Realty

GET MORE INFORMATION

