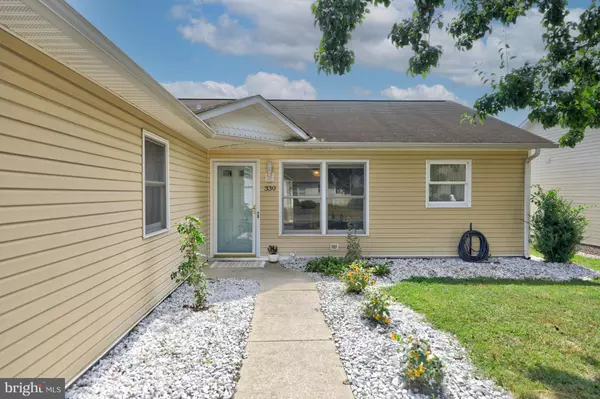$236,000
$236,000
For more information regarding the value of a property, please contact us for a free consultation.
330 BLOSSOM WAY Millsboro, DE 19966
2 Beds
2 Baths
1,068 SqFt
Key Details
Sold Price $236,000
Property Type Single Family Home
Sub Type Twin/Semi-Detached
Listing Status Sold
Purchase Type For Sale
Square Footage 1,068 sqft
Price per Sqft $220
Subdivision Magnolia Meadows
MLS Listing ID DESU2047566
Sold Date 10/31/23
Style Villa
Bedrooms 2
Full Baths 2
HOA Fees $33/ann
HOA Y/N Y
Abv Grd Liv Area 1,068
Originating Board BRIGHT
Year Built 1995
Annual Tax Amount $958
Tax Year 2022
Lot Size 3,484 Sqft
Acres 0.08
Lot Dimensions 40.00 x 84.00
Property Description
Welcome to this charming single-level home nestled in the picturesque community of Magnolia Meadows in the heart of Millsboro, Delaware. This delightful residence boasts a spacious and open floor plan that offers comfort and convenience. As you step inside, you'll immediately notice the inviting natural light that welcomes you in. Two bedrooms and two full baths, allow for pleasantly hosting guests. The large kitchen features a peninsula island and an abundance of counter space. This kitchen is the perfect place to prepare and share delicious dishes. It seamlessly flows into the dining area, where you'll be greeted by an abundance of daylight streaming in through large windows. The spacious living room serves as a central gathering point, providing easy access to an enclosed porch that extends your living space into the outdoors. This versatile area is ideal for sipping your morning coffee or enjoying a good book. The primary suite boasts a full bath and a walk-in closet, offering both privacy and comfort. A unique feature of this property is the transformed garage, now a flex space that can be tailored to your specific needs. Whether you require a dedicated home office, a recreational room, or a hobby space, this versatile area is ready to accommodate your lifestyle. Outside, the Magnolia Meadows community offers a serene and welcoming environment, with beautifully landscaped common areas and friendly neighbors. You'll enjoy the convenience of living in this charming community, with easy access to local amenities and the natural beauty that Delaware has to offer.
Location
State DE
County Sussex
Area Dagsboro Hundred (31005)
Zoning TN
Rooms
Other Rooms Living Room, Dining Room, Primary Bedroom, Bedroom 2, Kitchen, Foyer, Sun/Florida Room, Bonus Room
Main Level Bedrooms 2
Interior
Interior Features Attic, Breakfast Area, Carpet, Ceiling Fan(s), Combination Kitchen/Dining, Dining Area, Entry Level Bedroom, Family Room Off Kitchen, Floor Plan - Open, Kitchen - Eat-In, Kitchen - Island, Kitchen - Table Space, Tub Shower, Walk-in Closet(s)
Hot Water Electric
Heating Heat Pump(s)
Cooling Central A/C
Flooring Ceramic Tile, Luxury Vinyl Plank
Equipment Built-In Microwave, Disposal, Dishwasher, Exhaust Fan, Freezer, Icemaker, Microwave, Oven - Self Cleaning, Oven - Single, Oven/Range - Electric, Refrigerator, Stainless Steel Appliances, Water Heater
Furnishings No
Fireplace N
Window Features Double Hung,Insulated,Screens,Vinyl Clad
Appliance Built-In Microwave, Disposal, Dishwasher, Exhaust Fan, Freezer, Icemaker, Microwave, Oven - Self Cleaning, Oven - Single, Oven/Range - Electric, Refrigerator, Stainless Steel Appliances, Water Heater
Heat Source Electric
Laundry Has Laundry
Exterior
Exterior Feature Patio(s)
Parking Features Garage - Front Entry
Garage Spaces 4.0
Fence Privacy, Vinyl, Rear
Water Access N
View Garden/Lawn
Roof Type Shingle
Accessibility Level Entry - Main
Porch Patio(s)
Road Frontage City/County
Attached Garage 2
Total Parking Spaces 4
Garage Y
Building
Lot Description Landscaping, Rear Yard
Story 1
Foundation Slab
Sewer Public Septic
Water Public
Architectural Style Villa
Level or Stories 1
Additional Building Above Grade, Below Grade
Structure Type Dry Wall
New Construction N
Schools
Elementary Schools East Millsboro
Middle Schools Millsboro
High Schools Sussex Central
School District Indian River
Others
Pets Allowed Y
HOA Fee Include Common Area Maintenance,Snow Removal,Road Maintenance
Senior Community No
Tax ID 133-17.00-118.00
Ownership Fee Simple
SqFt Source Estimated
Security Features Main Entrance Lock,Smoke Detector
Acceptable Financing Cash, Conventional
Listing Terms Cash, Conventional
Financing Cash,Conventional
Special Listing Condition Standard
Pets Allowed Cats OK, Dogs OK
Read Less
Want to know what your home might be worth? Contact us for a FREE valuation!

Our team is ready to help you sell your home for the highest possible price ASAP

Bought with DONNA WHITESIDE • Berkshire Hathaway HomeServices PenFed Realty

GET MORE INFORMATION





