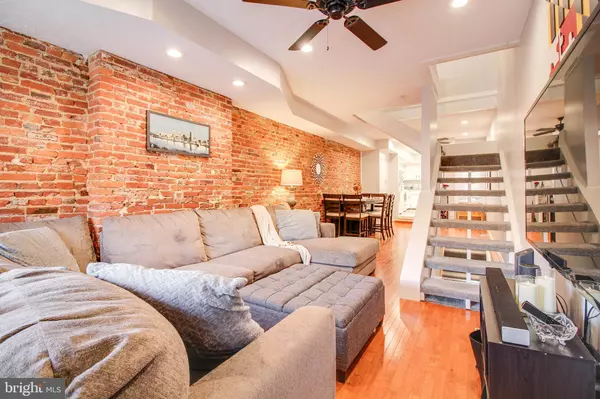$305,000
$300,000
1.7%For more information regarding the value of a property, please contact us for a free consultation.
819 S KENWOOD AVE Baltimore, MD 21224
2 Beds
3 Baths
1,590 SqFt
Key Details
Sold Price $305,000
Property Type Townhouse
Sub Type Interior Row/Townhouse
Listing Status Sold
Purchase Type For Sale
Square Footage 1,590 sqft
Price per Sqft $191
Subdivision Canton
MLS Listing ID MDBA2099494
Sold Date 10/31/23
Style Federal
Bedrooms 2
Full Baths 2
Half Baths 1
HOA Y/N N
Abv Grd Liv Area 1,590
Originating Board BRIGHT
Year Built 1920
Annual Tax Amount $4,803
Tax Year 2022
Lot Size 804 Sqft
Acres 0.02
Property Sub-Type Interior Row/Townhouse
Property Description
Loft town home in Canton! I you are looking for loft style living --- This is for YOU!
Featuring 2 bedrooms and 2.5 baths. This quaint home features exposed brick, floating stairs with a large open first floor. The upper level includes a gigantic main bedroom that expands the entirety with a huge bath and walk in closet. This home makes for an awesome open concept layout to include several updates. The home shows well with hardwood floors, stained glass, recessed lighting and so much more. The main floor contains a full kitchen, dining room, living space as well as a half bath. Upgrades include a new gas stove and dishwasher (both within the last 2 years). The lower level contains the 2nd bedroom or family room, another full bath and laundry area (new dryer within the past year). Some additional updates include paint and ceiling fans. Title Company to verify Ground Rent
The house is situated on an awesome block with ample parking and great neighbors. The Canton Square, waterfront and Safeway are just a short distance away.
Schedule a showing today for this unique home in a very well sought neighborhood.
This property will not last long.
Location
State MD
County Baltimore City
Zoning R-8
Rooms
Basement Other, Fully Finished, Interior Access
Interior
Interior Features Carpet, Ceiling Fan(s), Combination Dining/Living, Dining Area, Floor Plan - Open, Kitchen - Table Space, Primary Bath(s), Recessed Lighting, Stall Shower, Tub Shower, Window Treatments, Wood Floors, Other
Hot Water Natural Gas
Heating Central
Cooling Central A/C
Flooring Hardwood, Carpet, Ceramic Tile
Equipment Dishwasher, Dryer, Oven/Range - Gas, Refrigerator, Stove, Washer
Fireplace N
Appliance Dishwasher, Dryer, Oven/Range - Gas, Refrigerator, Stove, Washer
Heat Source Electric
Laundry Dryer In Unit, Washer In Unit
Exterior
Exterior Feature Patio(s)
Utilities Available Cable TV Available, Phone Available
Water Access N
Accessibility None
Porch Patio(s)
Garage N
Building
Story 2
Foundation Concrete Perimeter
Sewer Public Sewer
Water Public
Architectural Style Federal
Level or Stories 2
Additional Building Above Grade, Below Grade
New Construction N
Schools
School District Baltimore City Public Schools
Others
Pets Allowed Y
Senior Community No
Tax ID 0301121868 040
Ownership Ground Rent
SqFt Source Estimated
Acceptable Financing Conventional, FHA, USDA, VA
Listing Terms Conventional, FHA, USDA, VA
Financing Conventional,FHA,USDA,VA
Special Listing Condition Standard
Pets Allowed Cats OK, Dogs OK
Read Less
Want to know what your home might be worth? Contact us for a FREE valuation!

Our team is ready to help you sell your home for the highest possible price ASAP

Bought with Bret L Merson • Keller Williams Realty Centre
GET MORE INFORMATION





