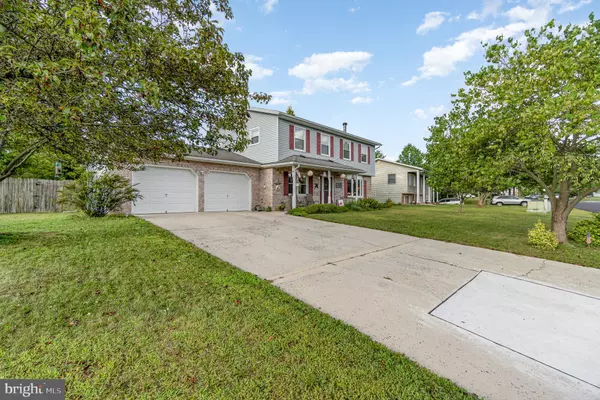$350,000
$329,900
6.1%For more information regarding the value of a property, please contact us for a free consultation.
904 PHEASANT DR N Carlisle, PA 17013
4 Beds
3 Baths
1,978 SqFt
Key Details
Sold Price $350,000
Property Type Single Family Home
Sub Type Detached
Listing Status Sold
Purchase Type For Sale
Square Footage 1,978 sqft
Price per Sqft $176
Subdivision Pheasant Run Estates
MLS Listing ID PACB2024308
Sold Date 11/01/23
Style Traditional
Bedrooms 4
Full Baths 2
Half Baths 1
HOA Y/N N
Abv Grd Liv Area 1,978
Originating Board BRIGHT
Year Built 1979
Annual Tax Amount $3,959
Tax Year 2023
Lot Size 0.280 Acres
Acres 0.28
Property Sub-Type Detached
Property Description
Welcome home to this beautiful 4BR/2.5BA home in Pheasant Run Estates! Upon entering the home you will be greeted by a large dining room and separate family room with a wood burning fireplace. Spacious kitchen features new laminate kitchen countertops and new appliances. Relax in the gorgeous screened in back porch that overlooks a private, fenced in backyard with an in-ground swimming pool and patio perfect for entertaining. Upstairs features 4 large bedrooms, with the primary including its own private full bath. Lots of storage in the full, unfinished basement! Plenty of upgrades throughout including new windows on the second floor, new hot water heater and furnace and new carpet. Conveniently located in Carlisle, close to all that downtown has to offer! Do not miss your opportunity to see this one!
Location
State PA
County Cumberland
Area North Middleton Twp (14429)
Zoning RESIDENTIAL
Rooms
Other Rooms Living Room, Dining Room, Primary Bedroom, Bedroom 2, Bedroom 3, Kitchen, Basement, Breakfast Room, Bedroom 1, Primary Bathroom, Full Bath, Half Bath, Screened Porch
Basement Unfinished
Interior
Interior Features Carpet, Dining Area, Formal/Separate Dining Room, Primary Bath(s)
Hot Water Electric
Heating Baseboard - Electric, Forced Air
Cooling Central A/C
Fireplaces Number 1
Fireplaces Type Wood
Equipment Built-In Microwave, Dishwasher, Oven - Wall, Refrigerator, Cooktop
Fireplace Y
Appliance Built-In Microwave, Dishwasher, Oven - Wall, Refrigerator, Cooktop
Heat Source Electric
Laundry Main Floor
Exterior
Exterior Feature Porch(es)
Parking Features Garage - Front Entry
Garage Spaces 2.0
Pool In Ground
Utilities Available Electric Available, Sewer Available, Water Available
Water Access N
Accessibility None
Porch Porch(es)
Attached Garage 2
Total Parking Spaces 2
Garage Y
Building
Story 2
Foundation Concrete Perimeter
Sewer Public Sewer
Water Public
Architectural Style Traditional
Level or Stories 2
Additional Building Above Grade, Below Grade
New Construction N
Schools
High Schools Carlisle Area
School District Carlisle Area
Others
Senior Community No
Tax ID 29-17-1583-020
Ownership Fee Simple
SqFt Source Assessor
Acceptable Financing Cash, Conventional, FHA, VA
Listing Terms Cash, Conventional, FHA, VA
Financing Cash,Conventional,FHA,VA
Special Listing Condition Standard
Read Less
Want to know what your home might be worth? Contact us for a FREE valuation!

Our team is ready to help you sell your home for the highest possible price ASAP

Bought with BHIM GURUNG • Protus Realty, Inc.
GET MORE INFORMATION





