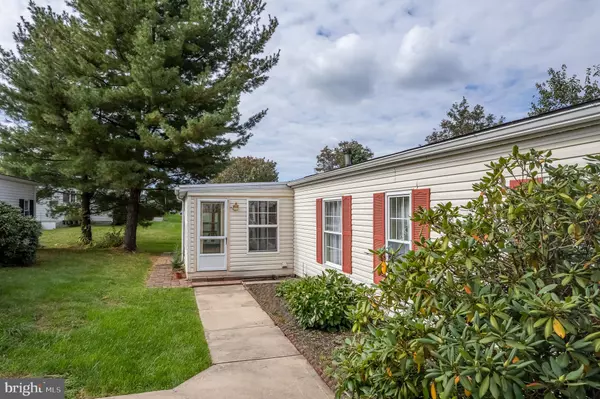$170,000
$170,000
For more information regarding the value of a property, please contact us for a free consultation.
21 CHESTNUT CT E Harleysville, PA 19438
3 Beds
2 Baths
1,568 SqFt
Key Details
Sold Price $170,000
Property Type Manufactured Home
Sub Type Manufactured
Listing Status Sold
Purchase Type For Sale
Square Footage 1,568 sqft
Price per Sqft $108
Subdivision Walnut Meadows
MLS Listing ID PAMC2085996
Sold Date 11/03/23
Style Ranch/Rambler
Bedrooms 3
Full Baths 2
HOA Y/N N
Abv Grd Liv Area 1,568
Originating Board BRIGHT
Year Built 1989
Annual Tax Amount $1,901
Tax Year 2023
Lot Dimensions 0.00 x 0.00
Property Description
What a find ! The elusive 3 bedroom, 2 full bath with living room plus family room plus sunroom. Not only is it generous in size but the corner location close to the entrance is very convenient. The pool and clubhouse are just down the street with various social activities to join. A true foyer greets you as you enter with a mirror and built-in credenza. The living room is to the left and the family room is to the right - both are large which gives the feel of a much bigger home. The primary bedroom suite is off the dining room and features a walk in closet AND a great full bath with brand new floor and a brand new shower. It's quite luxurious. Off the family room you'll find both extra bedrooms and the hall bath. This separation is a great plan and provides privacy for family, guests, hobbies or office. By now you will have seen the formal dining room and the eat-in kitchen with breakfast nook - sure to be the hub of the home. Just down the hall from the kitchen is the heater, laundry, water heater, circuit breaker box and the door to the sunroom. What a great, cozy room to enjoy. This will surely be your entrance for groceries or daily chores. Gas heat can't be beat. Trash, sewer and clubhouse/pool as well as common area maintenance are included in your monthly lot rent. Please read all the attachments and please leave lights on for next showing. Thank you.
Location
State PA
County Montgomery
Area Towamencin Twp (10653)
Zoning MH
Rooms
Other Rooms Living Room, Dining Room, Primary Bedroom, Bedroom 2, Bedroom 3, Kitchen, Family Room, Sun/Florida Room
Main Level Bedrooms 3
Interior
Interior Features Breakfast Area, Ceiling Fan(s), Stall Shower, Tub Shower, Walk-in Closet(s)
Hot Water Natural Gas
Heating Forced Air
Cooling Central A/C
Equipment Dishwasher, Dryer, Washer, Refrigerator
Furnishings No
Fireplace N
Appliance Dishwasher, Dryer, Washer, Refrigerator
Heat Source Natural Gas
Exterior
Garage Spaces 2.0
Water Access N
Roof Type Shingle
Accessibility None
Total Parking Spaces 2
Garage N
Building
Story 1
Sewer Public Sewer
Water Public
Architectural Style Ranch/Rambler
Level or Stories 1
Additional Building Above Grade, Below Grade
New Construction N
Schools
School District North Penn
Others
Senior Community Yes
Age Restriction 55
Tax ID 53-00-11008-027
Ownership Ground Rent
SqFt Source Assessor
Acceptable Financing Cash
Horse Property N
Listing Terms Cash
Financing Cash
Special Listing Condition Standard
Read Less
Want to know what your home might be worth? Contact us for a FREE valuation!

Our team is ready to help you sell your home for the highest possible price ASAP

Bought with Anthony Carro • Keller Williams Real Estate-Langhorne

GET MORE INFORMATION





