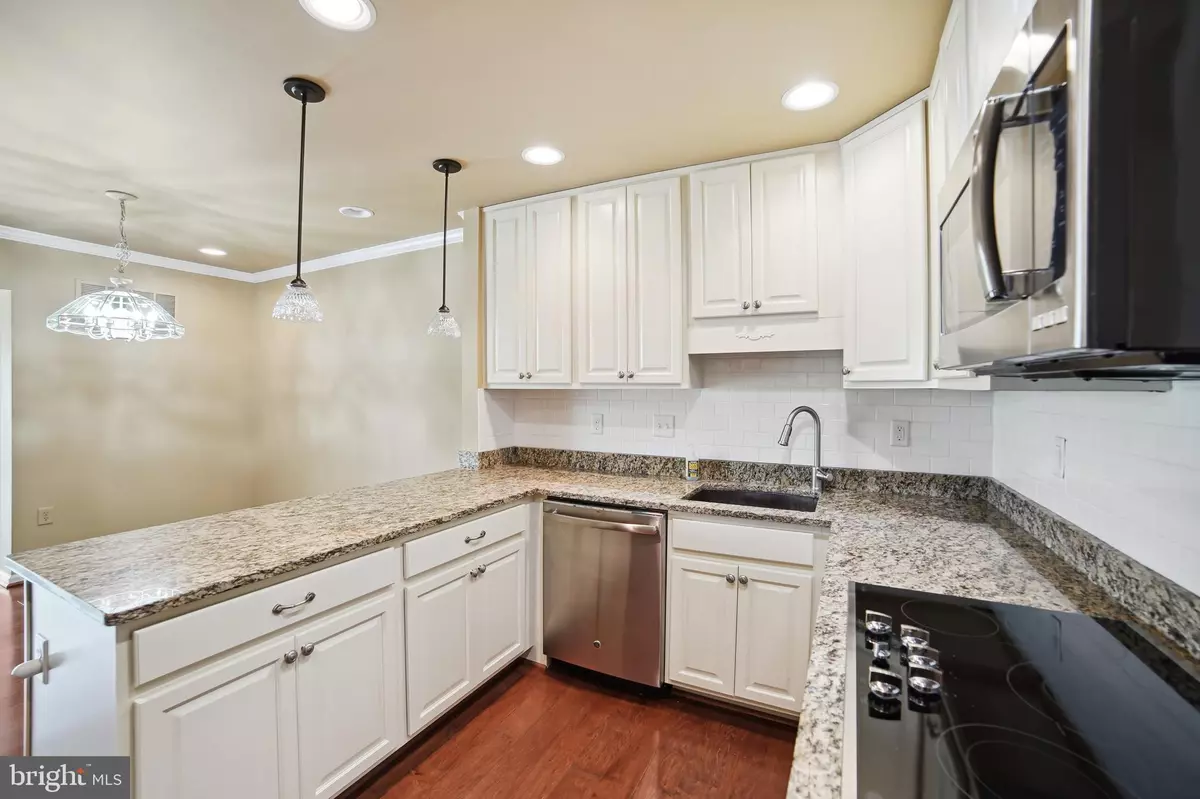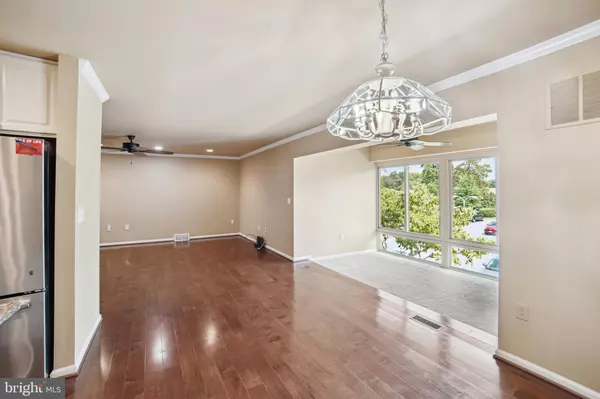$142,000
$150,000
5.3%For more information regarding the value of a property, please contact us for a free consultation.
3620 GLENEAGLES DR #9-2E Silver Spring, MD 20906
2 Beds
1 Bath
1,200 SqFt
Key Details
Sold Price $142,000
Property Type Condo
Sub Type Condo/Co-op
Listing Status Sold
Purchase Type For Sale
Square Footage 1,200 sqft
Price per Sqft $118
Subdivision Montgomery Mutual
MLS Listing ID MDMC2105532
Sold Date 11/08/23
Style Traditional
Bedrooms 2
Full Baths 1
Condo Fees $1,040/mo
HOA Y/N N
Abv Grd Liv Area 1,200
Originating Board BRIGHT
Year Built 1967
Annual Tax Amount $1,297
Tax Year 2023
Property Description
Modern and Updated Garden Co-Op at Leisure World Montgomery Mutual. This Hampton style unit features 2 Bedrooms and 1 Full bathroom. This Sunny condo is on the top floor and offers a modern, open floor plan, with tons of natural sunlight from its large windows.
The Gorgeous Gourmet Kitchen features plenty of Granite covered counters, stainless steel appliances and a clean tile backsplash, with abundant recessed and pendant lighting.
Enjoy the peaceful green views from the enclosed sunroom. Multiple ceiling fans keep the home cool and comfortable. Rich hardwood floors cover the majority of the residence.
The Master Bedroom features plenty of closet space and large, sunny windows and a ceiling fan. The second bedroom features a ceiling fan and large window. The Full bathroom features a spacious and modern walk in shower with elegant glass doors.
This unit comes with one assigned parking space. All utilities are included in the monthly coop fee.
Agent must use Montgomery Mutual Sales Contract and Addenda when submitting an offer. Please see documents and disclosures in listing.
Purchaser agrees to pay to Leisure World of Maryland Corporation at settlement the following charges: three percent (3%) of the gross price or $500.00 (whichever is greater) as a contribution to the Leisure World resale improvements fund and the $500.00 transfer fee. Buyer must settle at Main Street Settlements in Olney, MD
Location
State MD
County Montgomery
Zoning PRC
Rooms
Other Rooms Living Room, Dining Room, Primary Bedroom, Bedroom 2, Sun/Florida Room
Main Level Bedrooms 2
Interior
Interior Features Carpet, Ceiling Fan(s), Chair Railings, Dining Area, Floor Plan - Traditional, Wood Floors
Hot Water Electric
Heating Central
Cooling Central A/C
Flooring Hardwood
Equipment Stainless Steel Appliances, Oven/Range - Electric, Refrigerator, Stove, Washer, Washer - Front Loading
Furnishings No
Fireplace N
Appliance Stainless Steel Appliances, Oven/Range - Electric, Refrigerator, Stove, Washer, Washer - Front Loading
Heat Source Central
Laundry Dryer In Unit
Exterior
Garage Spaces 1.0
Parking On Site 1
Amenities Available Club House, Common Grounds, Community Center, Gated Community, Golf Club, Golf Course, Golf Course Membership Available, Jog/Walk Path, Pool - Indoor, Pool - Outdoor, Putting Green, Recreational Center, Retirement Community, Security, Tennis Courts, Transportation Service
Water Access N
Roof Type Unknown
Accessibility None
Total Parking Spaces 1
Garage N
Building
Story 1
Unit Features Garden 1 - 4 Floors
Sewer Public Sewer
Water Public
Architectural Style Traditional
Level or Stories 1
Additional Building Above Grade, Below Grade
New Construction N
Schools
High Schools Rockville
School District Montgomery County Public Schools
Others
Pets Allowed Y
HOA Fee Include Air Conditioning,Cable TV,Common Area Maintenance,Electricity,Ext Bldg Maint,Heat,Insurance,Lawn Maintenance,Pool(s),Recreation Facility,Reserve Funds,Road Maintenance,Security Gate,Sewer,Snow Removal,Trash,Water
Senior Community Yes
Age Restriction 55
Tax ID 161303652440
Ownership Cooperative
Security Features 24 hour security,Carbon Monoxide Detector(s),Fire Detection System
Acceptable Financing Cash, Conventional
Listing Terms Cash, Conventional
Financing Cash,Conventional
Special Listing Condition Standard
Pets Allowed Dogs OK
Read Less
Want to know what your home might be worth? Contact us for a FREE valuation!

Our team is ready to help you sell your home for the highest possible price ASAP

Bought with Jeanellie Ludena • Weichert, REALTORS

GET MORE INFORMATION





