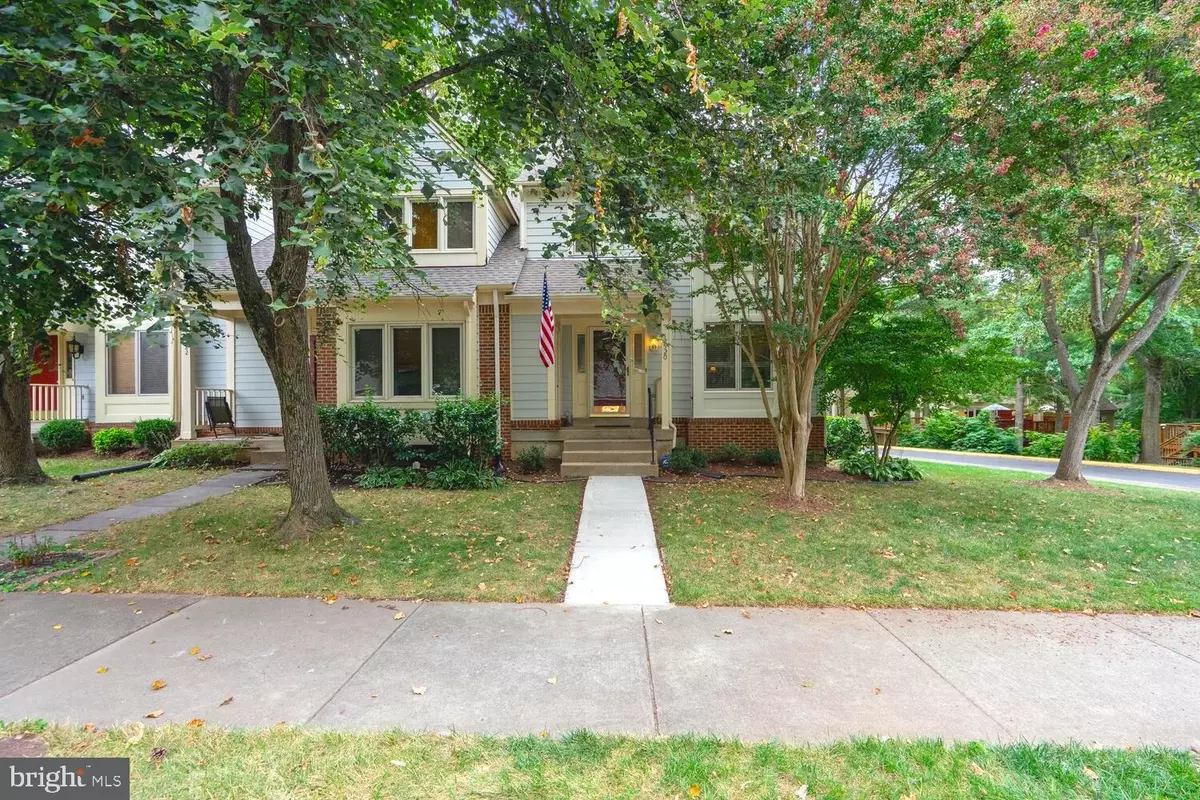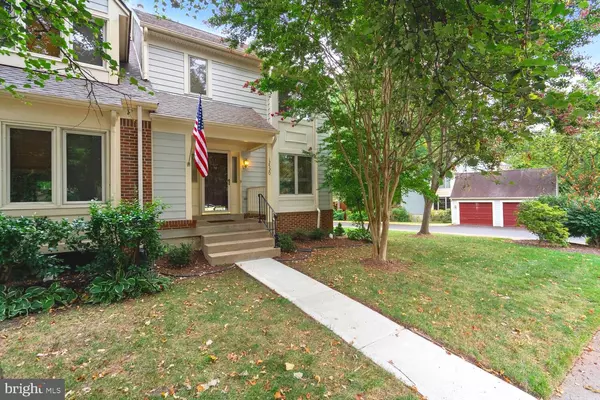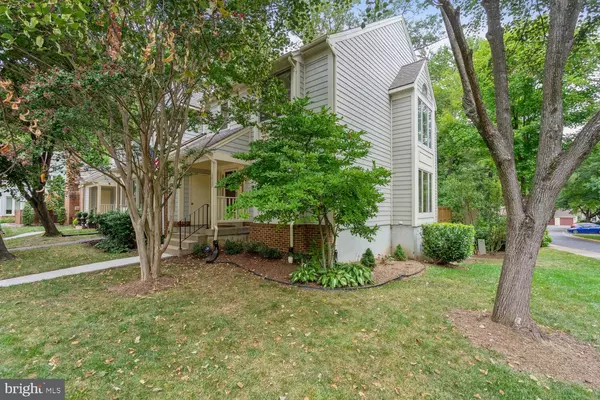$675,000
$674,900
For more information regarding the value of a property, please contact us for a free consultation.
12520 NORTH LAKE CT Fairfax, VA 22033
2 Beds
4 Baths
2,592 SqFt
Key Details
Sold Price $675,000
Property Type Townhouse
Sub Type End of Row/Townhouse
Listing Status Sold
Purchase Type For Sale
Square Footage 2,592 sqft
Price per Sqft $260
Subdivision Fair Lakes
MLS Listing ID VAFX2144438
Sold Date 11/09/23
Style Colonial,Transitional,Contemporary
Bedrooms 2
Full Baths 3
Half Baths 1
HOA Fees $169/qua
HOA Y/N Y
Abv Grd Liv Area 1,728
Originating Board BRIGHT
Year Built 1988
Annual Tax Amount $6,820
Tax Year 2023
Lot Size 2,870 Sqft
Acres 0.07
Property Description
Don't miss this Meticulously Maintained, Sun-drenched End Unit Beauty with a Detached Garage...ALL nestled in a Double Cul-de Sac> You will LOVE being surrounded by Mature Trees and Common Ground> The friendly Villages of Fair Lakes boasts a Premium Commuting Location that Included Nature Trails to the Neighborhood Lake! Wait until you get Inside!!> Gleaming Hardwoods on Entire Main Level [Matching Living Room Hardwood is Brand New!]>The 2-story Wall of Windows in the Dining Room is a Gorgeous Detail you Must See to Appreciate!>Gas Fireplace w/ Mantle Warms the Living Room on Fall Evenings>A Double French Door Opens to the Fabulous Deck with Stairs to Lower Level Gardens>New LED Recessed Lights abound throughout this Amazing Open Floor Plan>Enjoy the Cooks Delight Kitchen with Wonderful Stainless Appliances including a New Microwave, Abundant Cabinetry and Granite Countertops - perfect for your Fall Apple Pie Baking!> > The Primary Bedroom Overlooks Common Ground/Trees and Features a Walk-in Closet, Upgraded Master Bath with Beautiful Ceramic and Frameless Shower Door, New Vanity, Fixtures. . . the Works! The 2nd Primary Bedroom has its own Private Bath - completely Upgraded with a Frameless Shower Door and Custom Ceramic, too!!> The Walkout LL provides either a Den or Guest Room with Full Bath PLUS a Tremendous Rec Room for Movie Viewing!!
Did you SEE the Detached Garage opposite the House before you came in? New Roof was JUST installed on the Garage with a Ridge Vent to keep the Garage Cooler!
Copper Pipes! New Gas Water Heater installed July 2023, HVAC 2018, Humidifier 2018, Gas FP 2017, Roof 2008, New Front Sidewalk 2023, Fresh Neutral Paint - top to bottom 2023, New Carpet Upper and Lower Levels, New Matching Hardwood Floors in Living Room, Exterior Paint - front 2023>>>All of this in a PERFECT LOCATION!!>>
Community Access to Lake Zasada, Nature Tails, Common Grounds, Tennis Courts, Tot Lots and more! Commuters Dream with QUICK access to I-66, Fairfax County Parkway, Route 50, Route 29 and Vienna METRO>This Terrific home was built with Enduring Quality. . .no MDF here!! See it TODAY!!
Location
State VA
County Fairfax
Zoning 402
Rooms
Other Rooms Living Room, Dining Room, Primary Bedroom, Bedroom 2, Kitchen, Den, Laundry, Recreation Room, Storage Room, Utility Room, Workshop, Bathroom 2, Bathroom 3, Primary Bathroom
Basement Outside Entrance, Full, Fully Finished, Walkout Level
Interior
Interior Features Kitchen - Country, Kitchen - Table Space, Dining Area, Window Treatments, Primary Bath(s), Floor Plan - Open, Floor Plan - Traditional
Hot Water Natural Gas
Heating Forced Air, Humidifier, Programmable Thermostat
Cooling Ceiling Fan(s), Central A/C, Programmable Thermostat
Flooring Hardwood, Carpet
Fireplaces Number 1
Fireplaces Type Equipment, Mantel(s)
Equipment Dishwasher, Disposal, Dryer, Exhaust Fan, Extra Refrigerator/Freezer, Icemaker, Microwave, Oven/Range - Electric, Refrigerator, Washer
Fireplace Y
Window Features Bay/Bow,Double Pane,Palladian,Screens
Appliance Dishwasher, Disposal, Dryer, Exhaust Fan, Extra Refrigerator/Freezer, Icemaker, Microwave, Oven/Range - Electric, Refrigerator, Washer
Heat Source Natural Gas
Exterior
Exterior Feature Deck(s), Patio(s), Porch(es)
Parking Features Garage Door Opener
Garage Spaces 1.0
Parking On Site 1
Fence Fully, Rear
Utilities Available Under Ground
Amenities Available Basketball Courts, Bike Trail, Jog/Walk Path, Tennis Courts, Tot Lots/Playground, Common Grounds
Water Access N
View Trees/Woods
Roof Type Asphalt
Street Surface Paved
Accessibility None
Porch Deck(s), Patio(s), Porch(es)
Total Parking Spaces 1
Garage Y
Building
Lot Description Backs - Parkland, Backs to Trees, Corner, Landscaping, Cul-de-sac
Story 3
Foundation Concrete Perimeter
Sewer Public Septic
Water Public
Architectural Style Colonial, Transitional, Contemporary
Level or Stories 3
Additional Building Above Grade, Below Grade
Structure Type 9'+ Ceilings,2 Story Ceilings,Vaulted Ceilings
New Construction N
Schools
Elementary Schools Greenbriar East
Middle Schools Katherine Johnson
High Schools Fairfax
School District Fairfax County Public Schools
Others
Pets Allowed N
HOA Fee Include Insurance,Reserve Funds,Road Maintenance,Snow Removal,Trash
Senior Community No
Tax ID 45-4-8- -30
Ownership Fee Simple
SqFt Source Estimated
Acceptable Financing FHA, Other, VA, Cash, Conventional
Horse Property N
Listing Terms FHA, Other, VA, Cash, Conventional
Financing FHA,Other,VA,Cash,Conventional
Special Listing Condition Standard
Read Less
Want to know what your home might be worth? Contact us for a FREE valuation!

Our team is ready to help you sell your home for the highest possible price ASAP

Bought with miyeon DVA jenny kim • NewStar 1st Realty, LLC
GET MORE INFORMATION





