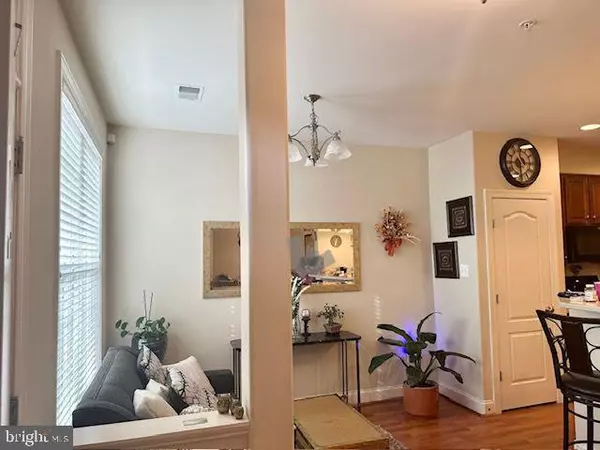$410,000
$425,000
3.5%For more information regarding the value of a property, please contact us for a free consultation.
5203 PRINCETONS DELIGHT DR #53A Bowie, MD 20720
3 Beds
3 Baths
2,240 SqFt
Key Details
Sold Price $410,000
Property Type Condo
Sub Type Condo/Co-op
Listing Status Sold
Purchase Type For Sale
Square Footage 2,240 sqft
Price per Sqft $183
Subdivision Delight At Fairwood
MLS Listing ID MDPG2088316
Sold Date 11/17/23
Style Villa
Bedrooms 3
Full Baths 3
Condo Fees $273/mo
HOA Fees $70/mo
HOA Y/N Y
Abv Grd Liv Area 2,240
Originating Board BRIGHT
Year Built 2006
Annual Tax Amount $5,146
Tax Year 2022
Property Description
*** Property is now vacant, carpets will be cleaned*** Beautiful brick front two-level condo with two car garage. Spacious main level has a fireplace, wine bar, and open layout. Perfect for you to entertain! Lovely kitchen includes bright breakfast area with windows facing the front. Large primary suite is located on the main level and features a walk-in closet and large bath (dual vanities, separate jetted tub and shower). Additional bedrooms - one on the main level and third on the top level - each have their own full baths!
Located in the well sought-after Fairwood Community with Sycamore Club, pool, tennis courts, trails, and shops. This home is a must see!
Location
State MD
County Prince Georges
Zoning RESIDENTIAL
Rooms
Other Rooms Dining Room, Primary Bedroom, Bedroom 2, Bedroom 3, Family Room, Breakfast Room, Laundry, Primary Bathroom, Full Bath
Main Level Bedrooms 2
Interior
Interior Features Breakfast Area, Entry Level Bedroom, Walk-in Closet(s)
Hot Water Electric
Heating Central
Cooling Central A/C
Fireplaces Number 1
Fireplace Y
Heat Source Natural Gas
Exterior
Parking Features Garage - Rear Entry, Garage Door Opener, Inside Access
Garage Spaces 2.0
Amenities Available Club House, Common Grounds, Community Center, Jog/Walk Path, Tennis Courts, Tot Lots/Playground, Swimming Pool
Water Access N
Accessibility Other
Attached Garage 2
Total Parking Spaces 2
Garage Y
Building
Story 2
Foundation Slab
Sewer Public Sewer
Water Public
Architectural Style Villa
Level or Stories 2
Additional Building Above Grade, Below Grade
New Construction N
Schools
School District Prince George'S County Public Schools
Others
Pets Allowed Y
HOA Fee Include Common Area Maintenance,Lawn Maintenance,Management,Snow Removal,Trash
Senior Community No
Tax ID 17073763091
Ownership Condominium
Special Listing Condition Standard
Pets Allowed Case by Case Basis
Read Less
Want to know what your home might be worth? Contact us for a FREE valuation!

Our team is ready to help you sell your home for the highest possible price ASAP

Bought with Wehazit D Mail • RE/MAX One Solutions
GET MORE INFORMATION





