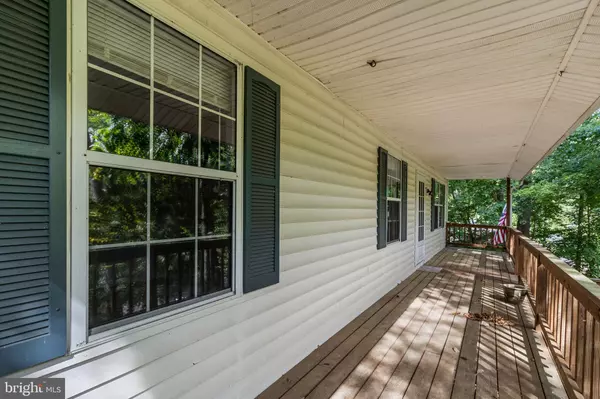$315,000
$315,000
For more information regarding the value of a property, please contact us for a free consultation.
1187 GOLDEN WEST WAY Lusby, MD 20657
4 Beds
3 Baths
2,184 SqFt
Key Details
Sold Price $315,000
Property Type Single Family Home
Sub Type Detached
Listing Status Sold
Purchase Type For Sale
Square Footage 2,184 sqft
Price per Sqft $144
Subdivision Chesapeake Ranch Estates
MLS Listing ID MDCA2012820
Sold Date 11/15/23
Style Ranch/Rambler
Bedrooms 4
Full Baths 2
Half Baths 1
HOA Fees $41/ann
HOA Y/N Y
Abv Grd Liv Area 1,092
Originating Board BRIGHT
Year Built 1992
Annual Tax Amount $2,647
Tax Year 2022
Lot Size 0.500 Acres
Acres 0.5
Property Description
Don't miss this opportunity to own this amazing home located in a water access community. This 2 story home features a half acre lot, 1 car garage and much more. Walk in to a spacious family room and updated kitchen. 3 Bedrooms and 2 full bathrooms upstairs and a huge living space downstairs with bath that could be a 4th bedroom or master suite or made into a rental unit.
Schedule your showing today!
Location
State MD
County Calvert
Zoning R
Rooms
Basement Fully Finished
Main Level Bedrooms 3
Interior
Hot Water Electric
Heating Heat Pump(s)
Cooling Central A/C, Ceiling Fan(s)
Heat Source Electric
Exterior
Parking Features Basement Garage, Garage - Side Entry
Garage Spaces 1.0
Water Access N
Accessibility None
Attached Garage 1
Total Parking Spaces 1
Garage Y
Building
Story 2
Foundation Concrete Perimeter
Sewer Private Septic Tank
Water Public
Architectural Style Ranch/Rambler
Level or Stories 2
Additional Building Above Grade, Below Grade
New Construction N
Schools
Middle Schools Mill Creek
High Schools Patuxent
School District Calvert County Public Schools
Others
Senior Community No
Tax ID 0501125737
Ownership Fee Simple
SqFt Source Estimated
Special Listing Condition Standard
Read Less
Want to know what your home might be worth? Contact us for a FREE valuation!

Our team is ready to help you sell your home for the highest possible price ASAP

Bought with Geraldine Brown • RE/MAX 100

GET MORE INFORMATION





