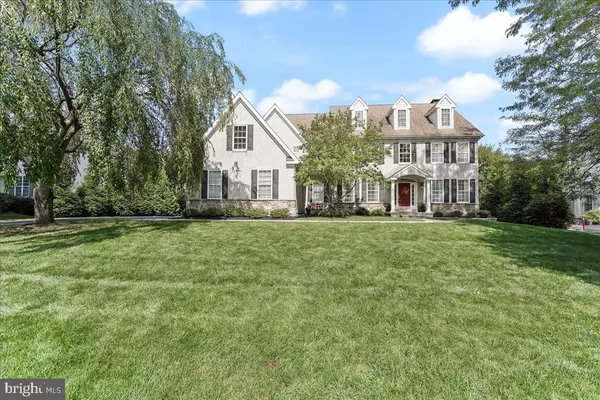$875,000
$899,000
2.7%For more information regarding the value of a property, please contact us for a free consultation.
103 SASSAFRAS DR Kennett Square, PA 19348
4 Beds
5 Baths
5,129 SqFt
Key Details
Sold Price $875,000
Property Type Single Family Home
Sub Type Detached
Listing Status Sold
Purchase Type For Sale
Square Footage 5,129 sqft
Price per Sqft $170
Subdivision Bayard Ests @ Lgwd
MLS Listing ID PACT2053340
Sold Date 11/21/23
Style Traditional,Colonial
Bedrooms 4
Full Baths 4
Half Baths 1
HOA Fees $63/ann
HOA Y/N Y
Abv Grd Liv Area 5,129
Originating Board BRIGHT
Year Built 2003
Annual Tax Amount $11,652
Tax Year 2023
Lot Size 0.459 Acres
Acres 0.46
Lot Dimensions 0.00 x 0.00
Property Description
Look no further...This Bayard Estates home is certainly one of Bayard Estates finest. This expanded Ridgewood model home sits on a beautiful cul-de-sac lot in the community and features a large useable back yard backing to a gorgeous meadow. Privacy abounds. Adorned with professional hardscaping and landscaping making your outdoor living extremely enjoyable. Your guests will be greeted with a paver walkway before entering into a grand two story foyer. The sunlit living and dining rooms have custom millwork. The kitchen and sunroom have a 3 foot bump out adding space for those larger parties. The kitchen is a chef’s delight with a double oven, granite island and countertops, along with a pantry with adjustable organizers. The sunroom features skylights and a french door leading to the expanded Timbertech deck. This open floor plan allows for people to enjoy the family room’s fireplace while still engaging with those in the kitchen. Enjoy your private office while working from home. The custom millwork continues upstairs along with updated railing balusters. The master bedroom with tray ceiling, sitting room and double closets with organizers. Enjoy relaxing in the jacuzzi tub. A separate shower, double sinks and toilet water closet complete the bath. Upper floor laundry is a luxury. Subsequent three bedrooms are spacious, and one is a princess suite. The finished walk out basement has custom cortec luxury vinyl floors, recessed lighting, and a bar which is plumbed for a sink. There is a full bath and a possible 5th bedroom. Enjoy life inside and out. Two custom Cambridge paver patios w/ stairs to maximize outdoor enjoyment. As a bonus under the Timbertech deck is a custom amish built shed with custom barn doors. Newer HVAC systems, tankless water heater, expanded electric system, and a whole house generator are huge perks as well. Enjoy the 4th of July Fireworks next year from your own backyard, or have that Halloween party with smores and outdoor movie. Location Location Location : Less then 10 minutes to the robust town of Kennett Square where you can enjoy fine dining, festivals, shopping and more. Easy access to major roadways and scenic backroads too. There is so much to do in this area. View this home as you are guaranteed to want to stay.
Location
State PA
County Chester
Area Kennett Twp (10362)
Zoning R
Rooms
Other Rooms Living Room, Dining Room, Primary Bedroom, Bedroom 2, Bedroom 3, Bedroom 4, Kitchen, Family Room, Sun/Florida Room, Other, Office
Basement Fully Finished, Walkout Level, Outside Entrance
Interior
Hot Water Tankless
Heating Central
Cooling Central A/C
Flooring Hardwood, Ceramic Tile, Laminate Plank, Partially Carpeted
Fireplaces Number 1
Fireplace Y
Heat Source Natural Gas
Laundry Upper Floor
Exterior
Parking Features Garage - Side Entry, Garage Door Opener, Inside Access
Garage Spaces 3.0
Water Access N
Roof Type Architectural Shingle
Accessibility None
Attached Garage 3
Total Parking Spaces 3
Garage Y
Building
Story 3
Foundation Permanent
Sewer Public Sewer
Water Public
Architectural Style Traditional, Colonial
Level or Stories 3
Additional Building Above Grade, Below Grade
New Construction N
Schools
School District Kennett Consolidated
Others
Senior Community No
Tax ID 62-04 -0664
Ownership Fee Simple
SqFt Source Assessor
Special Listing Condition Standard
Read Less
Want to know what your home might be worth? Contact us for a FREE valuation!

Our team is ready to help you sell your home for the highest possible price ASAP

Bought with Matthew W Fetick • Keller Williams Realty - Kennett Square

GET MORE INFORMATION





