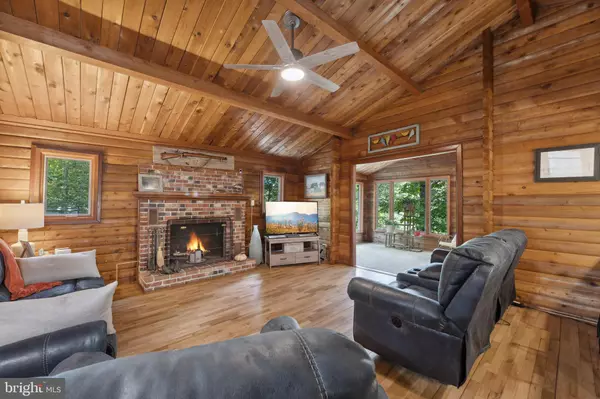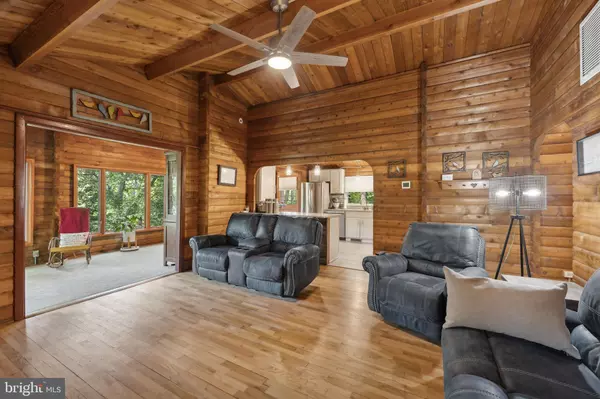$400,000
$400,000
For more information regarding the value of a property, please contact us for a free consultation.
11282 GUNSMOKE CT Lusby, MD 20657
3 Beds
2 Baths
1,792 SqFt
Key Details
Sold Price $400,000
Property Type Single Family Home
Sub Type Detached
Listing Status Sold
Purchase Type For Sale
Square Footage 1,792 sqft
Price per Sqft $223
Subdivision Chesapeake Ranch Estates
MLS Listing ID MDCA2013030
Sold Date 11/22/23
Style Ranch/Rambler
Bedrooms 3
Full Baths 2
HOA Fees $46/ann
HOA Y/N Y
Abv Grd Liv Area 896
Originating Board BRIGHT
Year Built 1971
Annual Tax Amount $2,776
Tax Year 2022
Lot Size 1.000 Acres
Acres 1.0
Property Description
Welcome home! This beautiful property is nestled on a one-acre lot, and no-thru street, providing you with plenty of space and privacy. Additionally, the house is located on a serene pond with more than 450 feet of waterfront for your water toys.
One of the highlights of this home is the extensive upgrades that have been done. The Sellers have spared no expense in replacing and upgrading the roof, HVAC system, and much more. From the minute you step inside, you will notice the attention to detail and the high-quality finishes throughout the house.
New roof and gutters 2019, HVAC and water heater replaced 2023, new washer dryer 2021 and dishwasher 2022
The open-concept living area is perfect for entertaining or spending quality time with your loved ones. The kitchen has been completely upgraded, featuring sleek countertops, stainless steel appliances, and ample storage space. When going down the steps, make sure to check out the additional storage space in the cabinetry. It can be a valuable addition and provide extra room for storing kitchen appliances. Enjoy cooking and hosting guests in this beautiful space!
The main level bathroom has been renovated with modern fixtures and a luxurious touch.
Outside, the one-acre, private lot offers serene views of the pond, you will have ample space to make your outdoor dreams a reality.
The community amenities offer two Chesapeake Bay beaches, a Clubhouse, a Walking Trail, Gardens, and Lake Lariat.
Location
State MD
County Calvert
Zoning R
Rooms
Basement Fully Finished, Heated, Interior Access, Outside Entrance, Rear Entrance, Walkout Level, Windows, Connecting Stairway
Main Level Bedrooms 2
Interior
Interior Features Ceiling Fan(s), Entry Level Bedroom, Floor Plan - Open, Studio, Stove - Pellet, Upgraded Countertops, Wood Floors
Hot Water Electric
Heating Heat Pump(s), Wood Burn Stove, Other
Cooling Heat Pump(s), Central A/C
Flooring Solid Hardwood, Carpet
Fireplaces Number 2
Fireplaces Type Brick, Wood
Equipment Stainless Steel Appliances
Fireplace Y
Window Features Energy Efficient
Appliance Stainless Steel Appliances
Heat Source Electric, Wood
Exterior
Water Access Y
Water Access Desc Fishing Allowed,Private Access
View Lake, Trees/Woods
Roof Type Architectural Shingle
Accessibility None
Garage N
Building
Story 2
Foundation Block
Sewer Private Septic Tank
Water Private/Community Water
Architectural Style Ranch/Rambler
Level or Stories 2
Additional Building Above Grade, Below Grade
Structure Type Vaulted Ceilings,Wood Ceilings
New Construction N
Schools
School District Calvert County Public Schools
Others
Senior Community No
Tax ID 0501095048
Ownership Fee Simple
SqFt Source Estimated
Acceptable Financing Cash, Conventional, FHA, USDA, VA, Other
Listing Terms Cash, Conventional, FHA, USDA, VA, Other
Financing Cash,Conventional,FHA,USDA,VA,Other
Special Listing Condition Standard
Read Less
Want to know what your home might be worth? Contact us for a FREE valuation!

Our team is ready to help you sell your home for the highest possible price ASAP

Bought with Alisa F Powell-Santos • Exit Landmark Realty

GET MORE INFORMATION





