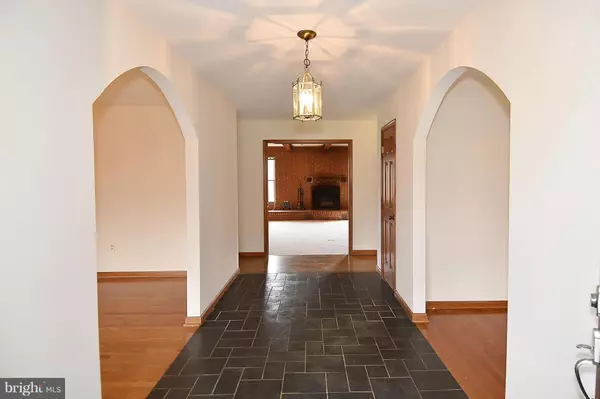$585,000
$575,000
1.7%For more information regarding the value of a property, please contact us for a free consultation.
3511 MILL CREEK RD Haymarket, VA 20169
4 Beds
4 Baths
3,984 SqFt
Key Details
Sold Price $585,000
Property Type Single Family Home
Sub Type Detached
Listing Status Sold
Purchase Type For Sale
Square Footage 3,984 sqft
Price per Sqft $146
Subdivision Evergreen Farm
MLS Listing ID 1000284731
Sold Date 03/11/16
Style Ranch/Rambler
Bedrooms 4
Full Baths 2
Half Baths 2
HOA Fees $4/ann
HOA Y/N Y
Abv Grd Liv Area 2,972
Originating Board MRIS
Year Built 1981
Annual Tax Amount $7,311
Tax Year 2015
Lot Size 2.800 Acres
Acres 2.8
Property Description
Spacious 4 bedroom 2.55 bath rambler on well-landscaped 2.8 acre lot in Evergreen Farm. 4000 SF of finished space on two levels (5,600 SF total), with walk-out basement, wood floors, two fireplaces, large living room and den, kitchen and breakfast nook, dining room, screened porch, 2 car garage, huge workshop area, and lots of space and light! 1/2 mile from Evergreen Country Club. Open Sunday 1-4.
Location
State VA
County Prince William
Zoning A1
Rooms
Other Rooms Living Room, Dining Room, Primary Bedroom, Bedroom 2, Bedroom 3, Kitchen, Family Room, Den, Foyer, Breakfast Room, Bedroom 1, Laundry, Workshop
Basement Outside Entrance, Rear Entrance, Sump Pump, Daylight, Full, Partially Finished, Walkout Level, Windows, Workshop, Heated
Main Level Bedrooms 4
Interior
Interior Features Dining Area, Breakfast Area, Kitchen - Island, Primary Bath(s), Built-Ins, Window Treatments, Wood Floors, Floor Plan - Traditional
Hot Water Electric
Heating Forced Air
Cooling Central A/C
Fireplaces Number 2
Fireplaces Type Screen
Equipment Cooktop, Dishwasher, Dryer, Extra Refrigerator/Freezer, Oven - Double, Oven - Wall, Refrigerator, Icemaker, Washer, Water Heater
Fireplace Y
Window Features Double Pane
Appliance Cooktop, Dishwasher, Dryer, Extra Refrigerator/Freezer, Oven - Double, Oven - Wall, Refrigerator, Icemaker, Washer, Water Heater
Heat Source Electric
Exterior
Exterior Feature Terrace
Parking Features Garage Door Opener
Garage Spaces 2.0
Amenities Available Golf Course Membership Available
View Y/N Y
Water Access N
View Garden/Lawn, Pasture, Water, Trees/Woods
Roof Type Asphalt
Accessibility Ramp - Main Level
Porch Terrace
Road Frontage Public
Attached Garage 2
Total Parking Spaces 2
Garage Y
Private Pool N
Building
Lot Description Landscaping, Private
Story 2
Sewer Septic = # of BR
Water Community
Architectural Style Ranch/Rambler
Level or Stories 2
Additional Building Above Grade, Below Grade
Structure Type Dry Wall,Paneled Walls
New Construction N
Schools
Elementary Schools Gravely
Middle Schools Ronald Wilson Regan
High Schools Battlefield
School District Prince William County Public Schools
Others
Senior Community No
Tax ID 16510
Ownership Fee Simple
Special Listing Condition Standard
Read Less
Want to know what your home might be worth? Contact us for a FREE valuation!

Our team is ready to help you sell your home for the highest possible price ASAP

Bought with Marcia Burgos-Stone • RE/MAX Allegiance

GET MORE INFORMATION





