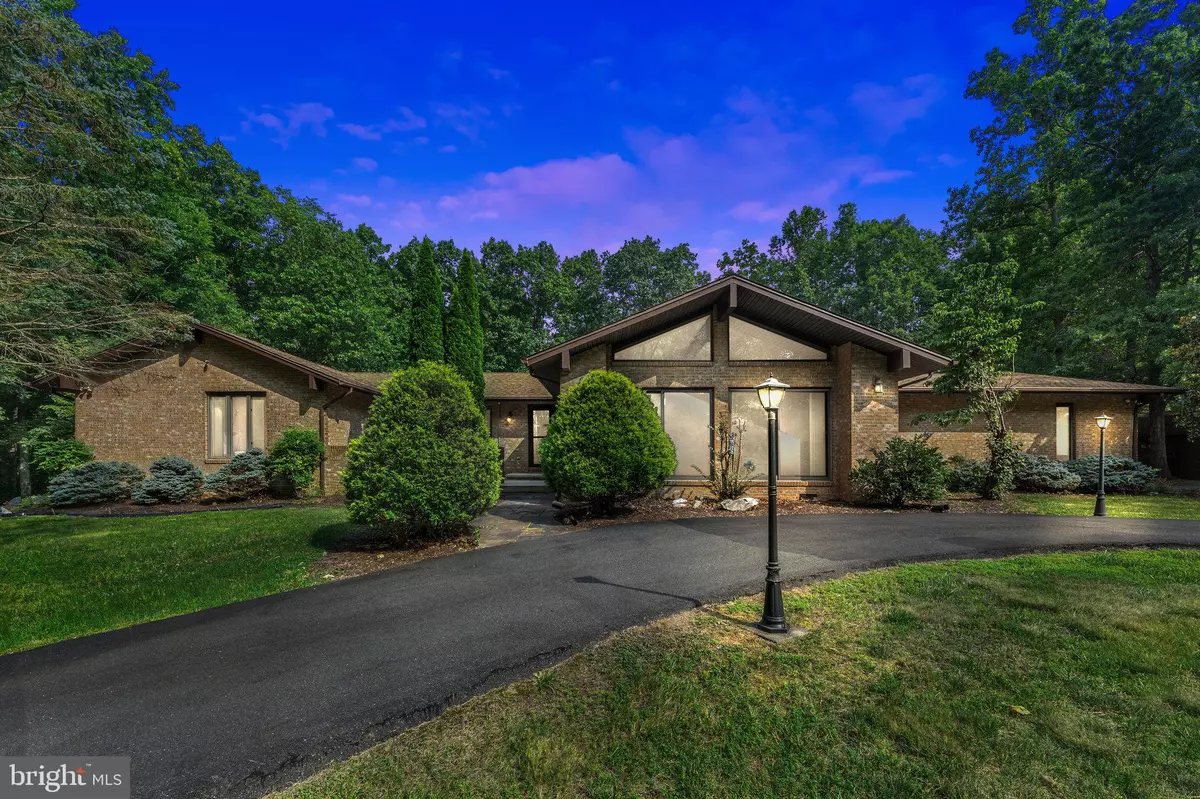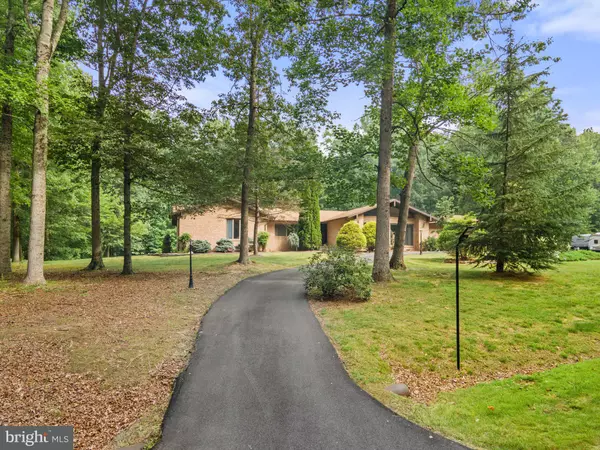$710,000
$725,000
2.1%For more information regarding the value of a property, please contact us for a free consultation.
2144 BEAVER DAM RD Midland, VA 22728
4 Beds
4 Baths
3,114 SqFt
Key Details
Sold Price $710,000
Property Type Single Family Home
Sub Type Detached
Listing Status Sold
Purchase Type For Sale
Square Footage 3,114 sqft
Price per Sqft $228
Subdivision Beaver Dam Estates
MLS Listing ID VAFQ2009146
Sold Date 11/27/23
Style Ranch/Rambler
Bedrooms 4
Full Baths 3
Half Baths 1
HOA Y/N N
Abv Grd Liv Area 3,114
Originating Board BRIGHT
Year Built 1986
Annual Tax Amount $6,354
Tax Year 2022
Lot Size 10.000 Acres
Acres 10.0
Property Description
BRING US AN OFFER! Beautiful Home on 10 Private Acres with a Mid Century Modern Vibe! AND it's a Wonderful Horse Property! Fenced Paddock, Barn with Two Stalls, Pasture Partially Fenced. ****NEW Distribution Box & Septic Pumped****
This 4 Bedroom, 3.5 Bath Home Features Main Level Living, Vaulted Ceilings with Gorgeous Wood Beams, and an Open Floor Plan. Natural Light pours in thru the many Windows and Sliding Glass Doors. The Main Living area has a Living Room and Dining Area overlooking the Front Yard with Dual Sliding Glass Doors. There's an additional Room for Family and Friends with the 2nd Living area featuring a Family Room with Gas Fireplace, Dining Area with Dual Sliding Doors Opening to the HUGE Back Deck that run the length of the house. A Large Kitchen with Island and Cooktop, 2 Wall Ovens, HUGE Walk-in Pantry, Wine Fridge, Double Sink with Garbage Disposal, Fridge, and Microwave complete the Main Living Area.
The Left Wing of the Home has the Primary Bedroom featuring NEW Carpet & Paint, Vaulted Ceilings, Double His/Hers Closets, and Sliding Doors to the Back Decks. The Primary Bathroom has a Jetted Tub, 2 Skylights, 2 Vanities, with NEW Luxury Vinyl Flooring, Sink, Vanity, and Toilet. There are 2 Additional Bedrooms in this area of the home. Bedroom #2 has New Carpet and a Jack-n-Jill Bathroom with Jetted Tub. Bedroom #3 has NEW Carpet & Paint and an Ensuite with NEW Faucet and Shower. In the Hallway there's Lots of Storage with 2 Linen Closets, 1 Cedar Lined. Working from Home is Convenient with an Office just off the Main Living area with Wood Floors, and Sliding Doors Opening to the Private Front Patio.
The Right Wing of the Home has the 4th Bedroom with Wood Floors, Ceiling Fan, and Sliding Doors Opening to the Front Yard. There's a 1/2 Bath across the Hall with Tile Flooring and NEW Paint. Main Level Laundry is Convenient just off the Kitchen with Washer/Dryer hookup, Tile Floor, and a Door opening to the Back Deck. There's a Spacious 3 Car Garage for your Vehicles, RV, Horse Trailer, and more! A Huge paved parking area outside the Garage and a Circular Driveway makes it easy for Family and Friends to Visit. Need extra Room for Expansion or Storage the 1,500+ Unfinished Basment has it! There's a Crawl Space on the Front Wall that gives easy access to the Homes Systems.
Outdoor Entertaining is a Breeze with the the Many Sliding Doors that Open to the Back Deck, and 2 Gazebos overlooking a Level Yard Backing to Trees. Solar Lights Surround the Home-on the Decks, Along the Driveway, and Street. Enjoy Fishing? You have access to a Large Private Pond within walking distance of the home. Perfect for Horse Lovers this 10 Acre property includes a Paddock, Pasture with Partial Fencing. Barn with: 2 Stalls, NEW Roof, Electrical hook up is available, Secure Storage Area, and Room for Expansion. Enjoy Natures Beauty and Wildlife while riding in this Serene Setting. This is an Outdoor Enthusiast and Horse Lovers Haven. Contact me today to View this Beautiful Property! (See the Feature/Update Flyer for many details of this property)
Location
State VA
County Fauquier
Zoning RA
Direction East
Rooms
Other Rooms Living Room, Dining Room, Primary Bedroom, Bedroom 2, Bedroom 4, Kitchen, Family Room, Basement, Foyer, Breakfast Room, Bedroom 1, Laundry, Office, Bathroom 1, Bathroom 2, Primary Bathroom, Half Bath
Basement Connecting Stairway, Interior Access, Rough Bath Plumb, Unfinished
Main Level Bedrooms 4
Interior
Interior Features Air Filter System, Attic, Breakfast Area, Built-Ins, Carpet, Cedar Closet(s), Ceiling Fan(s), Combination Dining/Living, Dining Area, Entry Level Bedroom, Exposed Beams, Family Room Off Kitchen, Floor Plan - Open, Intercom, Kitchen - Island, Pantry, Primary Bath(s), Skylight(s), Tub Shower, Water Treat System, Wine Storage, Wood Floors, Recessed Lighting, WhirlPool/HotTub
Hot Water Electric
Heating Heat Pump - Gas BackUp
Cooling Ceiling Fan(s), Heat Pump(s)
Flooring Carpet, Ceramic Tile, Hardwood, Laminate Plank
Fireplaces Number 1
Fireplaces Type Fireplace - Glass Doors, Gas/Propane
Equipment Cooktop, Dishwasher, Disposal, Icemaker, Microwave, Oven - Double, Oven - Wall, Oven/Range - Electric, Refrigerator, Water Conditioner - Owned, Water Heater, Washer/Dryer Hookups Only
Furnishings No
Fireplace Y
Window Features Screens,Skylights
Appliance Cooktop, Dishwasher, Disposal, Icemaker, Microwave, Oven - Double, Oven - Wall, Oven/Range - Electric, Refrigerator, Water Conditioner - Owned, Water Heater, Washer/Dryer Hookups Only
Heat Source Propane - Owned
Laundry Main Floor
Exterior
Exterior Feature Deck(s), Patio(s)
Parking Features Garage - Side Entry, Garage Door Opener, Inside Access
Garage Spaces 3.0
Fence Board, Partially
Water Access Y
Water Access Desc Fishing Allowed
View Garden/Lawn, Pasture, Pond, Trees/Woods, Street
Street Surface Paved
Accessibility None
Porch Deck(s), Patio(s)
Road Frontage Road Maintenance Agreement
Attached Garage 3
Total Parking Spaces 3
Garage Y
Building
Lot Description Backs to Trees, Cleared, Fishing Available, Front Yard, Landscaping, Level, Partly Wooded, Private, Rear Yard, Road Frontage, Rural, Secluded, SideYard(s)
Story 2
Foundation Concrete Perimeter
Sewer On Site Septic
Water Well
Architectural Style Ranch/Rambler
Level or Stories 2
Additional Building Above Grade, Below Grade
Structure Type Dry Wall
New Construction N
Schools
School District Fauquier County Public Schools
Others
Senior Community No
Tax ID 7847-20-8205
Ownership Fee Simple
SqFt Source Assessor
Security Features Exterior Cameras
Horse Property Y
Horse Feature Horses Allowed, Paddock, Stable(s)
Special Listing Condition Standard
Read Less
Want to know what your home might be worth? Contact us for a FREE valuation!

Our team is ready to help you sell your home for the highest possible price ASAP

Bought with Sabrina M Jenkins • RE/MAX Gateway

GET MORE INFORMATION





