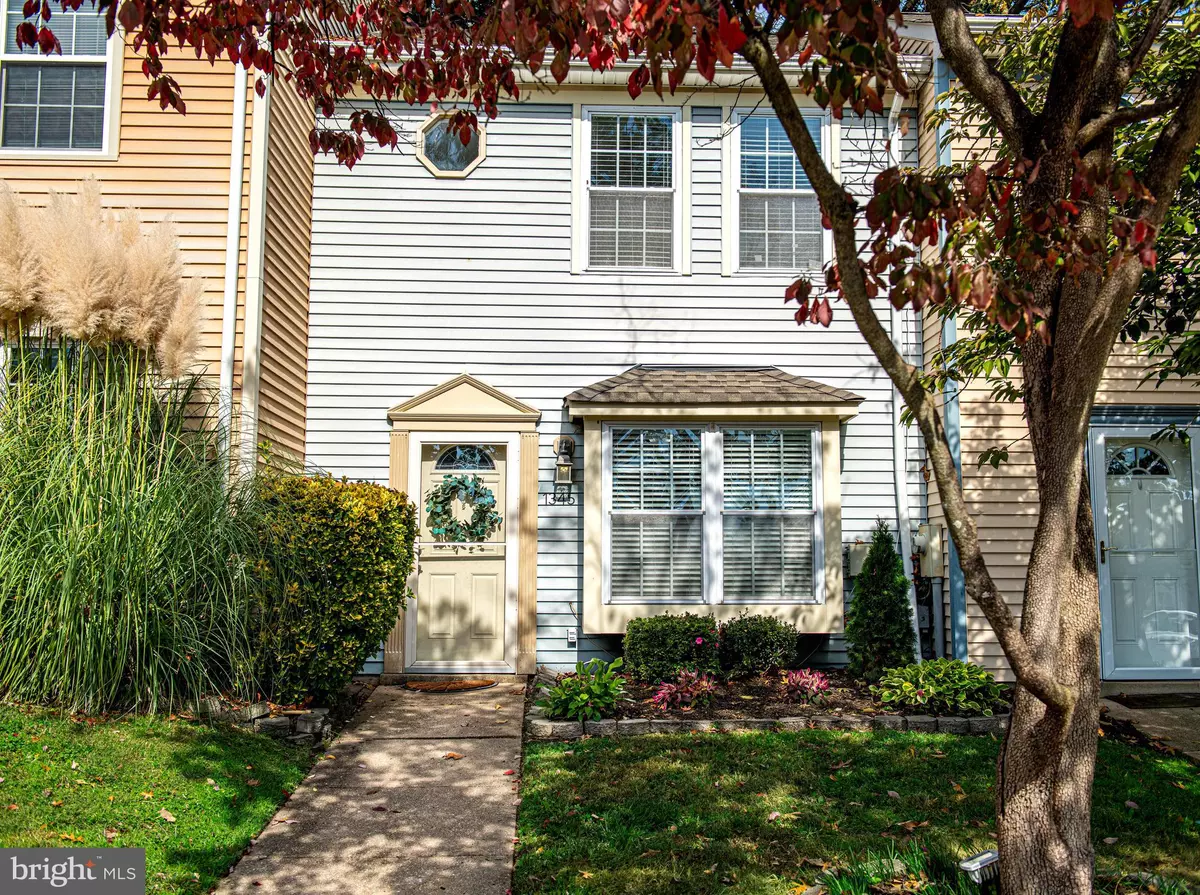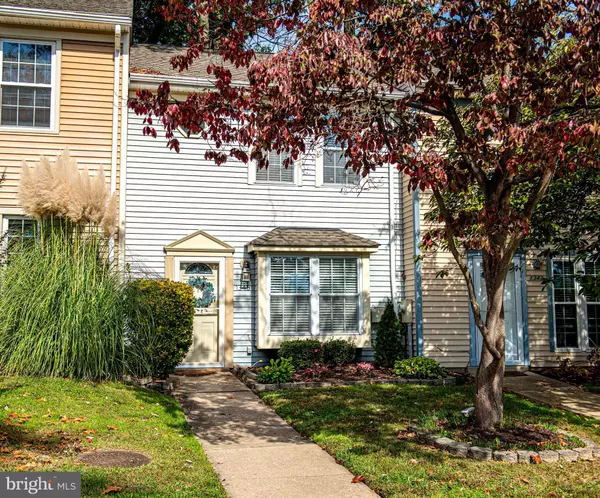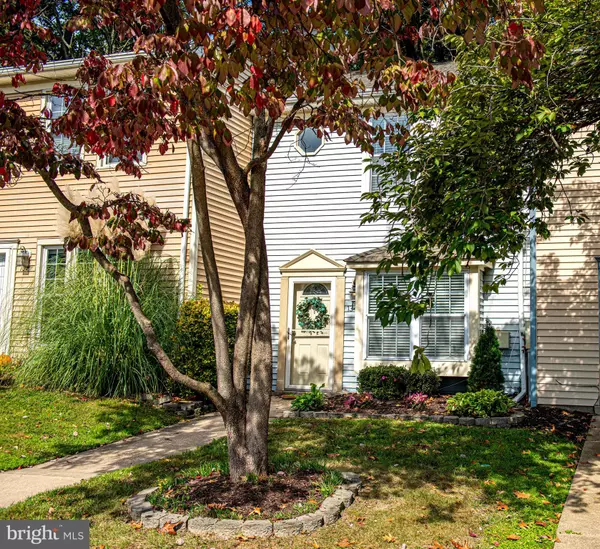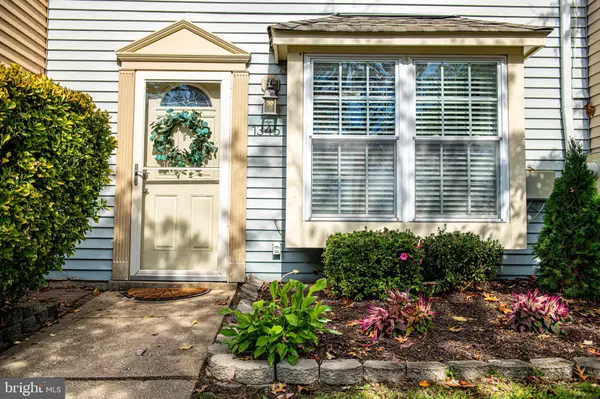$226,500
$225,000
0.7%For more information regarding the value of a property, please contact us for a free consultation.
1345 RIGBIE HALL CT #B Belcamp, MD 21017
2 Beds
2 Baths
1,080 SqFt
Key Details
Sold Price $226,500
Property Type Condo
Sub Type Condo/Co-op
Listing Status Sold
Purchase Type For Sale
Square Footage 1,080 sqft
Price per Sqft $209
Subdivision Willows
MLS Listing ID MDHR2026164
Sold Date 12/01/23
Style Traditional
Bedrooms 2
Full Baths 1
Half Baths 1
Condo Fees $170/mo
HOA Fees $14/qua
HOA Y/N Y
Abv Grd Liv Area 1,080
Originating Board BRIGHT
Year Built 1982
Annual Tax Amount $1,286
Tax Year 2022
Property Description
Move right into this recently updated townhome in The Willows of Riverside. This adorable home opens to a traditional foyer with luxury vinyl plank floors that continue throughout the main level (10/2023). Freshly painted with a neutral palette (9/2023). Spacious and bright kitchen with granite countertops, tile backsplash, brick accent wall, eat-in table space, bay window with new trim (9/2023), wood cabinetry, and new GE microwave, stove and dishwasher (all three 10/2023). Open concept living and dining area with custom built-in bookshelves and slider to the backyard with a patio, shed, fence and backing to trees. Main level half bathroom with new vanity, mirror and faucet (10/2023). Main level laundry with newer washer and dryer (2021). New carpet on stairs and upper level (9/2023). Primary bedroom offers a walk-in closet with shelving system. Second bedroom is light-filled with a large closet and decorative window. Both bedrooms are good-sized. Hall bathroom is updated with custom board and batten trim, new mirror and faucet (10/2023). Situated at the rear of the court, and facing open common space with a playground and trees. Front and rear entry is level with no stairs/steps. Parking is reserved with guest parking. Landscaping recently refreshed with a new bush and plants (9/2023). Condo/HOA includes lawncare, trash, playground, and exterior maintenance including roof, siding and gutters. Community offers a membership to a nearby pool and clubhouse for a nominal fee. Central location is close to Aberdeen Proving Grounds/APG, I-95, commuter routes, shopping, restaurants, parks, schools and more!
Location
State MD
County Harford
Zoning R4
Rooms
Other Rooms Living Room, Primary Bedroom, Bedroom 2, Kitchen, Foyer, Bathroom 1, Bathroom 2
Interior
Interior Features Built-Ins, Carpet, Ceiling Fan(s), Combination Kitchen/Dining, Combination Dining/Living, Floor Plan - Traditional, Kitchen - Eat-In, Kitchen - Table Space, Tub Shower, Upgraded Countertops, Walk-in Closet(s), Recessed Lighting
Hot Water Electric
Heating Heat Pump(s)
Cooling Central A/C, Ceiling Fan(s)
Flooring Carpet, Luxury Vinyl Plank, Ceramic Tile
Equipment Built-In Microwave, Dishwasher, Disposal, Oven/Range - Electric, Refrigerator, Washer, Dryer, Washer/Dryer Stacked, Water Heater
Furnishings No
Fireplace N
Window Features Double Pane
Appliance Built-In Microwave, Dishwasher, Disposal, Oven/Range - Electric, Refrigerator, Washer, Dryer, Washer/Dryer Stacked, Water Heater
Heat Source Electric
Laundry Main Floor
Exterior
Exterior Feature Patio(s)
Parking On Site 1
Utilities Available Phone, Cable TV Available
Amenities Available Common Grounds, Tot Lots/Playground, Reserved/Assigned Parking, Pool Mem Avail
Water Access N
View Trees/Woods, Street
Accessibility None
Porch Patio(s)
Garage N
Building
Lot Description Backs to Trees, Front Yard, Rear Yard, Landscaping
Story 2
Foundation Slab
Sewer Public Sewer
Water Public
Architectural Style Traditional
Level or Stories 2
Additional Building Above Grade, Below Grade
New Construction N
Schools
School District Harford County Public Schools
Others
Pets Allowed Y
HOA Fee Include Common Area Maintenance,Management,Reserve Funds,Trash,Lawn Maintenance,Snow Removal,Insurance,Ext Bldg Maint
Senior Community No
Tax ID 1301151649
Ownership Condominium
Acceptable Financing Cash, Conventional
Listing Terms Cash, Conventional
Financing Cash,Conventional
Special Listing Condition Standard
Pets Allowed Dogs OK, Cats OK
Read Less
Want to know what your home might be worth? Contact us for a FREE valuation!

Our team is ready to help you sell your home for the highest possible price ASAP

Bought with Anne Parks • American Premier Realty, LLC

GET MORE INFORMATION





