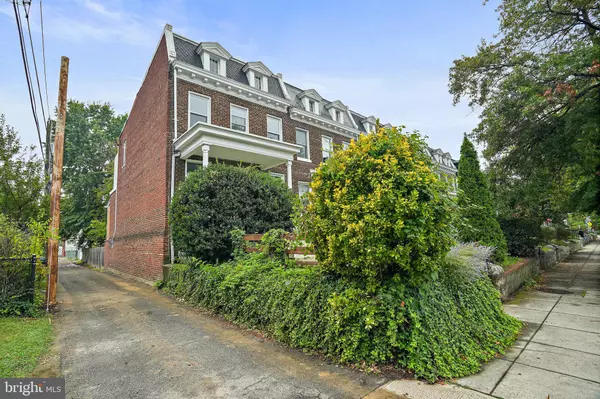$835,000
$875,000
4.6%For more information regarding the value of a property, please contact us for a free consultation.
512 TAYLOR ST NW Washington, DC 20011
3 Beds
2 Baths
1,750 SqFt
Key Details
Sold Price $835,000
Property Type Townhouse
Sub Type End of Row/Townhouse
Listing Status Sold
Purchase Type For Sale
Square Footage 1,750 sqft
Price per Sqft $477
Subdivision Petworth
MLS Listing ID DCDC2113200
Sold Date 12/01/23
Style Federal
Bedrooms 3
Full Baths 2
HOA Y/N N
Abv Grd Liv Area 1,376
Originating Board BRIGHT
Year Built 1915
Annual Tax Amount $6,341
Tax Year 2023
Lot Size 2,772 Sqft
Acres 0.06
Property Description
Photos coming soon! Spacious end-unit row home in an excellent Petworth location on a deep lot. Home features 3 bedrooms, 2 bathrooms, and a full basement with separate egress. Home has been well maintained with many original elements. Also comes with off-street parking in the rear!
Excellent location: home is 0.2mi from the Petworth Rec Center, 0.4mi from the Georgia Ave-Petworth Metro, 0.4mi from the Georgia Ave NW Safeway. It's also 0.4mi away from the transformative 5 million square foot development that's in the planning stages at the Old Soldiers' Home!
Home is move-in ready but also conveys with plans and permits to construct a 3 unit condo building and to add 2 parking spaces in the rear. Gross square footage of the completed building will be approximately 4,300 square feet. Project scope includes underpinning the basement, adding an additional story, and adding a 10' rear addition. Plans by Moment Engineering + Design. MEPs by KK Engineering. Contact us for a copy of the approved set!
Location
State DC
County Washington
Zoning RF-1
Rooms
Basement Daylight, Full, Connecting Stairway, Improved, Partially Finished, Walkout Level
Interior
Hot Water Natural Gas
Heating Radiator
Cooling None
Fireplace N
Heat Source Natural Gas
Exterior
Water Access N
Accessibility None
Garage N
Building
Story 3
Foundation Crawl Space
Sewer Public Sewer
Water Public
Architectural Style Federal
Level or Stories 3
Additional Building Above Grade, Below Grade
New Construction N
Schools
Elementary Schools Bruce-Monroe Elementary School At Park View
Middle Schools Raymond Education Campus
High Schools Roosevelt High School At Macfarland
School District District Of Columbia Public Schools
Others
Senior Community No
Tax ID 3231//0098
Ownership Fee Simple
SqFt Source Assessor
Acceptable Financing Cash, Conventional, FHA 203(b), VA, Other
Listing Terms Cash, Conventional, FHA 203(b), VA, Other
Financing Cash,Conventional,FHA 203(b),VA,Other
Special Listing Condition Standard
Read Less
Want to know what your home might be worth? Contact us for a FREE valuation!

Our team is ready to help you sell your home for the highest possible price ASAP

Bought with Dina V Shaminova • Artifact Homes

GET MORE INFORMATION





