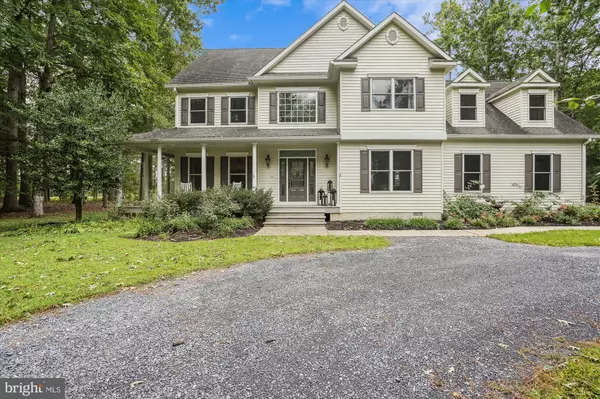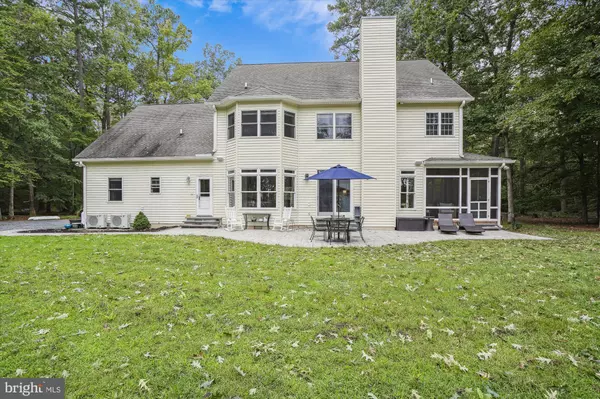$875,000
$950,000
7.9%For more information regarding the value of a property, please contact us for a free consultation.
28441 CANVASBACK LN Easton, MD 21601
4 Beds
3 Baths
3,706 SqFt
Key Details
Sold Price $875,000
Property Type Single Family Home
Sub Type Detached
Listing Status Sold
Purchase Type For Sale
Square Footage 3,706 sqft
Price per Sqft $236
Subdivision Oaklands
MLS Listing ID MDTA2006372
Sold Date 12/06/23
Style Colonial
Bedrooms 4
Full Baths 2
Half Baths 1
HOA Y/N N
Abv Grd Liv Area 3,706
Originating Board BRIGHT
Year Built 2002
Annual Tax Amount $4,063
Tax Year 2022
Lot Size 2.130 Acres
Acres 2.13
Property Sub-Type Detached
Property Description
Welcome to the rare offering in Oaklands. With 4 bedrooms, 2+/- acres and nearly 4,000 sq.ft. this home offers room to entertain both inside and out. You are immediately greeted with a newly renovated kitchen with custom cabinetry and quartz tops which is accented with a wet bar, beverage refrigerator and ice machine. There are custom lockers that lead you into a large butlers pantry with 2 additional ovens when you are really entertaining. The open plan leads into the living room with wood stove and access to the large screen porch. Upstairs there are 4 gracious bedrooms one with a loft that is a perfect spot for an additional entertaining area. There is a huge bonus area above the garage that also has access to a massive attic for additional storage. There is a 3 zoned Sonos sound system that covers the house and the back yard and barn. The back yard is a special place with a stone patio, 30x40 pole barn that is demised into two sections. A party barn on one side and a utility garage on the other. Seller believes there is room for a pool. Oaklands also has a community beach area and kayak launch as well as 2 community docks subject to availability.
Location
State MD
County Talbot
Zoning R
Interior
Interior Features Additional Stairway, Attic, Breakfast Area, Butlers Pantry, Carpet, Ceiling Fan(s), Combination Dining/Living, Combination Kitchen/Dining, Crown Moldings, Dining Area, Double/Dual Staircase, Family Room Off Kitchen, Floor Plan - Open, Kitchen - Gourmet, Kitchen - Table Space, Primary Bath(s), Recessed Lighting, Soaking Tub, Stall Shower, Stove - Wood, Walk-in Closet(s), Wet/Dry Bar, Wine Storage, Combination Kitchen/Living, Curved Staircase, Kitchen - Eat-In, Kitchen - Island, Pantry, Sound System, Upgraded Countertops, Tub Shower
Hot Water Electric
Heating Heat Pump(s)
Cooling Dehumidifier, Heat Pump(s)
Fireplaces Number 1
Fireplaces Type Mantel(s), Stone
Equipment Built-In Microwave, Cooktop, Dishwasher, Dryer, Oven - Double, Oven/Range - Electric, Range Hood, Refrigerator, Six Burner Stove, Stainless Steel Appliances, Stove, Water Heater
Fireplace Y
Appliance Built-In Microwave, Cooktop, Dishwasher, Dryer, Oven - Double, Oven/Range - Electric, Range Hood, Refrigerator, Six Burner Stove, Stainless Steel Appliances, Stove, Water Heater
Heat Source Electric
Laundry Main Floor, Has Laundry
Exterior
Exterior Feature Patio(s), Porch(es), Screened, Wrap Around
Parking Features Garage - Side Entry
Garage Spaces 2.0
Utilities Available Cable TV Available
Water Access N
Roof Type Asphalt,Shingle
Accessibility None
Porch Patio(s), Porch(es), Screened, Wrap Around
Attached Garage 2
Total Parking Spaces 2
Garage Y
Building
Lot Description Backs to Trees, Front Yard, Landscaping, Rear Yard, Premium
Story 3
Foundation Crawl Space
Sewer Septic Exists
Water Well
Architectural Style Colonial
Level or Stories 3
Additional Building Above Grade, Below Grade
New Construction N
Schools
School District Talbot County Public Schools
Others
Senior Community No
Tax ID 2101042955
Ownership Fee Simple
SqFt Source Assessor
Acceptable Financing Cash, Conventional
Listing Terms Cash, Conventional
Financing Cash,Conventional
Special Listing Condition Standard
Read Less
Want to know what your home might be worth? Contact us for a FREE valuation!

Our team is ready to help you sell your home for the highest possible price ASAP

Bought with C Edwin W Mangold • Benson & Mangold, LLC
GET MORE INFORMATION





