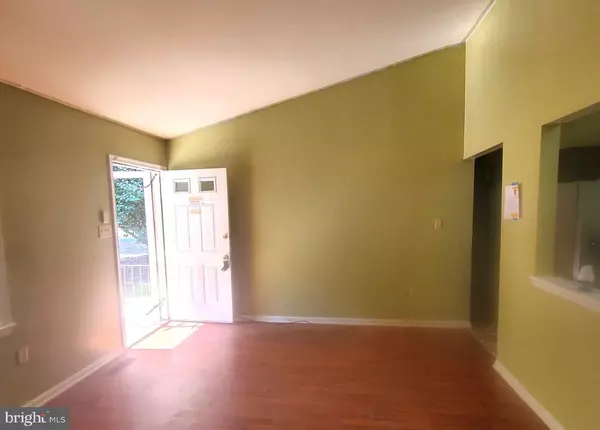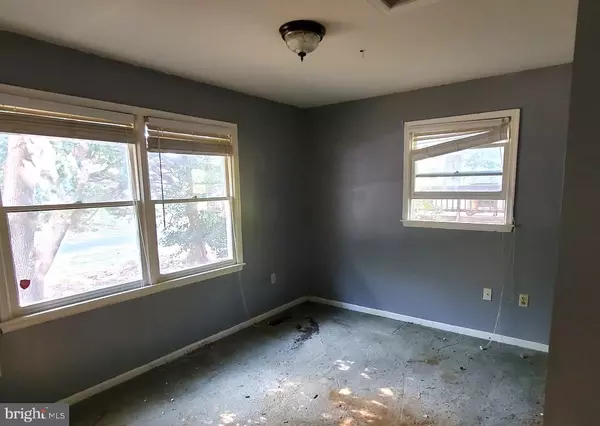$237,000
$249,900
5.2%For more information regarding the value of a property, please contact us for a free consultation.
904 GUADALOUPE TRL Lusby, MD 20657
5 Beds
3 Baths
2,020 SqFt
Key Details
Sold Price $237,000
Property Type Single Family Home
Sub Type Detached
Listing Status Sold
Purchase Type For Sale
Square Footage 2,020 sqft
Price per Sqft $117
Subdivision Chesapeake Ranch Estates
MLS Listing ID MDCA2013498
Sold Date 12/12/23
Style Ranch/Rambler
Bedrooms 5
Full Baths 3
HOA Fees $47/ann
HOA Y/N Y
Abv Grd Liv Area 1,092
Originating Board BRIGHT
Year Built 1993
Annual Tax Amount $2,740
Tax Year 2022
Property Description
Located within the water-oriented subdivision of Chesapeake Ranch Estates, this rambler with basement is a hidden gem waiting for the perfect buyer looking for a great opportunity to complete some fix-ups to make this home shine again. The community boasts an array of amenities, making it the perfect setting for those who appreciate an active lifestyle and a strong sense of community. Enjoy access to Lake Lariat, Driftwood Beach, and Seahorse Beach, offering opportunities for swimming, fishing, and relaxation by the water. There's even a community airport! Yes, you read that right! A community airport for aviation enthusiasts, offering an exciting feature unique to this neighborhood. A community garden awaits those with a passion for gardening and home grown vegetables. A central hub is available for community events and gatherings, creating a sense of unity among neighbors. For the camping enthusiasts, embrace the great outdoors with convenient campgrounds, perfect for weekend getaways and nature lovers. Horseshoe pits are available to challenge your friends and neighbors to a friendly game of horseshoes, adding to the recreational options within the community. And whether you're into walking, biking, or hiking, the variety of trails in the area caters to outdoor enthusiasts of all kinds. This property offers an excellent opportunity to transform it into the home of your dreams. The main level features a separate living room, a spacious kitchen/dining room combo, a primary bedroom with a full bathroom, and two more comfortable bedrooms with a full hall bathroom. The basement was designed as an in-law suite or apartment, complete with a rec room that can serve as a second living area. It also includes a kitchen with an eat-in area, two additional bedrooms, a full bathroom, and a convenient laundry/utility room. In Chesapeake Ranch Estates, you'll have the opportunity to immerse yourself in a thriving community, with social activities and events for residents of all ages. Whether it's a day at the beach, exploring the skies, or simply enjoying the beauty of nature, this community has something for everyone. This home is a blank canvas just waiting for your personal touch to shine again. Don't miss the chance to be a part of this vibrant neighborhood. Contact us TODAY to learn more and schedule a showing!
Location
State MD
County Calvert
Zoning R
Rooms
Basement Walkout Level, Full
Main Level Bedrooms 3
Interior
Interior Features Kitchen - Eat-In, 2nd Kitchen
Hot Water Electric
Heating Heat Pump(s)
Cooling Central A/C
Fireplace N
Heat Source Electric
Laundry Hookup
Exterior
Amenities Available Basketball Courts, Beach, Lake, Picnic Area, Tot Lots/Playground
Water Access Y
Water Access Desc Swimming Allowed,Boat - Powered
View Trees/Woods
Accessibility None
Garage N
Building
Lot Description Backs to Trees
Story 2
Foundation Slab
Sewer Septic Exists
Water Public
Architectural Style Ranch/Rambler
Level or Stories 2
Additional Building Above Grade, Below Grade
New Construction N
Schools
Elementary Schools Patuxent Appeal Elementary Campus
Middle Schools Mill Creek
High Schools Patuxent
School District Calvert County Public Schools
Others
Senior Community No
Tax ID 0501138308
Ownership Fee Simple
SqFt Source Estimated
Special Listing Condition REO (Real Estate Owned)
Read Less
Want to know what your home might be worth? Contact us for a FREE valuation!

Our team is ready to help you sell your home for the highest possible price ASAP

Bought with Taunya F Greenwell • Long & Foster Real Estate, Inc.

GET MORE INFORMATION





