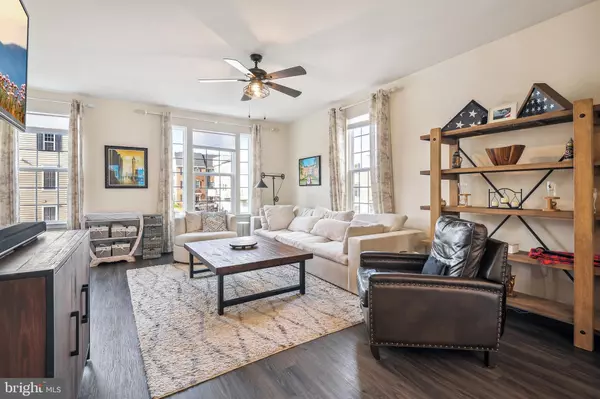$735,000
$735,000
For more information regarding the value of a property, please contact us for a free consultation.
24622 CERVELO TER Sterling, VA 20166
5 Beds
6 Baths
2,520 SqFt
Key Details
Sold Price $735,000
Property Type Townhouse
Sub Type End of Row/Townhouse
Listing Status Sold
Purchase Type For Sale
Square Footage 2,520 sqft
Price per Sqft $291
Subdivision Arcola Town Center
MLS Listing ID VALO2060824
Sold Date 12/11/23
Style Other
Bedrooms 5
Full Baths 4
Half Baths 2
HOA Fees $131/mo
HOA Y/N Y
Abv Grd Liv Area 2,520
Originating Board BRIGHT
Year Built 2022
Annual Tax Amount $5,893
Tax Year 2023
Lot Size 2,178 Sqft
Acres 0.05
Lot Dimensions 0.00 x 0.00
Property Description
Open House canceled - Looking for a new home but don’t want the hassles that nearly always come with buying new? Ready to move now and not at some point in the following year subject to the whims of a builder? Prefer to avoid the dust, noise, and construction traffic common in a community still under construction? Look no further, this gorgeous, nearly brand-new luxury end-unit garage townhome offers the best of both worlds and may be just for you! Built in 2022, the home offers 2,520 square feet and 5 bedrooms, 4 full and 2 half baths spread over 4 levels. The welcoming entry level features a bedroom/office/workout room with separate full bath, convenient half bath, access to the spacious 2-car garage outfitted with 2-vehicle EV Charger station and extra storage. A classy, chef-inspired kitchen anchors the open-concept main level and features stainless steel appliances, upgraded cabinetry and a huge island. Tall windows bathe the flexible living and dining areas in natural light, offset by handsome dark LVP flooring. The upper level features three more bedrooms including a snazzy primary suite with custom shelving, upgraded ceiling fan, walk-in closet and bathroom with soaking tub and double vanity. The top level boasts another bedroom/den/office space with full bath and access to an awesome private roof deck from which to take in the beautiful skyline. Fantastic location within the up-and-coming Arcola Town center community, just minutes to numerous shopping, dining, and entertainment options, Dulles Airport, Dulles Hi-tech corridor, Stone Springs Hospital Center, and so much more ! Ashburn school pyramid.
Location
State VA
County Loudoun
Zoning R16
Interior
Interior Features Breakfast Area, Built-Ins, Carpet, Ceiling Fan(s), Combination Kitchen/Dining, Dining Area, Entry Level Bedroom, Floor Plan - Open, Kitchen - Gourmet, Kitchen - Island, Kitchen - Table Space, Primary Bath(s), Recessed Lighting, Walk-in Closet(s)
Hot Water Natural Gas
Heating Forced Air
Cooling Central A/C
Flooring Luxury Vinyl Plank
Equipment Built-In Microwave, Dishwasher, Disposal, Dryer, Icemaker, Oven/Range - Gas, Refrigerator, Washer
Fireplace N
Appliance Built-In Microwave, Dishwasher, Disposal, Dryer, Icemaker, Oven/Range - Gas, Refrigerator, Washer
Heat Source Natural Gas
Exterior
Parking Features Garage - Rear Entry
Garage Spaces 2.0
Amenities Available Dog Park, Jog/Walk Path, Pool - Outdoor, Tot Lots/Playground, Club House
Water Access N
Accessibility None
Attached Garage 2
Total Parking Spaces 2
Garage Y
Building
Story 4
Foundation Slab
Sewer Public Sewer
Water Public
Architectural Style Other
Level or Stories 4
Additional Building Above Grade, Below Grade
New Construction N
Schools
Middle Schools Stone Hill
High Schools Rock Ridge
School District Loudoun County Public Schools
Others
Pets Allowed Y
HOA Fee Include Lawn Maintenance,Lawn Care Front,Management,Pool(s),Snow Removal,Trash,Health Club
Senior Community No
Tax ID 163366194000
Ownership Fee Simple
SqFt Source Assessor
Special Listing Condition Standard
Pets Allowed Cats OK, Dogs OK
Read Less
Want to know what your home might be worth? Contact us for a FREE valuation!

Our team is ready to help you sell your home for the highest possible price ASAP

Bought with Vivian Li-Verdino • Keller Williams Realty

GET MORE INFORMATION





