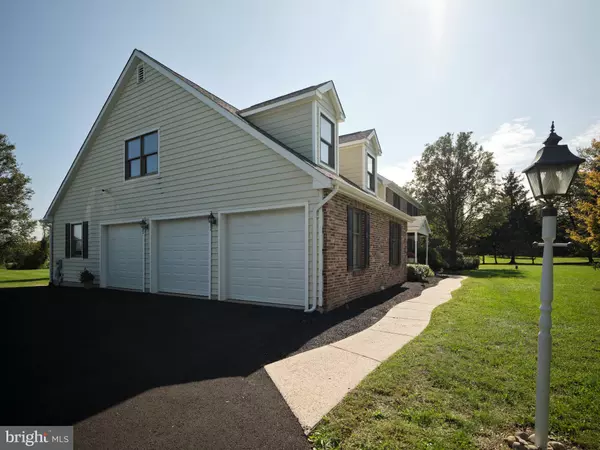$1,220,000
$1,220,000
For more information regarding the value of a property, please contact us for a free consultation.
2 CANDLEWYCK CT New Hope, PA 18938
5 Beds
3 Baths
4,676 SqFt
Key Details
Sold Price $1,220,000
Property Type Single Family Home
Sub Type Detached
Listing Status Sold
Purchase Type For Sale
Square Footage 4,676 sqft
Price per Sqft $260
Subdivision Stony Hill Ests
MLS Listing ID PABU2057984
Sold Date 12/15/23
Style Colonial
Bedrooms 5
Full Baths 3
HOA Y/N N
Abv Grd Liv Area 4,676
Originating Board BRIGHT
Year Built 1990
Annual Tax Amount $13,186
Tax Year 2023
Lot Size 2.175 Acres
Acres 2.17
Lot Dimensions 0.00 x 0.00
Property Description
Here is a rare opportunity to own a beautiful, spacious custom home on a quiet cul-de-sac in the sought-after community of Stony Hill Estates. Conveniently located just minutes from Peddler's Village, New Hope, Newtown, and Doylestown. This 5 bedroom, 3 bath 4600+ sq. ft. Colonial sits on over 2 acres in Solebury Twp., home of the award winning New Hope-Solebury School District.
This spacious, inviting home boasts a gracious foyer and formal dining room with a bay window on the left and a living room built for entertaining on the right. Through the French doors is an office/study with bountiful natural light streaming through large windows on three walls. The large family room with brick fireplace promotes a natural flow with the recently remodeled eat in kitchen with center island, quartz countertops, white cabinetry and stainless steel appliances. Turn your gaze to the sunroom drenched in natural light with a cathedral ceiling and stone fireplace, and then simply open the door, step outside and you're on the deck enjoying your morning coffee and taking in the view of the glorious yard that backs up to farmland.
Off the kitchen is a utility/laundry room and a highly desirable first floor living feature: an in-law or au pair suite with a bedroom and full bathroom and easy access to the 3-car attached garage. All the floors on the first floor are hardwood.
Upstairs you will find the large, carpeted primary suite with sitting area, bath with large jacuzzi, walk-in shower and two walk-in closets. Also on this level is a cedar closet, bedroom #3 and bedroom #4 with a completely updated hall bathroom. At the end of the hallway is an extra large bedroom #5 with two closets which could also be a playroom, game room, exercise room - so many options for this bonus room!
The full basement has a Bilko door with access to the backyard and plenty of room for a workshop, exercise area, and lots of space for storage. Don't miss the opportunity to see this beautifully updated and well appointed home in a wonderful neighborhood, close to restaurants, shopping and entertainment. An easy drive to Princeton, Philadelphia, New Jersey and New York.
Location
State PA
County Bucks
Area Solebury Twp (10141)
Zoning R2
Direction North
Rooms
Other Rooms Living Room, Dining Room, Primary Bedroom, Bedroom 3, Bedroom 4, Bedroom 5, Kitchen, Family Room, Breakfast Room, Great Room, In-Law/auPair/Suite, Laundry, Office, Bathroom 2, Bathroom 3
Basement Full, Unfinished, Outside Entrance
Main Level Bedrooms 1
Interior
Interior Features Carpet, Cedar Closet(s), Central Vacuum, Family Room Off Kitchen, Formal/Separate Dining Room, Kitchen - Eat-In, Kitchen - Island, Pantry, Stall Shower, Walk-in Closet(s), Wood Floors
Hot Water Oil
Heating Heat Pump - Oil BackUp
Cooling Central A/C
Flooring Carpet, Hardwood, Ceramic Tile
Fireplaces Number 2
Fireplaces Type Brick, Stone
Equipment Built-In Microwave, Central Vacuum, Cooktop, Dishwasher, Dryer, Oven - Double, Oven - Self Cleaning, Oven - Wall, Refrigerator, Surface Unit, Washer, Water Heater
Furnishings No
Fireplace Y
Appliance Built-In Microwave, Central Vacuum, Cooktop, Dishwasher, Dryer, Oven - Double, Oven - Self Cleaning, Oven - Wall, Refrigerator, Surface Unit, Washer, Water Heater
Heat Source Electric, Oil
Laundry Main Floor
Exterior
Parking Features Garage - Side Entry, Inside Access, Garage Door Opener
Garage Spaces 9.0
Fence Invisible
Water Access N
Roof Type Asphalt
Accessibility None
Attached Garage 3
Total Parking Spaces 9
Garage Y
Building
Lot Description Front Yard, Open, Rear Yard, SideYard(s)
Story 2
Foundation Block
Sewer On Site Septic
Water Private
Architectural Style Colonial
Level or Stories 2
Additional Building Above Grade, Below Grade
New Construction N
Schools
Elementary Schools New Hope-Solebury
Middle Schools New Hope-Solebury
High Schools New Hope-Solebury
School District New Hope-Solebury
Others
Pets Allowed Y
Senior Community No
Tax ID 41-021-036-010
Ownership Fee Simple
SqFt Source Assessor
Security Features Security System
Acceptable Financing Cash, Conventional
Horse Property N
Listing Terms Cash, Conventional
Financing Cash,Conventional
Special Listing Condition Standard
Pets Allowed No Pet Restrictions
Read Less
Want to know what your home might be worth? Contact us for a FREE valuation!

Our team is ready to help you sell your home for the highest possible price ASAP

Bought with Lisa M DePamphilis • BHHS Fox & Roach-New Hope
GET MORE INFORMATION





