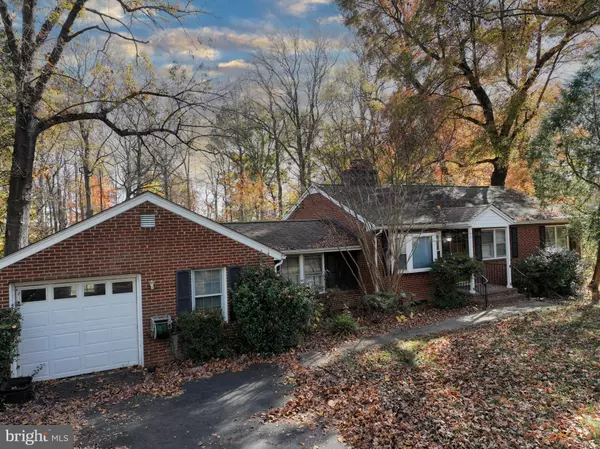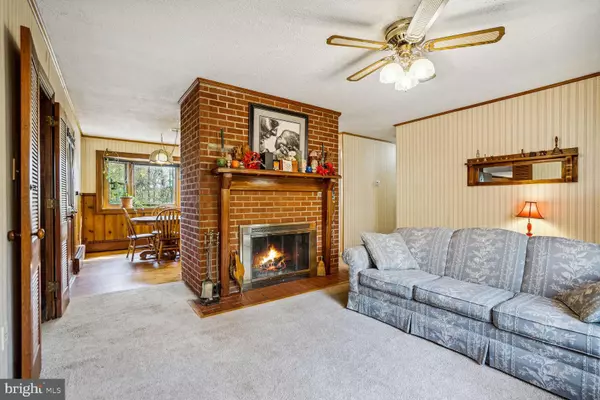$850,000
$850,000
For more information regarding the value of a property, please contact us for a free consultation.
5425 SUMMIT ST Centreville, VA 20120
3 Beds
2 Baths
1,248 SqFt
Key Details
Sold Price $850,000
Property Type Single Family Home
Sub Type Detached
Listing Status Sold
Purchase Type For Sale
Square Footage 1,248 sqft
Price per Sqft $681
Subdivision Centreville Farms
MLS Listing ID VAFX2145364
Sold Date 12/15/23
Style Ranch/Rambler
Bedrooms 3
Full Baths 2
HOA Y/N N
Abv Grd Liv Area 1,248
Originating Board BRIGHT
Year Built 1952
Annual Tax Amount $6,964
Tax Year 2023
Lot Size 1.722 Acres
Acres 1.72
Property Description
Welcome to 5425 Summit Street in Centreville, Virginia! This all-brick rambler in Centreville Farms offers 3 bedrooms and 2 baths on a spacious 1.72-acre lot. Perfect for renovation or new construction, the home is currently on septic and well but has the potential to connect to public sewer.
With over 2,000 sq ft of space, the main floor is livable, while the unfinished basement allows for customization. The property's prime location just off I-66 provides easy access to major highways and is surrounded by new subdivisions, making it an excellent choice for a custom home.
Take advantage of this opportunity to create your dream home in a growing neighborhood. For more information, contact Patrick DeLeonibus today.
Location
State VA
County Fairfax
Zoning 110
Rooms
Basement Daylight, Partial, Unfinished, Interior Access, Outside Entrance
Main Level Bedrooms 3
Interior
Hot Water Electric
Heating Baseboard - Hot Water
Cooling Heat Pump(s)
Fireplaces Number 1
Equipment Stove, Dishwasher, Refrigerator
Fireplace Y
Appliance Stove, Dishwasher, Refrigerator
Heat Source Oil
Exterior
Parking Features Garage - Front Entry
Garage Spaces 1.0
Utilities Available Sewer Available
Water Access N
View Trees/Woods
Roof Type Shingle
Accessibility None
Attached Garage 1
Total Parking Spaces 1
Garage Y
Building
Story 2
Foundation Block
Sewer Septic Exists, Public Hook/Up Avail
Water Well
Architectural Style Ranch/Rambler
Level or Stories 2
Additional Building Above Grade, Below Grade
New Construction N
Schools
School District Fairfax County Public Schools
Others
Senior Community No
Tax ID 0544 02 0050
Ownership Fee Simple
SqFt Source Assessor
Special Listing Condition Standard
Read Less
Want to know what your home might be worth? Contact us for a FREE valuation!

Our team is ready to help you sell your home for the highest possible price ASAP

Bought with Nancy A Basham • Long & Foster Real Estate, Inc.

GET MORE INFORMATION





