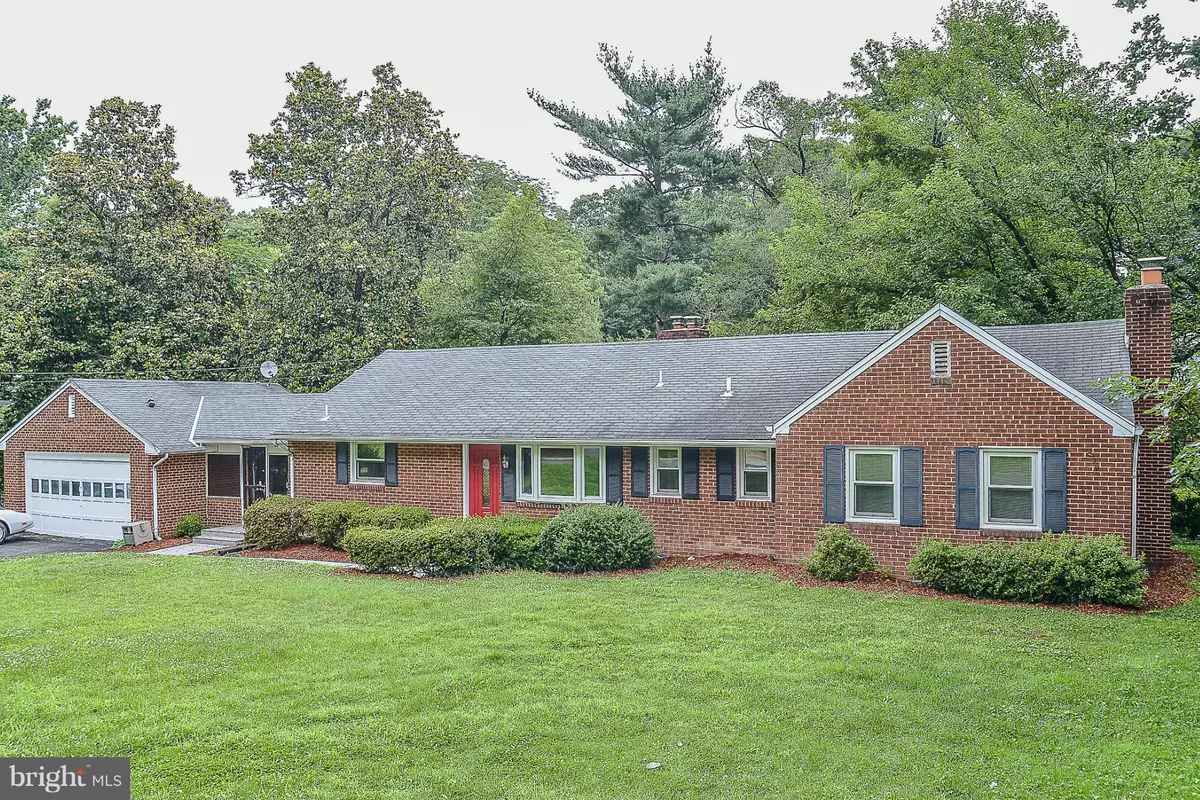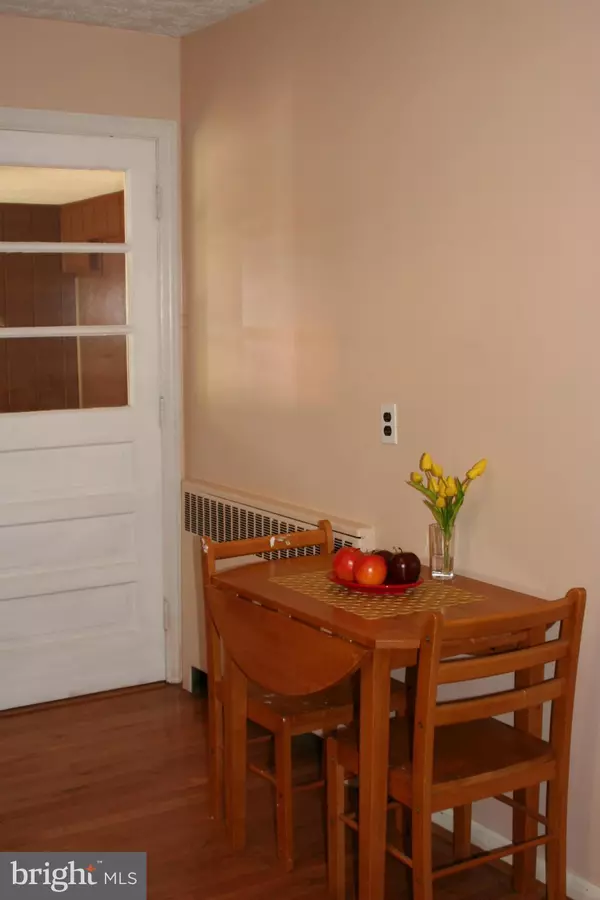$500,000
$509,900
1.9%For more information regarding the value of a property, please contact us for a free consultation.
5837 BROOKVIEW DR Alexandria, VA 22310
3 Beds
3 Baths
2,670 SqFt
Key Details
Sold Price $500,000
Property Type Single Family Home
Sub Type Detached
Listing Status Sold
Purchase Type For Sale
Square Footage 2,670 sqft
Price per Sqft $187
Subdivision Brookland Estates
MLS Listing ID 1001907455
Sold Date 04/29/16
Style Ranch/Rambler
Bedrooms 3
Full Baths 3
HOA Y/N N
Abv Grd Liv Area 1,470
Originating Board MRIS
Year Built 1955
Annual Tax Amount $4,582
Tax Year 2014
Lot Size 0.344 Acres
Acres 0.34
Property Description
***All Brick Beauty has Enormous Basement w/ the perfect "Man Cave" with tons of entertainment options***Gleaming hardwoods throughout main level, Master BR w/ Upgraded Bath w/ walk-in Tub, Remodeled Kitchen w/ granite counters & brkfst nook off of sunroom/mudroom w-out to relaxing deck w/ handicap ramp to lower lvl, Fully fin w-out Bsmt w/ full bar, 2nd FP, Rec Rm, Pool Table conveys, Den & FB!
Location
State VA
County Fairfax
Zoning 130
Rooms
Other Rooms Living Room, Dining Room, Primary Bedroom, Bedroom 2, Bedroom 3, Kitchen, Game Room, Den, Sun/Florida Room, Laundry, Storage Room, Bedroom 6
Basement Outside Entrance, Full, Fully Finished, Walkout Level
Main Level Bedrooms 3
Interior
Interior Features Dining Area, Kitchen - Eat-In, Breakfast Area, Primary Bath(s), Entry Level Bedroom, Upgraded Countertops, Window Treatments, Wood Floors, Floor Plan - Traditional
Hot Water Electric
Heating Forced Air
Cooling Ceiling Fan(s), Heat Pump(s)
Fireplaces Number 2
Fireplaces Type Fireplace - Glass Doors, Mantel(s)
Equipment Dishwasher, Disposal, Dryer, Exhaust Fan, Icemaker, Microwave, Refrigerator, Stove, Washer
Fireplace Y
Window Features Vinyl Clad,Insulated
Appliance Dishwasher, Disposal, Dryer, Exhaust Fan, Icemaker, Microwave, Refrigerator, Stove, Washer
Heat Source Oil
Exterior
Exterior Feature Deck(s)
Parking Features Garage Door Opener, Garage - Front Entry
Garage Spaces 2.0
Fence Rear
Utilities Available Cable TV Available
View Y/N Y
Water Access N
View Garden/Lawn, Trees/Woods
Roof Type Asphalt
Accessibility Level Entry - Main
Porch Deck(s)
Attached Garage 2
Total Parking Spaces 2
Garage Y
Private Pool N
Building
Lot Description Landscaping, Trees/Wooded
Story 2
Sewer Public Sewer
Water Public
Architectural Style Ranch/Rambler
Level or Stories 2
Additional Building Above Grade, Below Grade, Shed
Structure Type Dry Wall
New Construction N
Schools
Elementary Schools Bush Hill
Middle Schools Twain
High Schools Edison
School District Fairfax County Public Schools
Others
Senior Community No
Tax ID 81-2-6-8-21
Ownership Fee Simple
Special Listing Condition Standard
Read Less
Want to know what your home might be worth? Contact us for a FREE valuation!

Our team is ready to help you sell your home for the highest possible price ASAP

Bought with Christopher S Fraser • KW Metro Center

GET MORE INFORMATION





