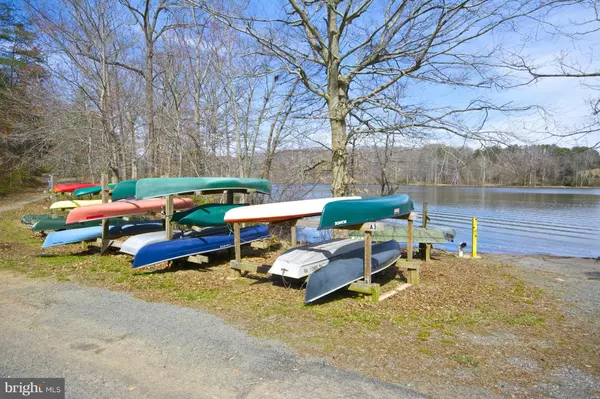$398,000
$399,900
0.5%For more information regarding the value of a property, please contact us for a free consultation.
6191 DEER PATH CT Manassas, VA 20112
3 Beds
2 Baths
2,821 SqFt
Key Details
Sold Price $398,000
Property Type Single Family Home
Sub Type Detached
Listing Status Sold
Purchase Type For Sale
Square Footage 2,821 sqft
Price per Sqft $141
Subdivision Occoquan/Lake Forest
MLS Listing ID 1000295251
Sold Date 04/22/16
Style Contemporary
Bedrooms 3
Full Baths 2
HOA Fees $10/ann
HOA Y/N Y
Abv Grd Liv Area 1,763
Originating Board MRIS
Year Built 1981
Annual Tax Amount $4,350
Tax Year 2015
Lot Size 0.535 Acres
Acres 0.53
Property Sub-Type Detached
Property Description
Absolutely amazing, updated and upgraded unique contemporary home on a half acre private wooded lot backing to forest and bird sanctuary with seasonal views of the Occoquan River. Three finished levels with upgraded fixtures, new baths, flooring, tile, new HVAC, new windows, driveway, gutters, etc. Much More! Community amenities include river access, boat ramp, playground, trails, boat usage.
Location
State VA
County Prince William
Zoning A1
Rooms
Basement Rear Entrance, Fully Finished, Walkout Level
Main Level Bedrooms 1
Interior
Interior Features Dining Area, Floor Plan - Open
Hot Water Electric
Heating Forced Air
Cooling Central A/C
Fireplaces Number 1
Equipment Cooktop, Dishwasher, Disposal, Dryer, Washer, Icemaker, Oven - Wall, Refrigerator
Fireplace Y
Appliance Cooktop, Dishwasher, Disposal, Dryer, Washer, Icemaker, Oven - Wall, Refrigerator
Heat Source Electric
Exterior
Exterior Feature Deck(s)
Garage Spaces 2.0
Waterfront Description None
View Y/N Y
Water Access N
Water Access Desc Boat - Powered,Canoe/Kayak,Fishing Allowed,Personal Watercraft (PWC),Private Access
View Water
Accessibility None
Porch Deck(s)
Attached Garage 2
Total Parking Spaces 2
Garage Y
Private Pool N
Building
Lot Description Backs to Trees, Backs - Parkland, Trees/Wooded, Secluded, Private, Cul-de-sac
Story 3+
Sewer Public Sewer
Water Public
Architectural Style Contemporary
Level or Stories 3+
Additional Building Above Grade, Below Grade
New Construction N
Schools
Elementary Schools Signal Hill
Middle Schools Parkside
High Schools Osbourn Park
School District Prince William County Public Schools
Others
Senior Community No
Tax ID 52127
Ownership Fee Simple
Special Listing Condition Standard
Read Less
Want to know what your home might be worth? Contact us for a FREE valuation!

Our team is ready to help you sell your home for the highest possible price ASAP

Bought with Juliet Mayers • Keller Williams Realty/Lee Beaver & Assoc.
GET MORE INFORMATION





