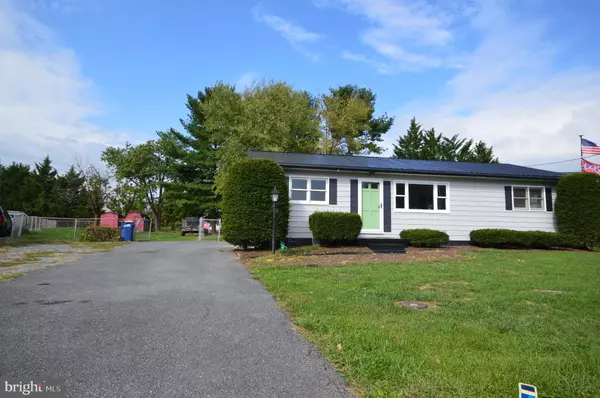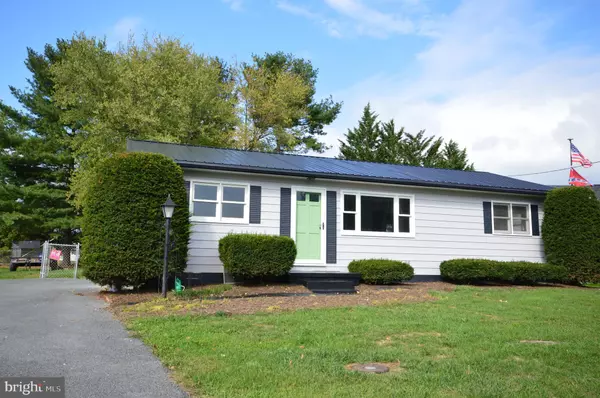$300,000
$299,900
For more information regarding the value of a property, please contact us for a free consultation.
120 PLAINFIELD DR Winchester, VA 22602
3 Beds
1 Bath
1,950 SqFt
Key Details
Sold Price $300,000
Property Type Single Family Home
Sub Type Detached
Listing Status Sold
Purchase Type For Sale
Square Footage 1,950 sqft
Price per Sqft $153
Subdivision None Available
MLS Listing ID VAFV2015346
Sold Date 12/15/23
Style Salt Box,Raised Ranch/Rambler,Ranch/Rambler
Bedrooms 3
Full Baths 1
HOA Y/N N
Abv Grd Liv Area 1,250
Originating Board BRIGHT
Year Built 1968
Annual Tax Amount $1,012
Tax Year 2022
Lot Size 0.280 Acres
Acres 0.28
Property Description
HEY YOU: Stop clicking save and get ready to make your next move. The seller has just made a price Improvement just for you. Happy Holidays! This one just hit the sweet spot for your budget. Also a brilliant home for low maintenance, privacy, space, peace of mind, just what you need, right when you needed it.
Welcome Home.
This two owner home has entered the housing market with today's buyer top of mind. Offering you large open rooms with room to expand even more to your specific needs. However the tough stuff has been done and ALL of your main components are NEW.
Featuring a BRAND NEW metal roof, hardwood floors, stainless appliances, Central Heat and Air along with radiant ceiling heat for those blistering cold days. A new tiled shower and bathroom expansions with modern black powder finishes.
A touch of history remains with original refinished wood cabinetry and accents integrated with the modern trending custom coffee bar and added storage space.
The three "triplet" bedrooms feature tons of morning light and located in a cluster for those times when you want to be near. Each are oversized for what you traditionally find in these homes.
Added peace of mind amd sense of security are offered here on an exterior prime lot that feels both private and park like. Fully fenced of course!
The buck doesn't stop there. A finished lower level basement has been finished to give you even more space for added rooms such as but not limited to: bath, rec room, family room, office or have it all! It is a large finished space.
If you are looking for a great place to call home in a community with no HOA and less than 30 homes total with privacy and close to town, shops, medical facilities etc. your going to want to get here FAST!
Location
State VA
County Frederick
Zoning RP
Direction North
Rooms
Other Rooms Basement
Basement Daylight, Full, Full, Heated, Improved, Interior Access, Partially Finished, Poured Concrete, Shelving, Space For Rooms, Sump Pump, Windows, Workshop
Main Level Bedrooms 3
Interior
Interior Features Attic, Attic/House Fan, Breakfast Area, Built-Ins, Chair Railings, Crown Moldings, Dining Area, Entry Level Bedroom, Family Room Off Kitchen, Floor Plan - Traditional, Formal/Separate Dining Room, Kitchen - Country, Kitchen - Gourmet, Tub Shower, Wainscotting, Upgraded Countertops, Water Treat System, Wood Floors
Hot Water Electric
Heating Heat Pump - Electric BackUp, Heat Pump(s), Radiant, Zoned
Cooling Central A/C
Flooring Ceramic Tile, Engineered Wood, Hardwood, Luxury Vinyl Plank, Solid Hardwood, Tile/Brick
Equipment Dryer, Oven - Self Cleaning, Refrigerator, Stainless Steel Appliances, Washer, Water Heater, Water Heater - High-Efficiency
Fireplace N
Window Features Double Pane
Appliance Dryer, Oven - Self Cleaning, Refrigerator, Stainless Steel Appliances, Washer, Water Heater, Water Heater - High-Efficiency
Heat Source Electric
Laundry Basement
Exterior
Exterior Feature Patio(s), Porch(es)
Garage Spaces 6.0
Fence Fully
Water Access N
Roof Type Metal
Accessibility 2+ Access Exits, 32\"+ wide Doors, 36\"+ wide Halls, Doors - Swing In, Flooring Mod, Kitchen Mod
Porch Patio(s), Porch(es)
Road Frontage Public
Total Parking Spaces 6
Garage N
Building
Lot Description Adjoins - Open Space, Backs - Parkland, Backs to Trees, Front Yard, Level, No Thru Street, Premium, Rear Yard, Rural, Secluded, SideYard(s), Trees/Wooded
Story 1
Foundation Block
Sewer On Site Septic
Water Public
Architectural Style Salt Box, Raised Ranch/Rambler, Ranch/Rambler
Level or Stories 1
Additional Building Above Grade, Below Grade
Structure Type Dry Wall,Block Walls
New Construction N
Schools
School District Frederick County Public Schools
Others
Pets Allowed Y
Senior Community No
Tax ID 63B 1 10
Ownership Fee Simple
SqFt Source Estimated
Acceptable Financing Cash, Conventional, FHA, FHVA, USDA, VA, VHDA
Horse Property N
Listing Terms Cash, Conventional, FHA, FHVA, USDA, VA, VHDA
Financing Cash,Conventional,FHA,FHVA,USDA,VA,VHDA
Special Listing Condition Standard
Pets Allowed No Pet Restrictions
Read Less
Want to know what your home might be worth? Contact us for a FREE valuation!

Our team is ready to help you sell your home for the highest possible price ASAP

Bought with Dina A Barahona • Samson Properties

GET MORE INFORMATION





