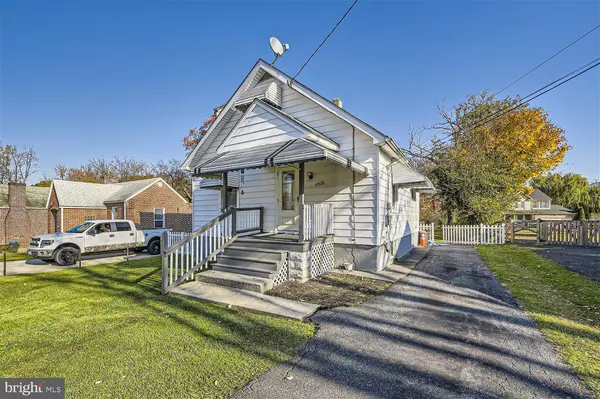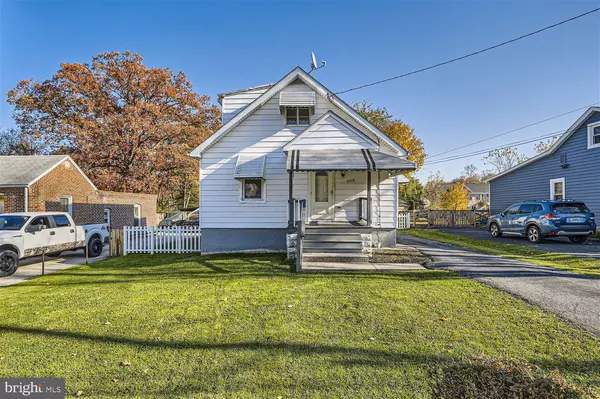$210,000
$200,000
5.0%For more information regarding the value of a property, please contact us for a free consultation.
8915 AVONDALE RD Parkville, MD 21234
2 Beds
2 Baths
1,008 SqFt
Key Details
Sold Price $210,000
Property Type Single Family Home
Sub Type Detached
Listing Status Sold
Purchase Type For Sale
Square Footage 1,008 sqft
Price per Sqft $208
Subdivision Parkville
MLS Listing ID MDBC2081488
Sold Date 12/19/23
Style Cape Cod
Bedrooms 2
Full Baths 2
HOA Y/N N
Abv Grd Liv Area 1,008
Originating Board BRIGHT
Year Built 1943
Annual Tax Amount $4,854
Tax Year 2024
Lot Size 0.278 Acres
Acres 0.28
Property Description
This fixer-upper in Parkville, Maryland is the perfect project for you. Located near major highways, this property offers potential and accessibility. It is in living condition, so you can live in it while you update it to get some sweat equity.
**Convenient Location:** Situated in a prime location near major highways, making your daily commute a breeze.
**Fixer-Upper Opportunity:** This property is a blank canvas, ready for your creative touch. Customize it to your heart's desire.
**Spacious Yard:** With a generous lot size, there's plenty of outdoor space for landscaping or potential additions.
** Investment Potential:** Parkville is a desirable area with a strong rental market. This home has excellent rental potential for investors
This fixer-upper in Parkville offers a fantastic opportunity to create your ideal living space while enjoying the benefits of a great location. Don't miss out on this chance to transform this house into your dream home or investment property . Contact us for more information and to schedule a viewing. Potential to convert dining room or living room to a 3rd bedroom on the first floor.
Location
State MD
County Baltimore
Zoning DR 5.5
Rooms
Other Rooms Living Room, Dining Room, Bedroom 2, Kitchen, Bedroom 1, Sun/Florida Room
Basement Unfinished
Interior
Interior Features Floor Plan - Traditional, Kitchen - Eat-In, Kitchen - Table Space, Entry Level Bedroom
Hot Water Natural Gas
Heating Forced Air
Cooling None
Flooring Carpet, Hardwood
Equipment Dryer, Oven/Range - Gas, Refrigerator, Washer, Water Heater
Fireplace N
Appliance Dryer, Oven/Range - Gas, Refrigerator, Washer, Water Heater
Heat Source Natural Gas
Laundry Basement
Exterior
Garage Spaces 3.0
Water Access N
Accessibility None
Total Parking Spaces 3
Garage N
Building
Story 3
Foundation Block
Sewer Public Sewer
Water Public
Architectural Style Cape Cod
Level or Stories 3
Additional Building Above Grade, Below Grade
New Construction N
Schools
Elementary Schools Oakleigh
Middle Schools Parkville Middle & Center Of Technology
High Schools Parkville High & Center For Math/Science
School District Baltimore County Public Schools
Others
Senior Community No
Tax ID 04141405015320
Ownership Fee Simple
SqFt Source Assessor
Acceptable Financing Conventional, FHA 203(k)
Listing Terms Conventional, FHA 203(k)
Financing Conventional,FHA 203(k)
Special Listing Condition Standard
Read Less
Want to know what your home might be worth? Contact us for a FREE valuation!

Our team is ready to help you sell your home for the highest possible price ASAP

Bought with EDGAR O RUANO • Sachs Realty

GET MORE INFORMATION





