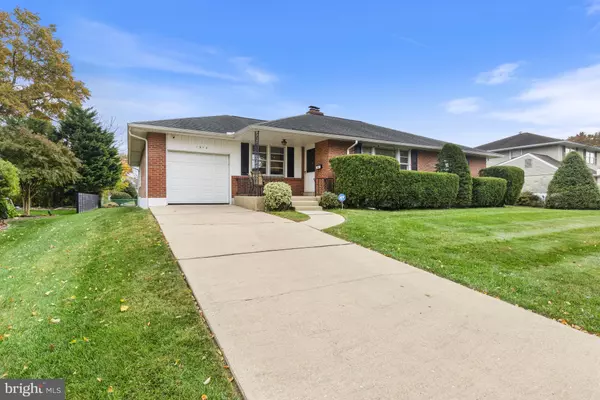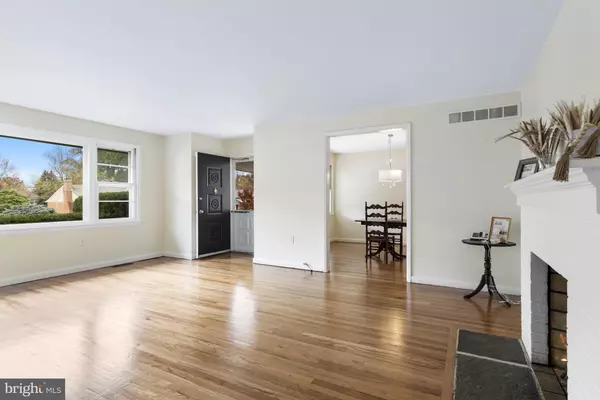$375,000
$385,000
2.6%For more information regarding the value of a property, please contact us for a free consultation.
1914 HARWYN RD Wilmington, DE 19810
3 Beds
2 Baths
1,350 SqFt
Key Details
Sold Price $375,000
Property Type Single Family Home
Sub Type Detached
Listing Status Sold
Purchase Type For Sale
Square Footage 1,350 sqft
Price per Sqft $277
Subdivision Graylyn Crest
MLS Listing ID DENC2051718
Sold Date 12/22/23
Style Ranch/Rambler
Bedrooms 3
Full Baths 2
HOA Fees $3/ann
HOA Y/N Y
Abv Grd Liv Area 1,350
Originating Board BRIGHT
Year Built 1959
Annual Tax Amount $2,144
Tax Year 2022
Lot Size 10,019 Sqft
Acres 0.23
Property Description
This ranch-style home sits in the desirable North Wilmington community of Graylyn Crest. Lovingly maintained by the original owner - it is ready for its next chapter! Enter through the front door by way of a large covered front porch, and immediately notice the gleaming hardwood floors that run throughout most of the home. A brick gas fireplace is the focal point of the living room. The formal dining room leads to an eat-in kitchen. Off of the kitchen is a large 3 season porch overlooking a spacious, flat, backyard. Also find access to the 1-car garage. The primary bedroom has a private full bath with 2 roomy closets. Find 2 additional bedrooms as well as full guest bath. The partially finished basement provides additional bonus space as well as unfinished storage. This house sits in a prime location with close proximity to I-95, downtown Wilmington, Philadelphia and the airport. Schools, athletic fields, parks, and the stores and restaurants of Branmar Plaza, are all within easy walking distance.
Location
State DE
County New Castle
Area Brandywine (30901)
Zoning NC10
Rooms
Basement Partially Finished
Main Level Bedrooms 3
Interior
Interior Features Attic, Entry Level Bedroom, Floor Plan - Traditional, Formal/Separate Dining Room, Primary Bath(s), Tub Shower, Wood Floors
Hot Water Natural Gas
Heating Forced Air
Cooling Central A/C
Fireplaces Number 1
Fireplaces Type Gas/Propane
Fireplace Y
Heat Source Natural Gas
Exterior
Exterior Feature Porch(es)
Parking Features Garage - Front Entry, Inside Access
Garage Spaces 3.0
Water Access N
Roof Type Asphalt,Pitched,Shingle
Accessibility None
Porch Porch(es)
Attached Garage 1
Total Parking Spaces 3
Garage Y
Building
Story 1
Foundation Block
Sewer Public Sewer
Water Public
Architectural Style Ranch/Rambler
Level or Stories 1
Additional Building Above Grade, Below Grade
New Construction N
Schools
School District Brandywine
Others
Senior Community No
Tax ID 06-054.00-258
Ownership Fee Simple
SqFt Source Estimated
Security Features Security System
Special Listing Condition Standard
Read Less
Want to know what your home might be worth? Contact us for a FREE valuation!

Our team is ready to help you sell your home for the highest possible price ASAP

Bought with William Sahler Applegate • BHHS Fox & Roach-Greenville
GET MORE INFORMATION





