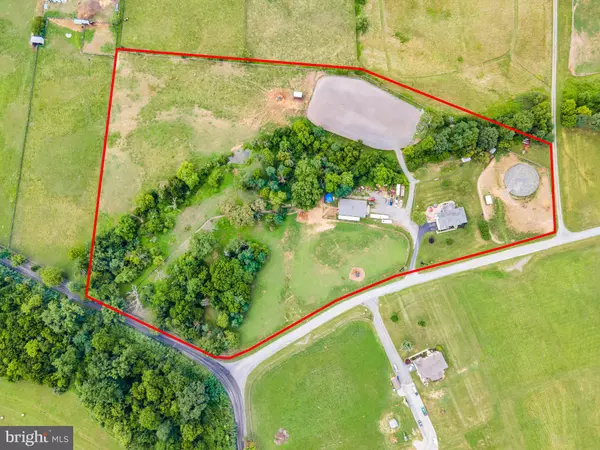$1,225,000
$1,250,000
2.0%For more information regarding the value of a property, please contact us for a free consultation.
38508 CASSIA LN Lovettsville, VA 20180
4 Beds
4 Baths
5,454 SqFt
Key Details
Sold Price $1,225,000
Property Type Single Family Home
Sub Type Detached
Listing Status Sold
Purchase Type For Sale
Square Footage 5,454 sqft
Price per Sqft $224
Subdivision Moler
MLS Listing ID VALO2047022
Sold Date 12/21/23
Style Colonial
Bedrooms 4
Full Baths 3
Half Baths 1
HOA Y/N N
Abv Grd Liv Area 3,478
Originating Board BRIGHT
Year Built 2005
Annual Tax Amount $6,225
Tax Year 2023
Lot Size 12.050 Acres
Acres 12.05
Property Description
REDUCED! Amazing 12-acre equestrian farmette located just outside of Lovettsville. Great views of the Short Hill and beyond. Large, updated and well-kept home features over 5,400 finished square feet of open floor plan on 3 levels, including finished basement. Main living areas are open and offer much natural light which provides comfortable living and entertaining. Kitchen opens to family room and extra large sunroom bump out. Main level also has a private office and formal living & dining rooms. Four spacious bedrooms - including generous owner's suite - and two full bathrooms provide adequate space for occupants to spread out upstairs. Fully finished basement includes rec room, theater room, guest quarters and enhanced laundry room. The backyard is fenced and includes a lovely patio with hot tub. The house has a new roof and newer HVAC systems.
The property here is amazing and offers many attractive qualities - sweeping views of the pastoral countryside, year-round stream, mostly open rolling acres and some woods.
The equestrian and agricultural offerings are plentiful: 8-stall center isle barn with tack area and wash area, fenced paddocks, run-in sheds, riding arena with premium footing, automatic waterers, covered hay feeders, dog kennel area, chicken coop, and more. This acreage is in Land Use, which qualifies for a reduction in County real estate tax. The purchaser should inquire about this program. The owner will not be responsible for roll-back taxes.
Location
State VA
County Loudoun
Zoning A10
Direction South
Rooms
Basement Full
Main Level Bedrooms 4
Interior
Interior Features 2nd Kitchen, Attic, Bar, Breakfast Area, Carpet, Ceiling Fan(s), Chair Railings, Combination Dining/Living, Combination Kitchen/Dining, Combination Kitchen/Living, Crown Moldings, Dining Area, Family Room Off Kitchen, Floor Plan - Open, Formal/Separate Dining Room, Kitchen - Eat-In, Kitchen - Island, Kitchen - Table Space, Kitchenette, Pantry, Primary Bath(s), Stall Shower, Upgraded Countertops, Walk-in Closet(s), Water Treat System, WhirlPool/HotTub, Window Treatments, Wood Floors
Hot Water Electric
Heating Energy Star Heating System
Cooling Central A/C, Ceiling Fan(s)
Flooring Solid Hardwood, Carpet, Ceramic Tile
Fireplaces Number 1
Fireplaces Type Other
Equipment Central Vacuum, Cooktop, Dishwasher, Disposal, Dryer, Exhaust Fan, Oven - Self Cleaning, Oven/Range - Electric, Refrigerator, Washer
Fireplace Y
Window Features Insulated,Screens
Appliance Central Vacuum, Cooktop, Dishwasher, Disposal, Dryer, Exhaust Fan, Oven - Self Cleaning, Oven/Range - Electric, Refrigerator, Washer
Heat Source Electric
Laundry Main Floor, Basement
Exterior
Exterior Feature Patio(s)
Garage Garage - Side Entry, Garage Door Opener, Inside Access
Garage Spaces 2.0
Fence Board, Wood
Utilities Available Electric Available, Water Available
Water Access N
View Mountain, Pasture
Roof Type Asphalt
Street Surface Gravel
Accessibility None
Porch Patio(s)
Road Frontage State, Private
Attached Garage 2
Total Parking Spaces 2
Garage Y
Building
Lot Description Backs to Trees, Corner, Front Yard, Landscaping, Rural, Stream/Creek
Story 3
Foundation Concrete Perimeter
Sewer Private Sewer, Septic = # of BR
Water Private, Well
Architectural Style Colonial
Level or Stories 3
Additional Building Above Grade, Below Grade
Structure Type 2 Story Ceilings,Dry Wall
New Construction N
Schools
High Schools Woodgrove
School District Loudoun County Public Schools
Others
Pets Allowed N
Senior Community No
Tax ID 403277729000
Ownership Fee Simple
SqFt Source Estimated
Security Features Surveillance Sys
Acceptable Financing Cash, Conventional, Private
Horse Property Y
Horse Feature Arena, Horses Allowed, Paddock, Riding Ring, Stable(s)
Listing Terms Cash, Conventional, Private
Financing Cash,Conventional,Private
Special Listing Condition Standard
Read Less
Want to know what your home might be worth? Contact us for a FREE valuation!

Our team is ready to help you sell your home for the highest possible price ASAP

Bought with Ashley M. Billman • Real Estate Teams, LLC

GET MORE INFORMATION





